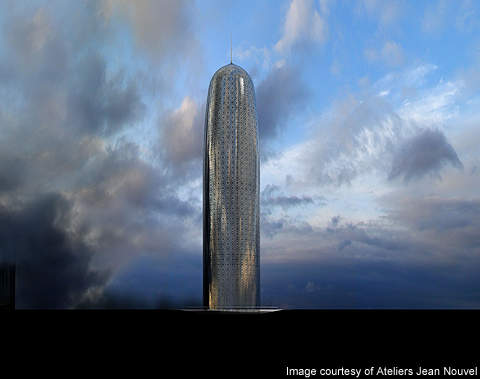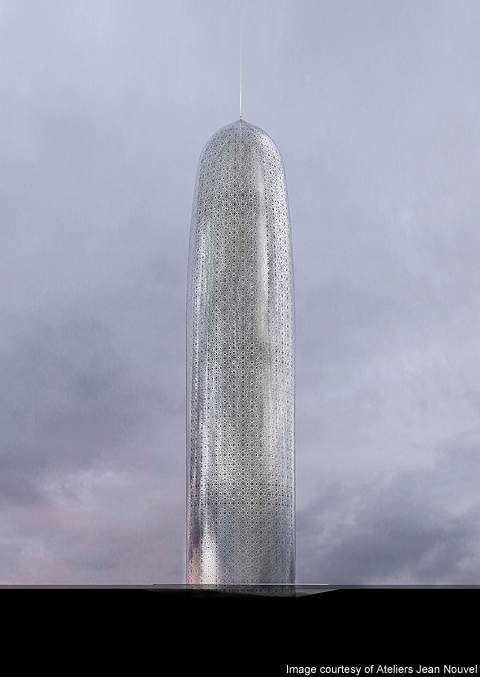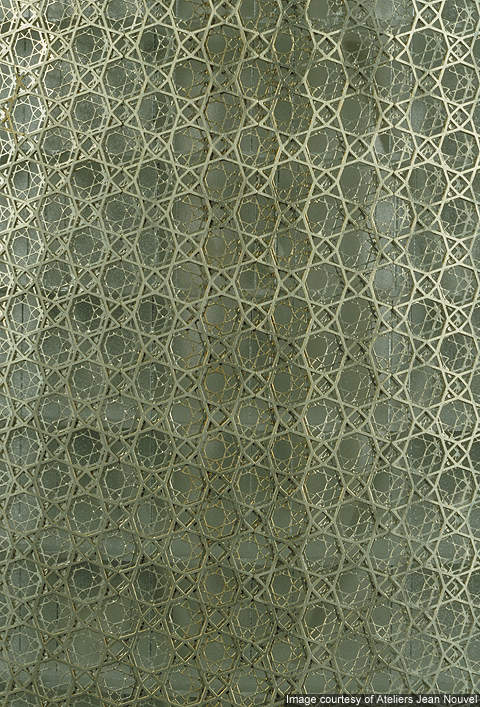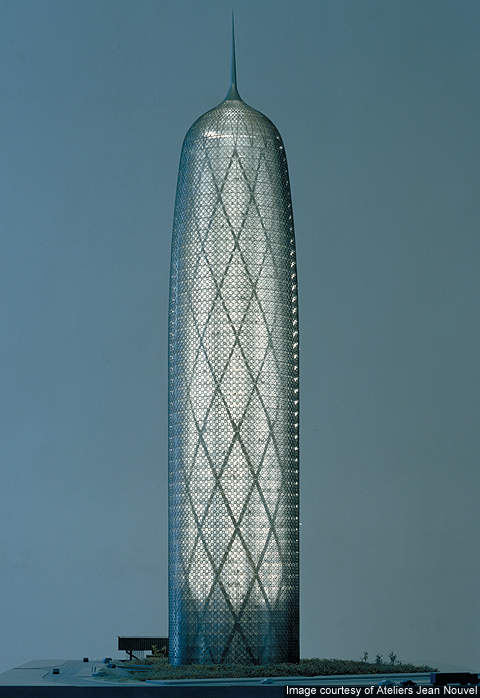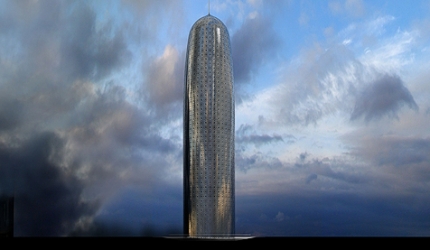
The Doha 9 High Rise Office Tower is a skyscraper in Doha, Qatar, which was opened in 2012. Also called Doha 9, the tower has been designed by Ateliers Jean Nouvel. The 238m tall building is located between the north side of Doha Bay and the new city centre.
The tower was designed as part of the major cultural development plans to reshape the bay of Doha with several remarkable buildings along the coast. The office tower can be reached in just 15 minutes from Doha International Airport. The tower was formerly called the Sheikh Saoud Bin Mohammed Bin Ali Al Thani Tower. His Excellency Sheikh Saoud Bin Mohammed Bin Ali Al Thani, cousin of the Emir, is the owner of the building.
The 46-storey office tower has a gross floor area of approximately 110,000m² and a usable surface area of 60,000m². Phase studies for the tower were conducted during July 2002 and July 2003. Work on the site began in August 2004 and was completed in 2012.The total cost of the project was €100m.
The building has three basement car parking levels, a ground floor, a mezzanine floor and another 46 levels. A restaurant is available on the 42nd floor.
In June 2012, the Chicago-based Council on Tall Building and Urban Habitat (CTBUH) recognised Doha 9 as the Best Tall Building in Middle East & Africa.
Doha High Rise Office Tower design
The Doha High Rise Office Tower is a helicoidal structure. The building is topped by a dome with a very narrow spire at the top. The design is similar to the 38-storey Agbar Tower in Spain, built between 2000 and 2005, and the unbuilt Tours Sans Fins in Paris, both designed by Ateliers Jean Nouvel.
The entrance of the tower building is carved into a landscape that slopes into a large lobby under a glass canopy. The planted slopes that surround the tower blur the natural and artificial environmental limits.
Related project
Qatar Science and Technology Park (STP), Qatar
The Qatar Science and Technology Park (QSTP) is a physical and virtual hub, for the knowledge economy. Designed by Woods Bagot, the QSTP houses technology-based companies from around the world and is an incubator for start-up enterprises. QSTP also provides an effective environment for research with an identity that is unique to Qatar.
The Doha High Rise Office Tower reflects the geometric complexity of typical Islamic-style architecture, the oriental moucharabieh. An exquisite glass curtain wall, designed as a complex calligraphy surrounding the tower, also provides solar protection.
The floors of the circular tower, surrounded by the port in the south, the desert in the north, gulf to the east and Doha on the west, offer a panoramic view of the city.
Doha 9 structure
The 45m-diameter building is topped by a dome structure and a lighting conductor. The cylindrical building design relies on structural elements built on the exterior of the building, rather than the core.
The structure is built as a lozenge grid (diamond shaped or diagrid), which bends along the virtual surface of the cylinder. The diagrid structure, using the central core, holds the tower steel and concrete structure. It houses the stairs and lifts of the tower. Circular ring beams at each level of the tower neutralise the outward bursting forces created by the geometry of the structural design.
Façade
The glass-clad building is surrounded by an aluminium latticed screen, based on the Islamic moucharabieh / mashrabiya design. The moucharabieh is built with two complementary geometric pattern overlaid panels, which can change their pattern and act as sun shield. Four butterfly aluminium elements of different scales designed on the façade follow a specific pattern.
The orientation, 60% on the east and west sides, 40% toward the south and 25% toward the north, provides maximum protection from the heat of the sun. The inner layer is reflective glass built with roller blinds to complement the solar protection system.
Contractors
Ateliers Jean Nouvel was the architect on the project. The lead consultant was Consulting Engineering Group (CEG) and the China State Construction Engineering Corporation was the main contractor of the project. Al Arabia Land Transport Company (ATC) was the general contractor for the project. Terrell Group was the was involved in the structural engineering, mechanical, electrical and plumbing (MEP), and facade engineering design for the project.

