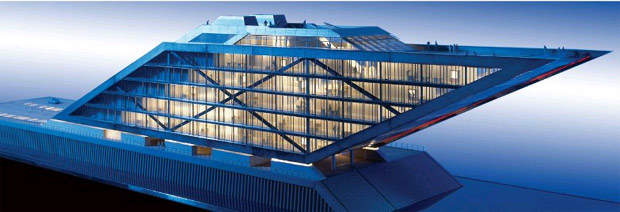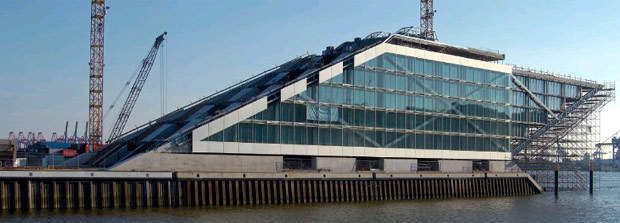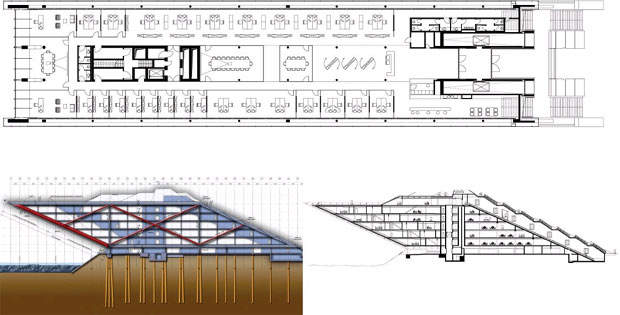The Dockland office building is located on the north bank of the river Elbe opposite the Hamburg container terminal. The site itself is a protruding spit of land used as a dock until 2004 for the ferry terminal to England.
The building is part of the ‘Pearl Chain’ – a concept for the redevelopment of the riverbank in the centre of the city. For container ships and passenger liners this position marks the entrance to the Hamburg Harbour.
RHOMBOID DESIGN
The Dockland office building has a dynamic form, a rhomboid constructed from steel and glass cantilevers its fully glazed front facade 47m over the river, using an inclination of 66º and evoking a strong association with a ship form. This shape
of the building allows an open series of steps to the land-side, allowing visitors to walk up the building’s 140 steps to a public viewing platform on the rooftop. The attic floor houses a restaurant and roof terrace.
The main entrance access to the offices on first to fifth floors is also provided by these stairs and by two glass-walled, inclined elevators following the angle of the stairs.
The building width is 21m and the length of each floor is 86m. The construction allowing the 47m cantilever of the ‘bow’ is made from a lattice beam system of four steel frames the entire height of the building.
This construction was welded in a shipyard opposite the site, transported in one piece over the Elbe with a huge floating crane and attached to the main reinforced concrete structure of the building.
CONSTRUCTION
Horizontal loadings in the ‘long’ direction are combated with compression and tension elements from steel which are visible in the north and south double façades. The horizontal loads in the short section are resolved by the concrete cores and
floor plates. The double facades protect the sun blinds from extreme wind conditions and also provide favourable acoustic properties due to the whole time sound transmission of the industrial container harbour.
To generate the amount of site required to accommodate the building, the dock walls were extended into the river with 30,000m³ of earth surrounding the concrete pile foundations. Planning regulations apply not only to the building, but also the
cantilever over the Elbe needed special approvals from the federal shipping authorities as well as the harbour authorities. Large posts had to be positioned within the Elbe to avoid any rudderless maritime vessels coming into contact with the
building.
The ground floor is an open car park with mechanical and electrical technical rooms. This level is situated over the regular high tide, but in extreme cases can become flooded and thus not accessible for fire brigades. Therefore the building is fitted
with sprinklers with one hour 20 minute duration.






