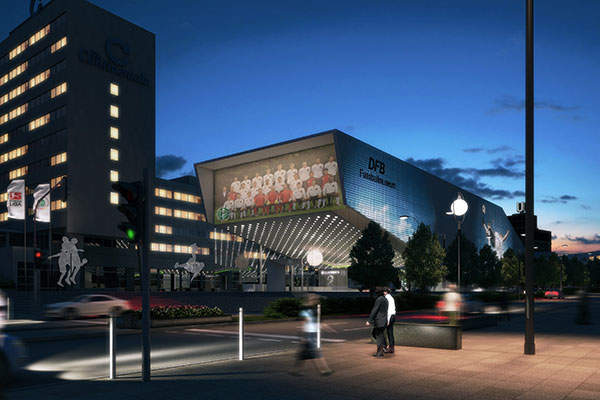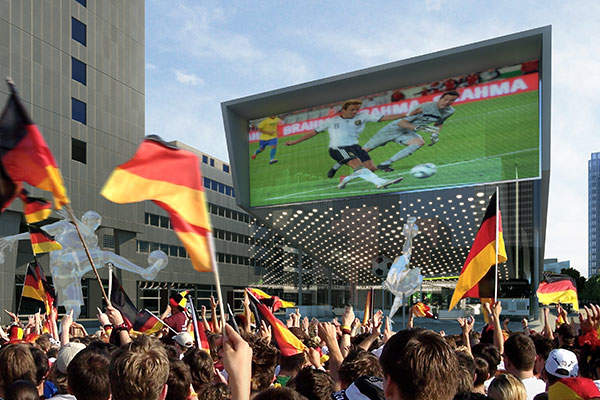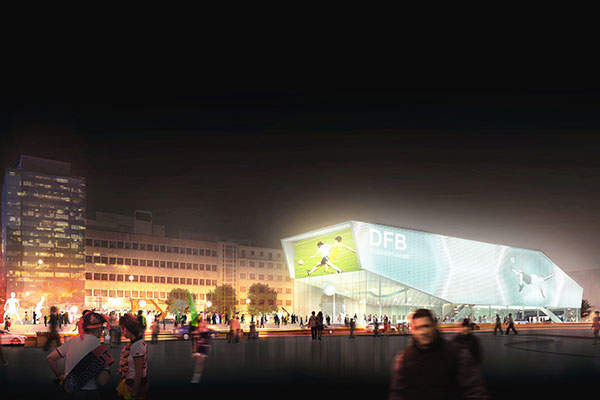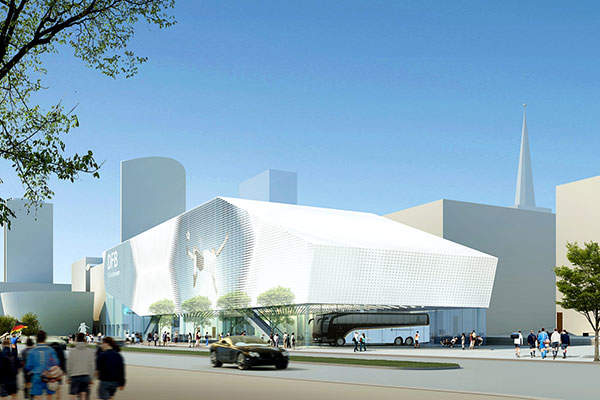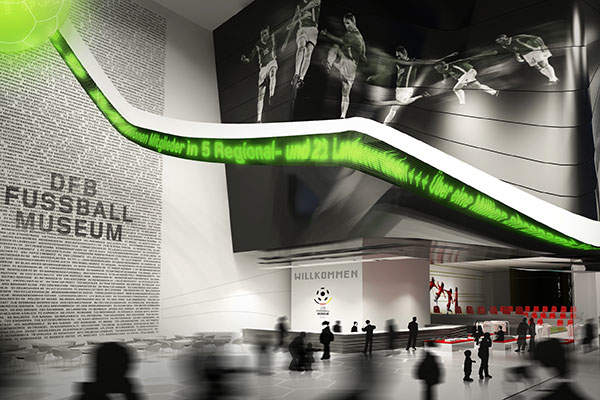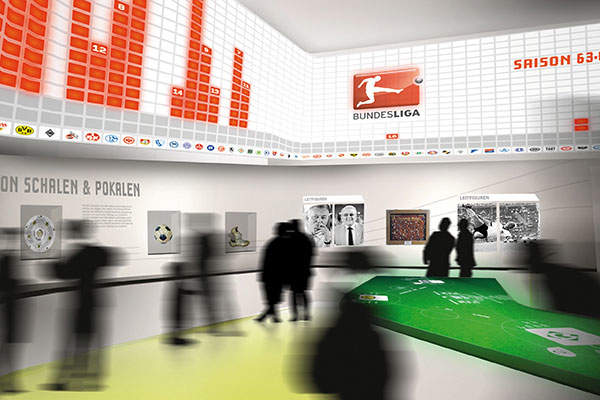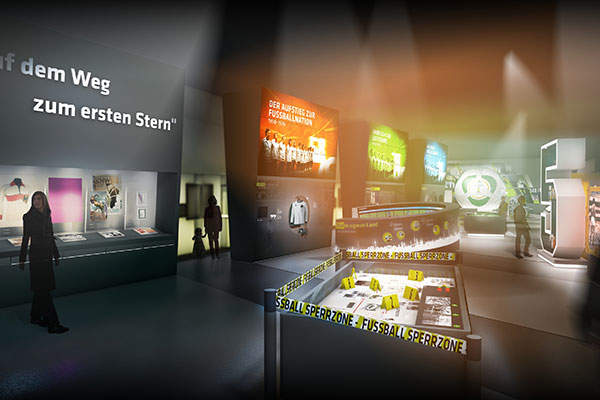The DFB Football Museum is a new sports exhibition space being developed in Dortmund, North Rhine-Westphalia, Germany. It will be the official national football museum of the German football association Deutsches Fussball Bund (DFB).
The museum aims to showcase the history and culture of football in Germany and also promote cultural exchange. It will be developed and operated by DFB Football Museum Foundation.
The 7,000ft² museum will display more than 10,000 exhibits ranging from shoes and clothing worn by the German national team players to footballs used during World Cup matches, and audiovisual material.
Dusseldorf-based Hentrich-Petschnigg + Partner (HPP) Architects designed the museum. The design was awarded Silver Certificate by the German Sustainable Building Council (DGNB).
Construction of the museum began in September 2012 and opening is expected to be in the first half of 2015. The museum is anticipated to witness approximately 250,000 to 300,000 visitors a year.
Financing for the German football museum
The museum is estimated to cost approximately €36m ($40m), which is being met through the state of North Rhine-Westphalia’s contribution of €18.5m ($20.7m) and DFB’s contribution of €8m ($9m) from the excess earnings from the 2006 FIFA World Cup. The remaining amount will be received through sponsorship contracts with DFB’s partner companies.
Project development
The idea to construct a football museum was developed after the successful hosting of the 2006 FIFA World Cup in Germany. Dortmund was chosen in April 2009 among 16 German cities that applied to host the museum. The DFB German Football Museum Foundation was formed in September 2009 by the City of Dortmund and DFB.
A Europe-wide competition was launched to select the design team for the project. HPP Architects was selected as the winner in September 2011 from a total of 24 competition entries.
Design of the German football museum
The museum’s design is based on the exhibition’s concept, ‘We are football’. The building will be 88.5m long, 25.4m wide and 19.5m high. It will be an elevated box structure with wedge-shaped cut-outs on the east and west side, resting on a light-filled podium. The podium interior will feature a continuous public space with a foyer, restaurant, multi-purpose arena and temporary exhibition area.
Two levels of continuous, permanent exhibition space will be housed in the floating box. It will include five exhibition areas dedicated to 134 thematic chapters on the history and individual aspects of football. It will use multimedia and interactive components including media tables, LED screens, digital imaging buyer, 3D animations, and vision, hearing and sensing stations.
The exterior of the box-like shell will feature a perforated metal facade with a hexagonal pattern similar to that of a traditional football. The facade can be used as a backdrop to display live football matches and other football-related events. A 60m² full-colour, a high-resolution LED wall will also be installed on the eastern facade of the building above the entrance to add to the communicative and interactive element of the building.
DFB football museum site and construction details
The DFB Football Museum is being constructed on a 6,000m² former bus terminal site opposite the Central Railway Station. The site is owned by the City of Dortmund.
Construction of the museum began with the official groundbreaking ceremony that took place in September 2012. The foundation stone was laid in April 2013 and the topping-out ceremony was celebrated in April 2014 upon completion of the exterior shell.
The building frame was built from reinforced concrete, while the shell used approximately 4,000m³ of concrete and 800t of steel. It was followed by the start of work on the roofs, facades and interiors. The outer facade of the shell will be made from 1,340m² of glass and 3,600m² of aluminium.
Key players involved with the project
TRIAD Berlin is the engineering firm that is responsible for developing the contents, spatial design, and dramaturgical concept of the museum. Heitkamp Ingenieur und Kraftwerksbau is responsible for the construction of the building. LEUROCOM won the contract to install its LED technology on the eastern facade of the museum.

