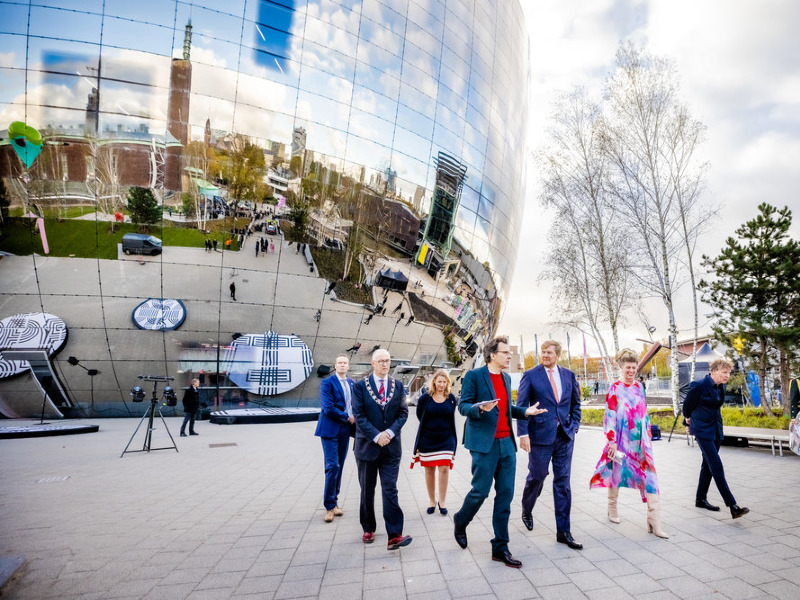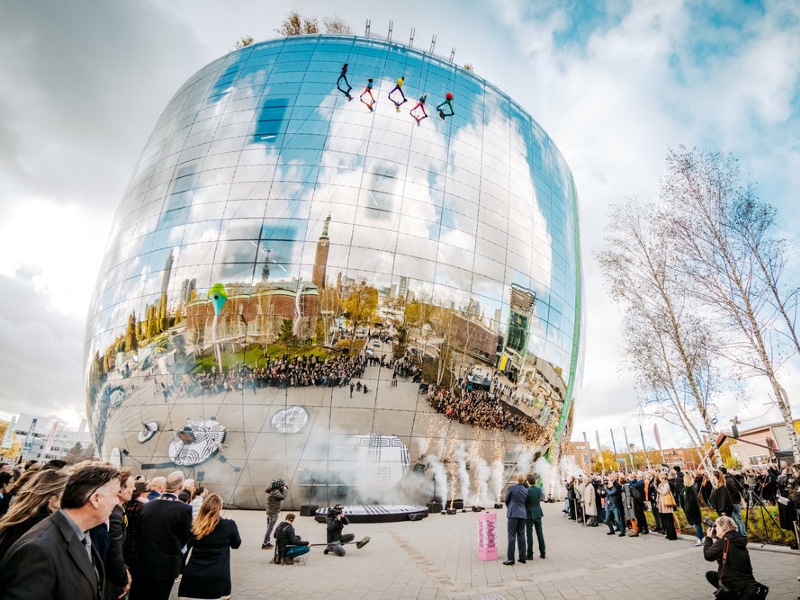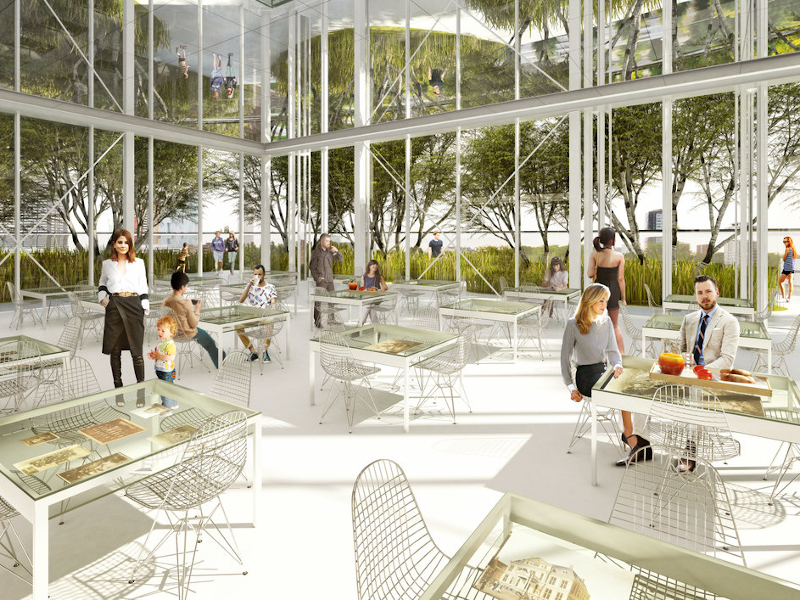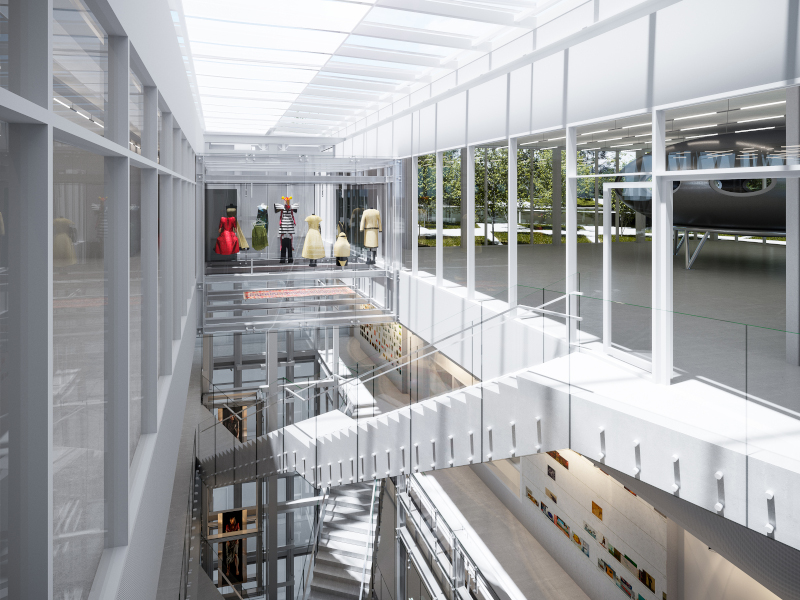Depot Boijmans Van Beuningen, the world’s first fully accessible art depot, opened to the public, in Rotterdam, the Netherlands, in November 2021.
The €55m ($62.5m) museum project was developed by Museum Boijmans Van Beuningen, De Verre Bergen Foundation, and the Municipality of Rotterdam. It received financial support from Rotterdam City and De Verre Bergen Foundation.
The Depot houses exhibition halls, storage space for art and design, a rooftop garden, and a restaurant. It showcases more than 151,000 artefacts on full display to the public.
The ground-breaking event was held in March 2017 and construction of the building was completed in September 2020.
The new, bowl-shaped art depot opened to the public after interior furnishings and the movement of artworks from Boijmans Van Beuningen Museum.
Location of Depot Boijmans Van Beuningen
Depot Boijmans Van Beuningen is located in the Museumpark, adjacent to the existing Museum Boijmans Van Beuningen building in Rotterdam, the Netherlands.
Depot Boijmans Van Beuningen design details
The design of the building focuses on accessibility, with 99% of the building being publicly accessible. The 39.5m-high depot has an ovoid-shaped structure and an expansive roof to enable a small ground-level footprint. The six-story building has a total floor area of 15,541m² and a diameter base of 40m, widening to 60m at the top.
It features a large rectangular open space (atrium), which spans across the ground floor and up to the roof. The 40m-high, 28m-wide, and 6m-deep atrium area features zigzag staircases, inspired by the style of Italian draughtsman Giovanni Piranesi, to lead visitors to exhibition rooms and curators’ studios, as well as up to the rooftop.
The side of the atrium has two glass lift shafts, with one used for transporting works of art while the other shaft is divided to provide two lifts for the visitors.
The 3D Maze in the atrium is characterised by several undefined and non-hierarchical routes to feature floating display cases and walls for artworks.
The Depot has a rooftop forest housing 75 multi-stemmed birch trees, situated at a height of approximately 35m above ground.
Depot Boijmans Van Beuningen façade
The structure’s reflective façade comprises 6,609m² of glass subdivided into 1,664 mirrored panels, which reflect the landscape of the Museumpark to integrate the depot with its surroundings.
The façade is made up of 64 segments and 26 rows, with 26 unique spherically curved glass panels.
The project employed building envelope engineering (BEE) to determine the economic feasibility of the mirrored façade.
Artefacts at Depot Boijmans Van Beuningen
The Depot features five climate zones, each with a unique climate environment maintained by a climate control system, to suit the artworks and their specific needs.
The climate zones have been tailored to support the artefacts made of different materials such as metal, plastic, organic/inorganic, black-and-white and colour photography.
The artefacts are wrapped, hung from a rack, displayed in a cabinet, or exhibited in the display cases in the atrium. The atrium has 13 suspended display cases made of glass and toughened steel.
The prints, drawings, and photographs are stored in enclosed spaces but are available for the viewing of visitors upon request.
The largest display case has dimensions of 602cm x 506cm x 508cm and is displayed on the sixth floor of the building. The display cases have a combined volume of approximately 400m³.
Sustainability features
Depot Boijmans Van Beuningen is intended to be an energy-neutral building through the use of geothermal heat exchange, high-performance insulation, solar panels, and LED lighting.
The building’s basement is used for rainwater harvesting for irrigation and toilet facilities. The water storage and green roofs will minimise the building’s water run-off.
Contractors involved
The Depot was designed by MVRDV and the atrium was designed by Marieke van Diemen. A team of Marieke van Diemen, DerksdenBoer Interior Architecture, and MVRDV was responsible for the design of the 3D Maze.
MVRDV partnered with John Körmeling and Marieke van Diemen to develop the entrance and atrium while Concrete provided the interior design of the rooftop restaurant. Pipilotti Rist was contracted to design an installation for the building. MTD Landscape Architects assisted in designing the forest.
BAM Construction and Engineering secured the contract to perform the construction works. ABT Building Envelope Engineering provided façade engineering and also assisted with the technical design for the interior of the building, along with fire and burglary safety.







