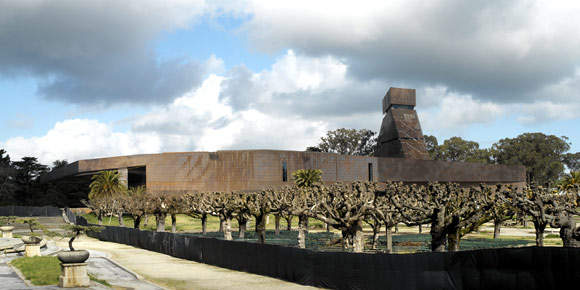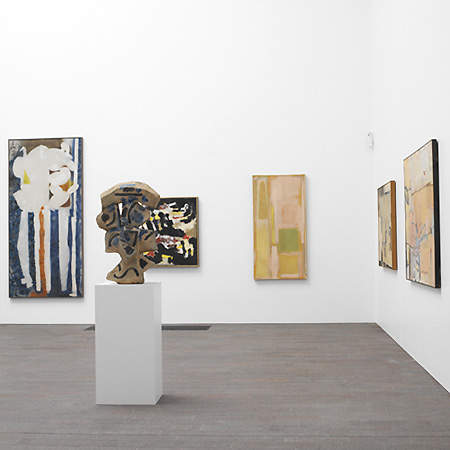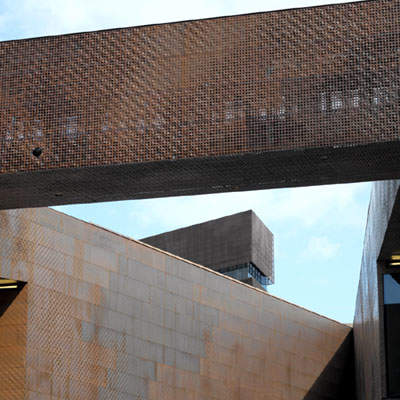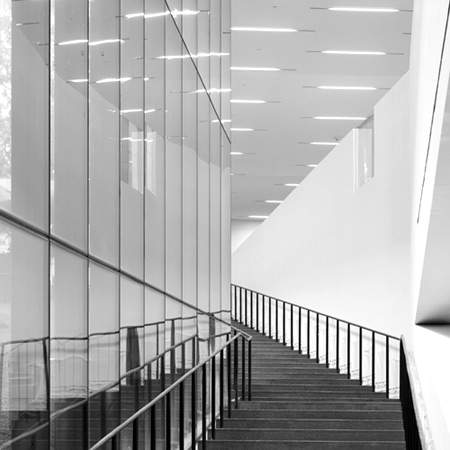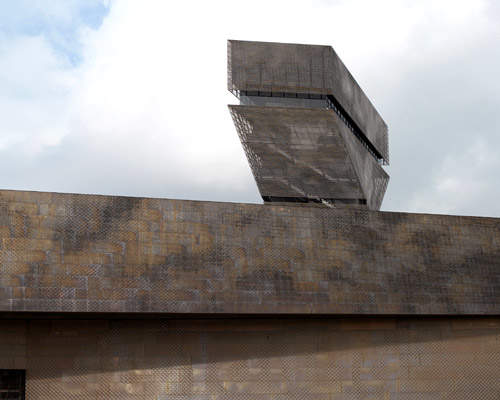Founded originally in 1895, the De Young Museum is located in San Francisco’s Golden Gate Park. After the Loma Prieta earthquake in 1989, assessment of the existing building concluded that it was vulnerable to future tremors. The building was subsequently braced, but concerns remained about the safety of the building. Travelling exhibitions frequently failed to consider De Young as a possible venue, especially as Federal insurance had been withheld.
In 1998, the museum’s Board of Trustees agreed to rebuild the museum as a state-of-the-art facility. Owned by Fine Arts Museums of San Francisco, which also includes the Legion of Honor (a museum to commemorate Californian soldiers who died in World War I), the New De Young museum opened to the public on 15 October 2005 at a total cost of $202 million.
The construction costs for the new ‘earthquake-proof’ building amounted to $135 million. The new building has a 37% smaller footprint than the old building and returns more than two acres of space to Golden Gate Park.
ARCHITECTS AND DESIGN
The architect was chosen to fulfil a specific charge for the museum and the Golden Gate Park which will contain it. This was “to create a home for the De Young museum which would be integrated with its park location, totally accessible to all citizens, a safe beautiful setting for the City’s art collections and to include extensive educational public resources.”
The architect chosen for the project was Herzog & de Meuron of Switzerland. The resulting design was presented by Pierre de Meuron, a partner in the firm. The design succeeded in seamlessly blending the museum with the park. It also managed to provide an open and light-filled environment, which enhanced the art viewing experience. The design features include:
- Pathways through the museum from the park, which are natural extensions of park paths, allowing pedestrians to weave in and out of the museum space along their route
- Outdoor spaces and interior courtyards surrounding and penetrating the exhibit spaces, and extensive windows providing views into the museum and art collections, as well as views out into the park
- A nine-storey education tower housing the arts education programs and providing expansive views of the city skyline
- State-of-the-art seismic engineering
- Historic elements from the existing De Young, such as the Sphinxes, the original 100-year-old palm trees and the Pool of Enchantment
THE NEW BUILDING
In June 1999, the new design was unveiled, a sweeping low-rise building of steel and glass. Many critics have hailed it as a masterpiece of modern design. The 293,000ft² museum, surrounded by several sculpture gardens, includes a 144ft-high viewing tower set on the axis of the city streets.
The museum has a three-storey main level and a nine-storey educational tower topped by an observation deck with sweeping views of the Golden Gate Bridge, Ocean Beach and Twin Peaks.
The steel structure of the building features a unique base isolation foundation system and a custom copper exterior façade, which is the largest of its kind in the world.
The museum has numerous exhibition spaces including: permanent collection galleries (61,200ft²), temporary exhibition galleries (12,000ft²), art display areas (11,000ft²), education areas (20,000ft²) and conservation facilities (13,200ft²).The museum also includes a café (3,700ft²), a gift shop (3,900ft²), a 300 seat theatre / auditorium (3,900ft²) and extensive office space.
The museum will now be able to showcase priceless collections of American art, and art of the native Americas, Africa and the Pacific and will once again be able to offer Federal insurance for exhibits.
INTERIORS AND EXTERIORS, MATERIALS AND CONCEPTS
The building was constructed of warm natural materials including copper, stone, glass and wood so that it would blend in with the natural surroundings of Golden Gate Park and complement the retained features of the old museum building.
The windows were designed in a ribbon style to blur the boundary between the museum interior and the sumptuous natural environment outside. The building has a dramatic copper façade, which is perforated and textured to replicate a pattern caused by light filtering through a tree canopy.
The copper ‘skin’ was chosen for its aging and changeable qualities through the oxidation process, which will give it a rich green patina over a period of time allowing it to blend with the natural surroundings.
The education tower at the northeast corner of the building spirals from the ground floor to form a parallelogram and aligns at the top with the grid formed by the streets of the Richmond and Sunset neighbourhoods. The public observation floor (2,500ft²) at the top of the tower offers panoramic views of the bay area, and is free of charge.
The lobby floors of the museum are made of Italian Porphyry stone and there is also Arcustone in the areas near the information desks. The buildings are equipped with acoustic ceilings and the galleries have ‘Sydney blue’ sustainable source eucalyptus wood floors and stretch fabric ceilings. The café has hand blown glass light fixtures.
LANDSCAPE DESIGN
The outdoor environment of the museum is as important to the project as the interior of the buildings. The gardens feature the Barbro Osher Sculpture Garden and terrace (35,000ft²), situated beneath a cantilevered roof, and the George and Judy Marcus Children’s garden of enchantment (47,500ft²).
The landscaping provides an organic link between the building and the surrounding environment on all four sides and incorporates features from the old museum. The entry court of the main entrance is also a landscape feature (1,100ft²). The paved areas of the exterior have been paved with ‘Appleton Greenmore’ Yorkshire sandstone.
Andy Goldsworthy produced his ‘Faultline’ sculpture for the museum courtyard, which is a drawing in stone, that will draw visitors into the new museum along a meandering crack running from the roadway in the front through a series of eight cleaved boulders that can be sat on.
Cleveland Marble Mosaic aided the sculpture in the construction and Sheedy Drayage Co moved the boulders into place. The sculpture is made from the same Appleton Greenmoore sandstone from Yorkshire and is a rich iron-oxidised orange colour that complements the museum’s copper skin.
Redwood, cypress, eucalyptus, ferns and other native and non-native plants have been planted both inside and outside the museum to emphasise the sense of blending the park and museum together. There are 5.12 acres of new landscape with 344 new trees planted; 48 trees were planted inside building. The Pool of Enchantment had 69 of its historic boulders returned and seven new turtle sunning rocks were provided.
CONTRACTORS
The buildings were designed by Herzog and de Meuron of Switzerland and the principal architects were San Francisco firm Fong and Chan. The construction work was done by Swinerton Builders. Rutherford and Chekene is providing structural, civil and geotechnical services for the project.
Ove Arup Group of California was the mechanical, electrical and plumbing contractor. The lighting design was by Ove Arup Group of London. The museum store design was by Charles Sparks and Company. The administration and tower interiors were designed by Studios Architecture.
Construction coordination assistance was provided by Hathaway Dinwiddie Company. The security consultant was Steven R. Keller and Associates. The theatre consultant was Auerbach and Associates. The graphics consultant was Debra Nichols Design. Hood Design of Oakland, California, was the landscape architect.
FUNDRAISING
Funding for the project was raised by private donations from over 7,000 notable individuals in San Francisco to the tune of over $178 million. The fundraising campaign was led by the President of the Fine Arts Museums of San Francisco Board of Trustees, Dede Wilsey. Mrs Wilsey has served as the Chairperson of the De Young’s capital campaign since 1995. The owner of the new museum complex is the Corporation of the Fine Arts Museums.
BUILDING STATISTICS
The building includes 5,122t of structural steel, 2,500t of rebar and 1,500t of concrete. The façade includes 950,000lb (70,000ft²) of copper sheet, 300,000lb of glass panels and 7,200 custom-built artistic panels with 1,500,000 embossings.
An underground parking garage was created for 800 cars by digging a tunnel beneath 10th Avenue from Fulton Street. The parking garage is shared with its neighbour the new California Academy of Sciences. This decreased the amount of on-street parking, which was in effect taken underground to ease congestion.

