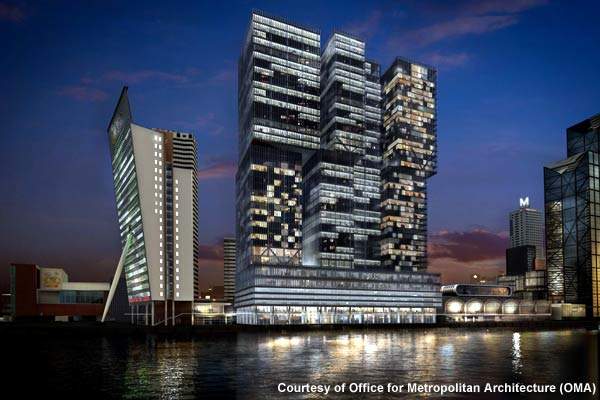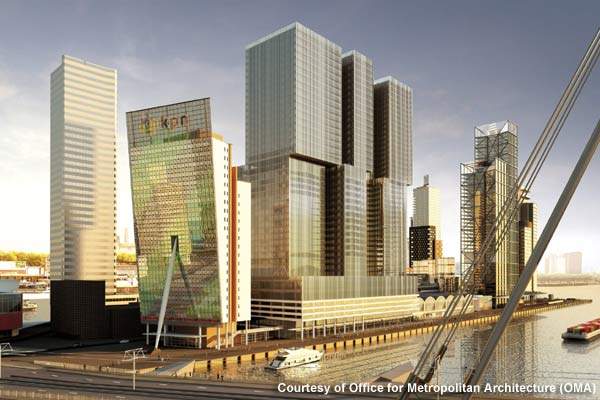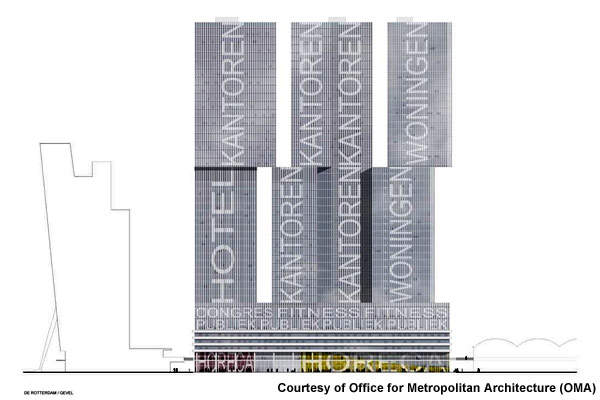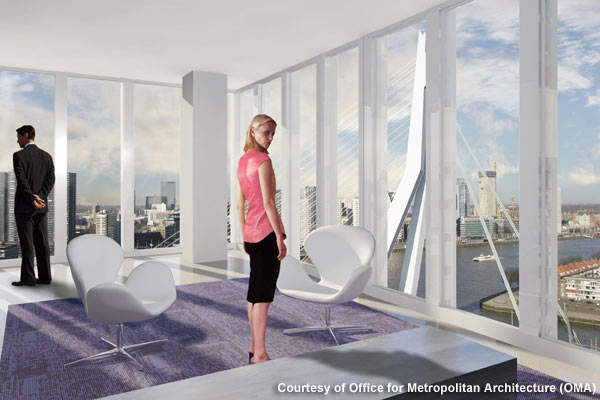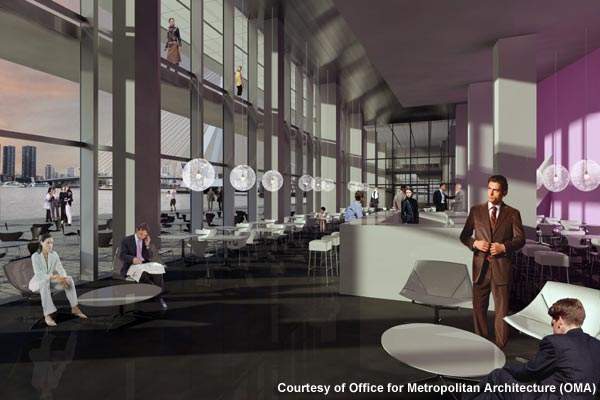De Rotterdam, a 150m-tall three-tower building, is a multifunctional piece of architecture. It is the Netherland’s tallest building, and was designed by Dutch architect Rem Koolhaas. Construction on the project began in December 2009 and was completed in November 2013.
At an estimated cost of €340m, construction of the building was undertaken by MAB Development, OVG Project Development and the Office of the Metropolitan Architecture (OMA).
Located next to the Erasmus Bridge on the banks of the River Maas, De Rotterdam is a part of the continuous redevelopment undertaken at the old harbour district of Wilhelminapier. The building is named after the Holland America Line ship that transported thousands of European immigrants from Wilhelminapier to the US. The name holds significance as the building is located besides the departure point of the ship, between the KPN tower and the cruise ship terminal at Kop van Zuid.
De Rotterdam design
De Rotterdam is a combination of three interconnected towers. Reaching 150m in height, the towers are spread over 162,000m² and encompass a hybrid design. Architecture of the building is guided by modern density and diversity.
The towers are arranged in a stack of distinct blocks, forming a slightly irregular cluster. Sections of the building are half-way up creating a random composition. Access to each programme and different sections of the building is available through three access cores.
The design offers a captivating 360° view of the skyline and the river. Different programmes would provide clarity and synergy. The building’s power supply comes from energy generated using the water of Mass and the soil.
The housing tower consists of 44 floors. The tower dedicated for office use comprises 40 floors, while the hotel tower has 42 floors. Steel transfer structures are used to make the concrete columns and floors.
Contractors
The project was developed by MAB Development working closely with OMA. MAB is a European commercial real estate developer that has constructed several multi-use city centre projects. Other parties involved in the construction include Dutch real estate developer OVG.
Rem Koolhaas, Reinier de Graaf and Ellen van Loon are the partners in charge. Structural design services are provided by Corsmit. Services engineers include Techniplan and Valstar Simonis. The façades are being provided by Permasteelisa and TGM. Fire safety / building physics are being provided by DGMR. Wolffkran is the supplier of cranes for the project.
Facilities
The building includes living, working, shopping and leisure facilities to be used by nearly 3,000 to 4,000 people on a daily basis. A 6,000m² area is allocated for retail and public use and 2,000m² for fitness facility. Parking on an area of 25,000m² accommodates 670 vehicles. The hotel has 280 rooms, a conference centre and a restaurant.
De Rotterdam has 60,000m² of office space, a 1,500m² hospitality and catering area, conference and event facilities, 240 apartments, and leisure facilities.
Façade
De Rotterdam has a glass façade with vertical aluminium mullions, which accommodate the varied requirements of each programme. The depth of the mullions is 150mm, while the grid is 900mm-deep. The maximum glass percentage, width of the mullions, floor height and spandrel height differ depending on each programme. The façade of the housing tower consists of sliding doors and windows while low-rise offices and hotel façades have operable mullions.
Construction of the façades took place unit by unit. A typical façade unit is 1,800mm wide and one storey-high.
De Rotterdam construction
Construction began after 12 years of planning in 2009, and was completed within four years according to plan and within the budget.

