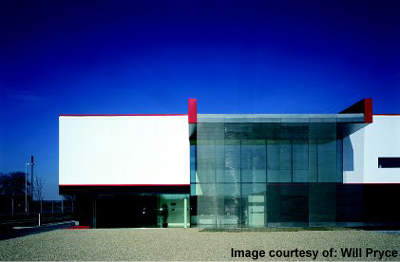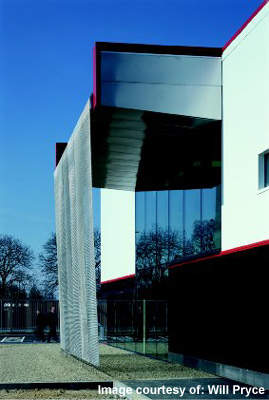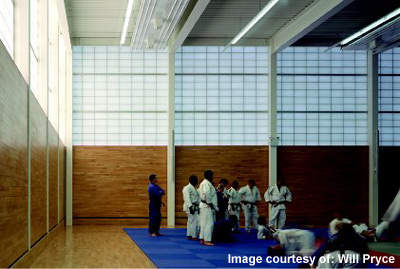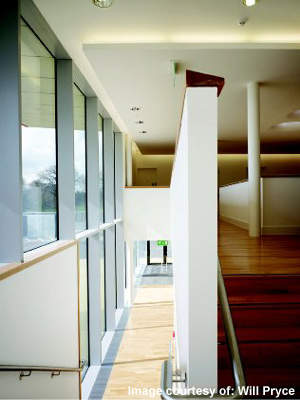The Dartford Judo Centre, also called the Dartford Dojo, was the first purpose-built project in the UK to meet Olympic training standards. Located in Dartford in Kent, it is home to the Dartford Judo Club. It was opened by HRH Princess Anne in March 2006.
Dartford Dojo was designed by Make Architects. Dartford Borough Council asked the architectural practice to take an existing proposal for a brownfield site south of the Dartford River crossing, halve the cost, and deliver a completed, Olympic-standard building within a year.
This was an extremely challenging brief, and the finished building is the result of a programme of collaborative, intelligent design that sets new standards for innovation and cost efficiency. The Judo centre was constructed between 2004 and 2006 at a cost of £4.5m. It received funding from Dartford Borough Council (£3.75m) and grants from Kent County Council (£250,000) and Sport England (£450,000). The plans also include future expansion of the Judo training centre with an investment of £5m. Of this, £1.5m is expected to be funded by Dartford Borough Council.
Seiryoku zenyo and jita kyoei
From the outset, the design process was guided by two key principles of Judo – seiryoku zenyo (maximise efficiency) and jita kyoei (create mutual benefit).
The aim was to produce a building highly efficient in terms of construction, performance and maintenance.
The decision to develop all design solutions in accordance with these maxims imbued the building with the spirit of Judo, while ensuring that optimised efficiency was absolutely fundamental to the design process.
Composite contruction
The building is constructed from pre-fabricated composite panels. Although conventionally solid, here the panels are translucent, drawing glare-free daylight into the building while minimising lighting and heating costs.
Every detail of the building has been designed to work as hard as possible, enhancing people’s experience of the building while ensuring that it is simple and efficient to run. For example, the stainless steel mesh descending from a projecting canopy at the building’s main axis does not merely shade the glazed south-facing entrance; it also drains water off the sloping roof and references traditions in Japanese architecture.
In addition, the mesh terminates in slabs of chalk aggregated concrete, which will erode as rainwater trickles down the screen; the sculptural chalk feature also serves as a teaching device which can be used to illustrate the Judo principle of softness overcoming hardness.
Champions of the future
Dartford Judo Club has produced several Commonwealth and Olympic champions, and these facilities will consolidate the club’s role as a centre of expertise and excellence.
Dartford Dojo has been selected as the training base for the British Olympic Squad for the 2008 and 2012 Olympics, and has an equally important part to play in the broader regeneration of the Dartford area.
It provides a much-needed civic focal point: it offers an inviting, relaxed and secure environment, encouraging young people to experience sport and physical activity, while offering a programme of events tailored to attract a wide cross-section of the community.
Dartford Dojo facilities
The judo training centre is designed to international standard specifications. The facilities include two full-sized mats, space for 400 spectators and a weight-training room.
Other facilities include meeting and seminar rooms, social areas and a catering area. The future facilities at the institute will include another small matted room, a coach planning facility, gym, medical consultation and treatment rooms, rehab area, a performance analysis suite and offices.







