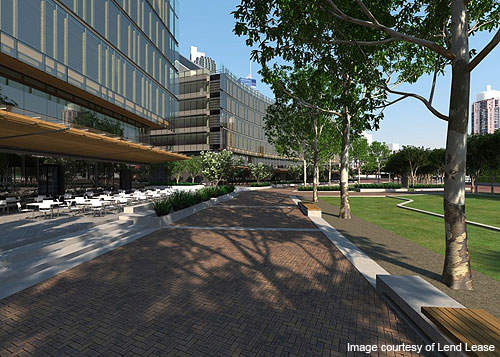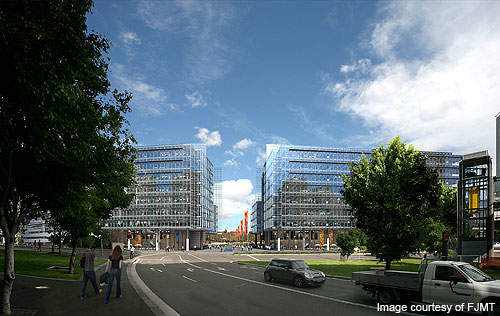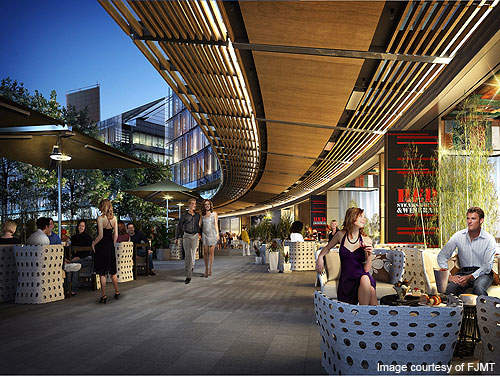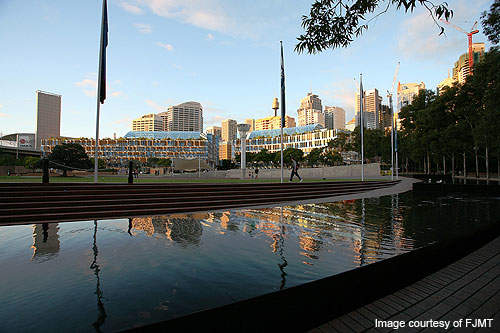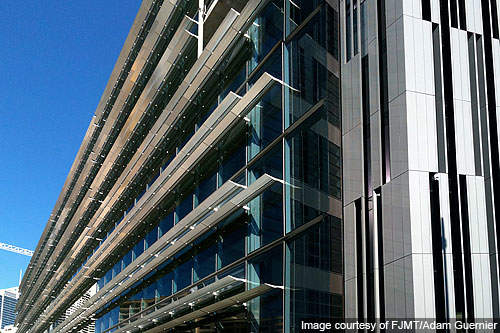The Darling Quarter is a major rejuvenation project aimed at urban development in the south-eastern part of Darling Harbour precinct in Sydney, Australia. It involves the redevelopment of the 1.5ha former SEGA World Complex site, into commercial office and leisure space in Sydney’s Central Business District (CBD).
Darling Quarter was designed by Australian architectural practice firm Francis-Jones Morehen Thorp (FJMT). Aspect Studios provided the urban landscape design. The A$500m mixed-use project is one of the largest commercial developments in Sydney.
Facilities
The Darling Quarter project will include two nine-storey office buildings totalling 55,000m² of net available area for about 5,000 Commonwealth Bank employees; new public spaces, 600 car parking spaces, and leisure and retail facilities at the base.
The project also involves a youth theatre, a new 4,000m² park and playground with water play and a 5,000m² rejuvenated retail space. A new pedestrian gateway will also be built to connect the CBD and Darling Harbour waterfront. The pedestrian links to the Harbour Street, Town Hall station and Chinatown will also be improved.
The new buildings will be called Commonwealth Bank Place, while the public domain precinct will be known as Darling Quarter.
Darling Quarter design
The Darling Quarter is located between Tumbalong Park in Darling Harbour and the city. The project will create a new accessible and unified precinct in the place of the previously inaccessible area.
It will include two low-rise, stepped, campus-style office buildings facing the Harbour Street and a pedestrian link to connect Darling Harbour South and Darling Walk precinct to the city.
The pedestrian paths surrounding the park will separate the two buildings and enhance connectivity with the park and the CBD. The buildings will be arranged in a curved shape to provide maximum views of Tumbalong Park and the city.
The buildings will have nine floors and four basement levels with an area of 55,000m² and 200 private underground parking spaces. They will have three vertically arranged triple-height atria in the interior. This will provide breakout spaces enabling interaction between the occupants.
The buildings’ design concept connects the Harbour, Day Street and Tumbalong Park. A clear hierarchy of pedestrian promenade will connect the public domain network of Darling Harbour and the city.
The city has lower scale structures towards the Tumbalong Park and city scale structures fronting the Harbour Street. The Darling Quarter office buildings will resemble the same stepped forms.
The roofs of the buildings will be designed to create a graceful transition between the stepped forms. The double-height lobbies of the buildings will be positioned facing Harbour Street.
The office buildings, towards the south and north of the new Day Street pedestrian promenade, will utilise natural light. The buildings will be surrounded by a timber canopy at the front, the west side and along the Tumbalong Park to provide shelter to the visitors and commercial users.
Façade
The distinctive façade of the new project has two particularly significant elements.
There are the curved and sloped roof façades spanning the central atrium and the western floor plates and the 200m-long, four-storey park façade.
The park façade uses a combined high performance extra clear glass (high VLT) and internal automated timber Venetian blinds to provide a warm, animated backdrop for the heart of the Darling Harbour parklands.
The timber blinds will also control glare and provide visual flair to the office interiors.
The dramatic roof form has openings which taper as they rise and fold over the atrium to emphasis the external form and create a cathedral atmosphere to the internal atrium space.
Construction
Work on the Darling Quarter project started with the demolition of the unused two-storey SEGA complex in late 2008. Excavation work began in early 2009 and construction commenced in July 2009.
The work reached the half-way completion milestone in July 2010. The project is on schedule and on budget and is scheduled for completion in mid-2011. About 7,000 workers are expected to have been employed during the three-year construction phase.
Sustainability
Darling Quarter’s sustainability credentials lie in its rainwater harvesting facility, energy efficient design that reduces carbon emissions, fresh air and chilled beam systems that mitigate energy consumption, and on-site waste water recycling.
The façade will allow maximum natural light into the building and at the same time decrease the heat from the sun. The construction will involve recycling of about 80% of on-site waste and reducing usage of potable water by about 90%.
The development has achieved a 6 Star Green Star- Office Design v2 certified rating with the Green Building Council of Australia and a 5 Star National Australian Built Environment Rating System (NABERS) energy and water ratings.
Finance
Darling Quarter is being developed by Lend Lease in partnership with the Sydney Harbour Foreshore Authority (SHFA). The Lend Lease development was chosen through a competitive tendering process in September 2008.
Darling Quarter is owned by Australian Prime Property Fund (APPF) Commercial and an offshore institutional investment partner. Lend Lease Investment Management is providing the investment management services.
In September 2008 The Australian Commonwealth Bank committed to lease the office buildings for 13 years.
Contractors
Bovis Lend Lease is responsible for design management, construction and project management of the project with development services provided by Lend Lease. Veolia Water Solutions & Technologies is the contractor for the recycled water plant.
The plant will treat 245 kilolitres of sewage per day, producing approximately 166 kilolitres of treated water daily. This will equate to a saving of 148m bottles of water annually.

