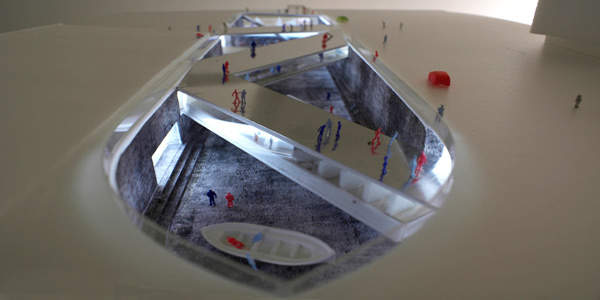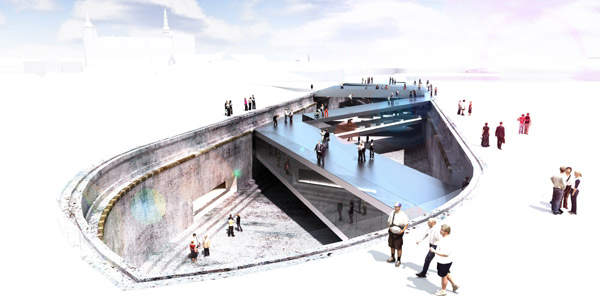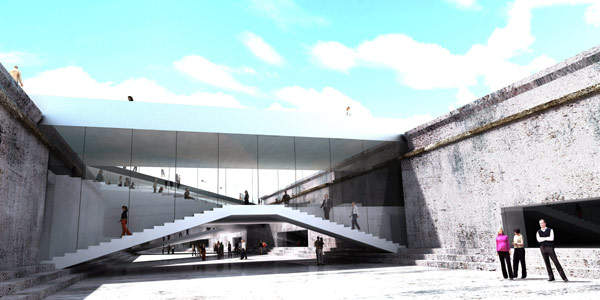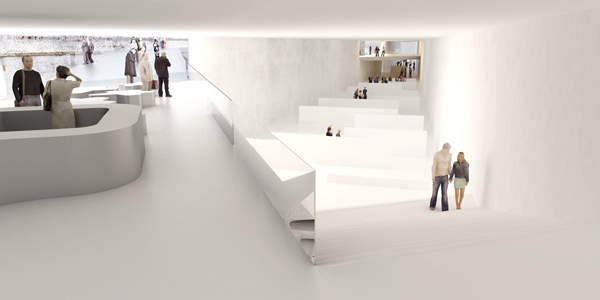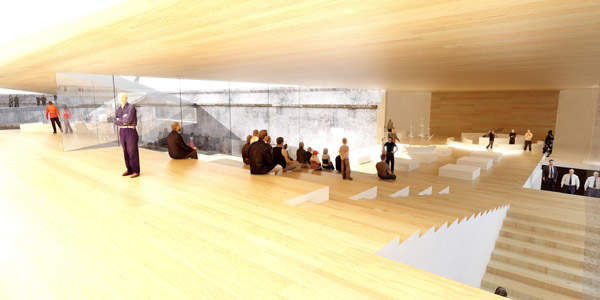In 2007, the Danish Maritime Museum, housed at Kronborg Castle in Helsingør (Elsinore), held an open competition to design a new building for its extensive historic collection. Danish architecture firm Bjarke Ingels Group (BIG) won with its imaginative proposal for an ‘invisible’ space.
Built in 1574, Kronborg Castle is a UNESCO World Heritage site located on a peninsula jutting out to sea. It is the setting for Shakespeare’s Hamlet and one of Denmark’s biggest tourist attractions.
To preserve views from the castle, the new building had height restrictions imposed, so BIG proposed a museum below ground that is both flexible and incorporates the dramatic use of daylight.
BIG recognised that creating a new building next to one of Denmark’s most important architectural icons required an equal dose of respect and sensitivity but at the same time the firm wanted to design a building that would be outstanding in its own right.
The new museum was opened in October 2013. The total construction cost of the project is estimated at $40m.
Dry-dock design
While researching the site, BIG discovered an abandoned concrete dry dock measuring 150m-long, 25m-wide and 9m-deep. The team knew straightaway that they had found the ideal location for their proposal. However, in order to build the Maritime Museum, the old dry dock was reinforced so that it wouldn’t cave in.
BIG considered a number of alternatives – either supporting the structure with an added layer of concrete throughout its interior but this would cover its beautiful old concrete walls, or by digging around the dry dock walls and creating supportive rib walls on its exterior, which would be too costly. Finally the firm proposed putting the museum on the periphery of the dry dock walls to reinforce the structure and also to serve as the façade of the new museum.
Despite not sticking to the original brief, BIG unanimously won over the competition jury as it was the best thought-through proposal. The jury believed that the firm demonstrated the best understanding of the sensitivity of the site and the museum’s needs and that it would create a world-class maritime museum for Denmark.
The new museum is placed around the dry dock, not in it, preserving the dock as an entirely empty space. Visitors arrive through a set of descending ramps and a series of bridges spans the dry dock providing them with short cuts to other parts of the museum.
The museum includes three bridges: the Kronborg Bridge, Zig-Zag Bridge and the Harbor Bridge. All three provide access into the museum and exhibition areas.
An auditorium also serves as a bridge providing direct access from Kronborg Castle to the harbour. The building provides the Maritime Museum with a continuous 7,600m² exhibition gallery that feels like the deck of a ship and houses the museum’s large collection of paintings, model ships, maritime equipment and sailors’ memorabilia.
In addition, this space can be transformed quickly and easily into 12 individual galleries of different shapes and sizes and with different lighting for whenever they are needed for special exhibitions and events.
Urban space
BIG says that it would have been ‘architectural suicide’ to fill the dry dock and therefore it decided to empty it and make the space an integral part of the museum. It serves as a centre piece – a new urban space open to the air and provides the focus of the gallery.
BIG says that its vision is to create a lively museum that, not only through its wide ranging programme of exhibitions but also its architecture, could excite people who just happen to wander by as well as those who had travelled far and wide specifically to visit the museum.
The dry dock is also used for a range of outdoor activities, exhibitions and events that allow the maritime museum to contribute to the cultural life of Helsingør throughout the year. And the museum building not only houses the current collection but also allows for new interactive exhibitions – possible ideas include ship simulators, an interactive map of the world’s seas and time-lapse photography showing how ships are built.
Financing
Financing of the project was provided by 11 foundations, which include A.P. Møller og Hustru Chastine Mc-Kinney Møllers Fond til almene Formaal, Arbejdsmarkedets Feriefond, Augustinus Fonden, Aage og Johanne Louis-Hansens Fond, Dampskibsselskabs Orient’s Fond, Den Danske Maritime Fond, JL-Fondet, Oticon Fonden, TK Foundation, TORM’s Understøttelsesfond and ØK’s Almennyttige Fond.
Construction
Design and feasibility studies for the museum started in September 2008. Construction commenced in September 2010 and was completed in 2013.
As of August 2012, the body of the museum was completed. The Kronborg and Zig-Zag Bridge were made in China. Bridge sections arrived from China to Elsinore in the middle of September 2012. Construction of the Kronborg Bridge was completed using cranes, while the Harbor Bridge was built on site.
Other construction activities at the site included laying the main cables for electricity, installing drain layers and insulating cables.
Contractors
Ramboll was the consulting engineer and Alectia was responsible for project management, Kossmann.Dejong was responsible for designing the interiors, while E. Pihl & Søn was involved in the construction.

