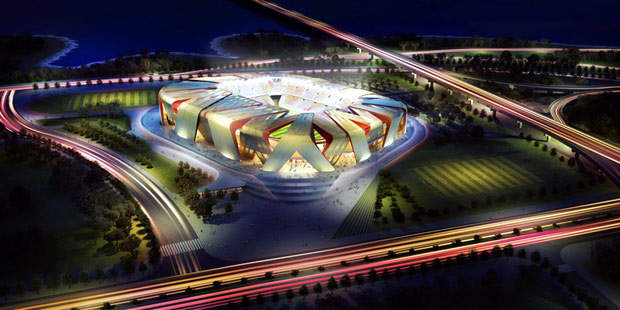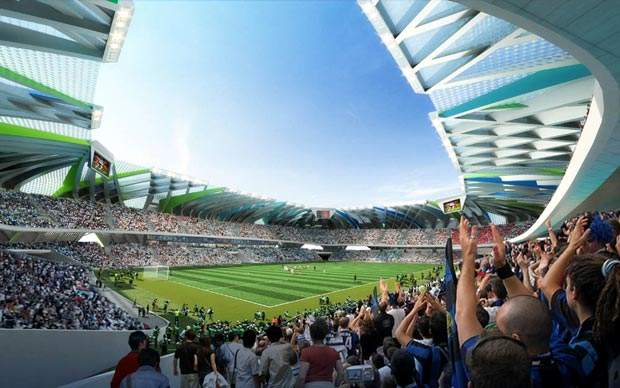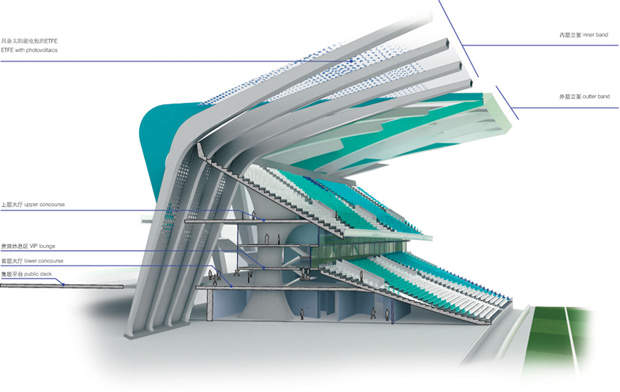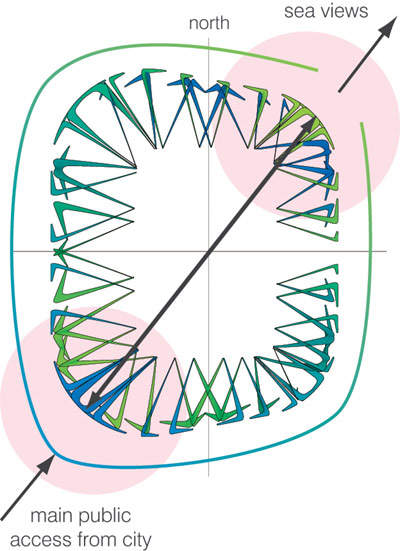Amsterdam-based architectural firm UNStudio is building a 38,500m² stadium for one of China's most popular football clubs, Dalian Shide. Located on a 144,000m² site in Dalian in the Liaodong peninsula, north-east China, the stadium can accommodate 40,000 spectators.
The design of UNStudio's Ben van Berkel was selected for the football stadium from a competition held in October 2009. The US-based NBBJ architects also participated in the competition with an open-ended design for the stadium.
UNStudio is building the stadium for the Bureau of Urban Planning of Dalian. The engineering consultant for the project is Arup International Consultants, based in Shanghai, China. The sports and traffic consultants for the project are ASS Planungs Freie Architekten of Germany and MVA Hong Kong. Visualisations were created by UNStudio and SZ Silkroad Digi Tech of China. The animation was provided by IDF Global.
Design
The design of the stadium was inspired by the structure of the ancient Chinese cuju football. The colourful layering and overlapping of the football was incorporated into the design of the stadium.
One of the stadium's important features is the distance of the spectators to the playing field. This provides the best view from the tribunes. The stadium's design was based on that of a theatre for specific views and focal points. UNStudio architects visualised the pitch as the stage.
The seating system in the stadium is two-tiered, and the colour scheme for the seats of the stadium is based on an umbrella concept. The structural lines will be projected to form the frame of the coloured seating areas. The curved outlines of the seating system bring the spectators in close proximity to the pitch.
The design has effectively incorporated structural, contextual and infrastructural elements to provide spectators with a unique experience. Infrastructural elements, such as ease of access and evacuation, parking areas and visitor routing, were carefully incorporated in the design. The connection between the stadium, its surroundings and various transport modes was also considered. The stadium's design setting maximises the use of various transport facilities and the views of the nearby sea and mountains, creating a distinctive sporting venue for the people of Dalian.
Structure
A double-layered roof structure using coloured bamboo was created for the stadium. The structure also operates as an enclosure surrounding the tribunes for the two concourses. The divides and openings in-between the broad sets of the lattice structure provide views from the outside in and from the inside out.
Facilities
The stadium features several facilities including spectator seating, a public concourse and VIP lounge. It also features a TV broadcasting centre, administration and players facilities. The concourse stretches on ground level to provide decked parking facilities to outdoor public areas above. The stadium also contains two training fields.
Sustainability
The unique design of the stadium optimises thermal comfort, which will lower consumption levels of HVAC energy. The design also provides substantial shading for spectators, protecting them from excess sunlight. For the roof, a high-reflectance sustainable material is used to reduce solar heat gain. The material used reflects solar radiation and reduces cooling load to the HVAC system.
Tree planting and porous grasscrete are used in the nearby outdoor areas to improve conditions ecologically. Water saving and recycling measures are also integrated into the stadium's design to ensure sustainability.
Power required for the stadium is generated from wind turbines and solar panels fitted on the walls and roof. Water is accumulated and recycled for use in irrigation, toilet flushing, air conditioning and fire suppression.
There is a potential to add photovoltaic panels to the elaborate roof space available on the structure.
In addition, a solar thermal hot water supply to reduce emissions and a sea-water source heat pump to provide cooling during the summer and heating during winter can also be integrated into the design.







