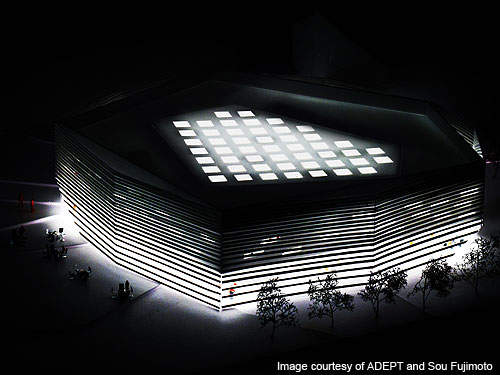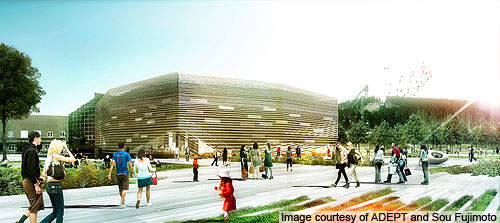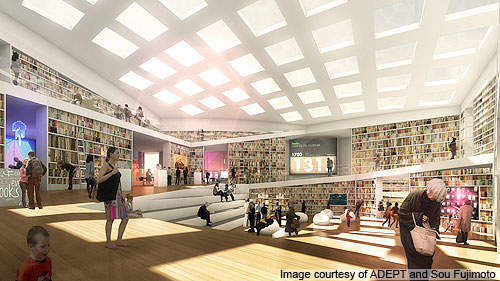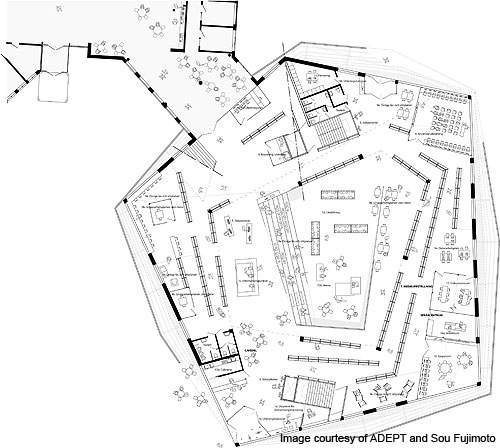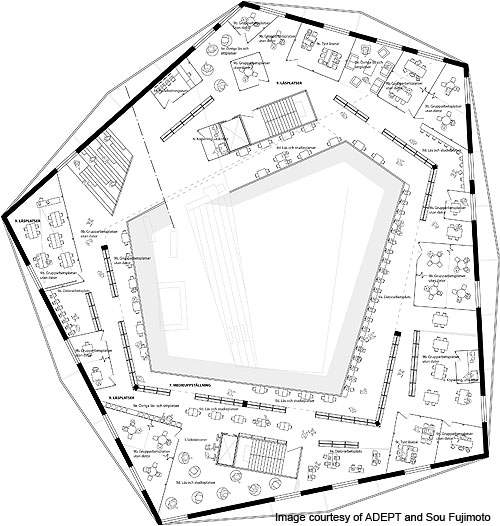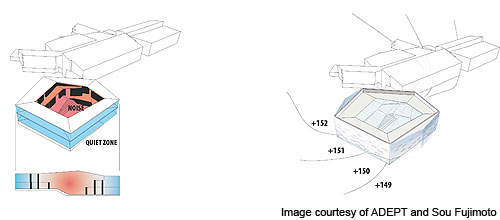The Dalarna Media Arena is a new library and plaza designed for the Högskolan Dalarna (Dalarna University) in Falun, Dalarna County in Sweden. The Danish architects ADEPT, who designed the library, were chosen through an invitational competition.
ADEPT’s design won first prize in August 2010. The jury considered the conceptual design to be interesting and playful with an opportunity to provide several meeting points in a coherent environment.
The collaborators in the design were Japanese Sou Fujimoto Architects and an advisory team of Bosch & Fjord, Topotek1 and Rambøll.
The Dalarna Media Library and plaza will serve as a multifunctional event and knowledge centre for teachers and students. It will also attract the local community and act as the third space for meetings.
The library will have an area of 3,000m² along with an adjoining plaza. Both will be part of the Dalarna University campus. Construction of the project will start in May 2011 and is expected to be completed in November 2012. The library project is estimated to cost SEK75m to SEK100m ($10.6m to $14.1m).
Design
The Dalarna Media Arena is designed as a “spiral of knowledge”. The building will have a sloping terrain which will ramp through the entire structure. A spiral-shaped space is created by wrapping of the ramp which will be the central part of the library.
The building will have various learning environments with several study niches. The design will offer easy orientation for the readers.
The library will have a multimedia and library functions united in its spatial character. Different sound levels will be provided for activities in the library making it diverse, eventful and inspirational. The building will also create a synergy with the existing university.
The Dalarna Media Plaza with recreational functions and furniture will serve as a new arrival area for the university users. It will act as a hang-out space for students and library visitors in the region.
The car parking surface will serve several activities through a simple reorganisation of the area. The plaza will have a flexible plan with user process development. The plaza and the library will create a new landmark for Högskolan Dalarna.
It will serve the neighbourhood and become a part of the local community. It will also attract businesses and local people. The project also aims to fortify the regional educational and research institutions through international collaboration and exchange.
Façade details
Wood has been in use as a construction material in the local tradition. The Dalarna Media Arena will have a wooden façade to integrate the building with its surroundings.
The double façade will have a sun filtering screen. The inner façade will use concrete with different windows in a mix of glass, opaque glass and polycarponate.
Different materials are currently being tested for suitably for the exterior façade.
Materials
The library will be a concrete and metal structure and use wood and glass in the interiors. The centre of the building will be enlightened by the windows in the roof.
It will be constructed with glass, translucent glass and concrete to enable natural light inflow in different areas.
Environmental impact
The Dalarna Media Arena will comply with environmental requirements. In order to keep the need for heating and cooling at minimum the design follows the U-principles about external walls being 0.1 to 0.2W/m²/K (lowest in the roof). The windows will be well insulated with thin frames and three-layered energy-saving glass.
The ventilation will be a combination of natural and mechanical systems with heat recovery. Total energy consumption under 60kWh/m² will be achieved without the use of renewable energy. Solar power cells will be built into the roof to keep the building’s total energy use at minimum, at best they will neutralise the buildings energy demand.
Daylight will replace large-scale electric lighting. Use of sound-absorbing materials and division of the building into different audio zones will minimise the noise levels.

