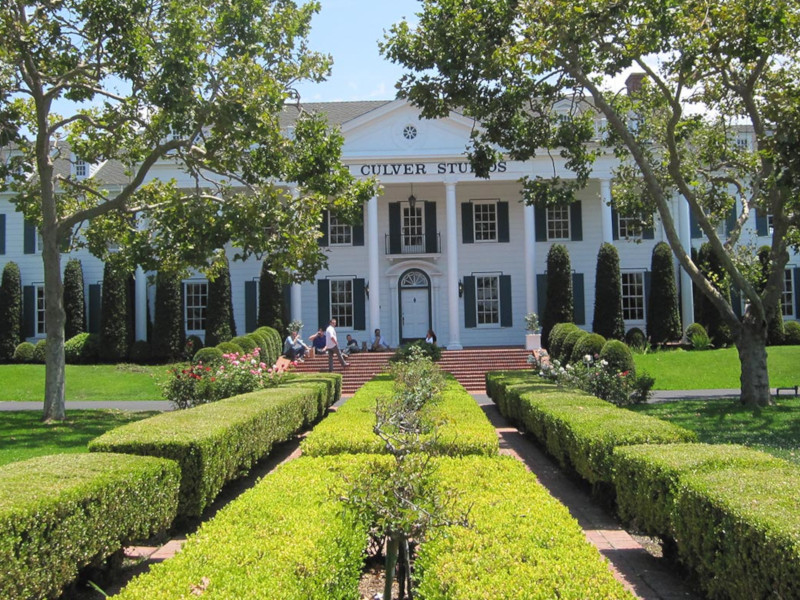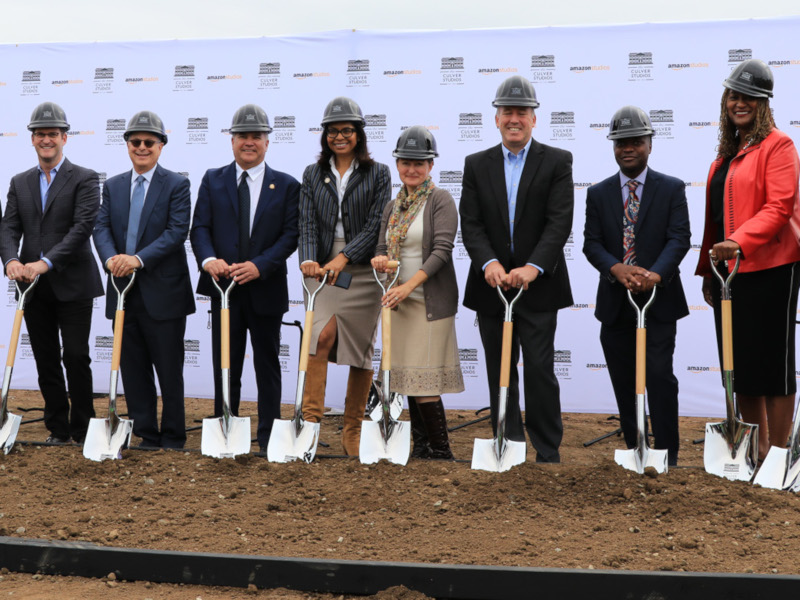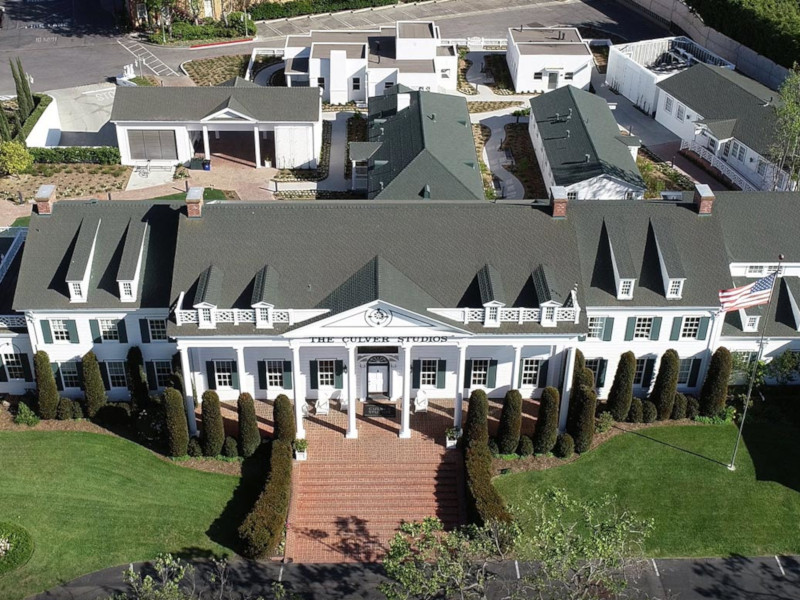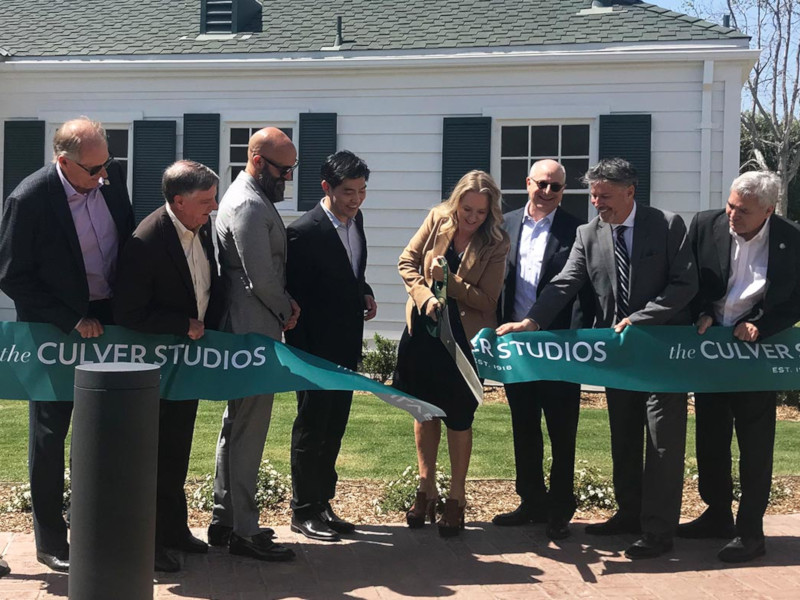The Culver Studios Innovation Plan is aimed at modernising and expanding The Culver Studios, a 100-year-old film and television studio located in Culver City, California, US.
US-based real estate investment company Hackman Capital Partners owns The Culver Studios. Gensler, a design and architecture firm also based in the US, designed the Innovation Plan.
The studio is being expanded in two phases, with the first being completed in April 2018. The ground-breaking ceremony for the second phase was held in December 2018 and the renovated studio is expected to open in March 2021.
The project’s design received the 2019 Julius Shulman Emerging Talent Scholarship Award from The Los Angeles Business Council.
The Culver Studios location and expansion details
The Culver Studios is located on a 14.3-acre site in 9336 West Washington Boulevard in Culver City, California.
It has been home to a variety of movie productions since 1918. However, most of its buildings have not been renovated for the past 40 years.
The modernisation and expansion plan is aimed at meeting the needs of a 21st century film and television studio.
The innovation plan will integrate new technological updates and transform The Culver Studios into a flexible, sustainable, dynamic and independent studio for the creative, entertainment and digital media industries.
When fully developed, the campus will offer five new buildings totalling 500,000ft², a retrofitted Culver Studios mansion and restored bungalows.
Its anchor tenant Amazon Studios, a television and film producer in the US, announced plans in October 2017 to occupy a rentable office space of 280,000ft² in Culver Studios’ bungalows and historic mansion.
Amazon Studios will occupy four of the five new buildings, increasing its total occupancy to 530,000ft². The space will also house the company’s affiliates World Wide Advertising, IMDb and Amazon Video.
The move will support new employment in various roles, including technical, creative, legal and marketing.
The Culver Studios Innovation Plan details
The modernisation will double the footprint of The Culver Studios campus from 358,203ft² to 720,850ft², including 619,850ft² of creative office and 96,263ft² of stages. The stage support space will cover 4,736ft².
The Innovation Plan also includes the modernisation and expansion of the central area, comprised of the relocated bungalows, and a portion of The Culver Studios south of the retrofitted mansion.
Four historic buildings have been relocated to the south of the mansion to create space for the new developments.
The new digital media buildings will offer a variety of production space, creative space and digital media stages by replacing some of the existing buildings in the central area such as offices and sound stages.
The central area of the campus will house new digital media stages along with media office and support uses.
Design details of the new developments
A series of new mid-rise structures were designed in contemporary architectural style and built with metallic exteriors and gabled roofs.
The buildings will feature terrace decks and will be connected by landscaped interior pathways, which are designed in accordance with the US Secretary of the Interior’s Standards for Rehabilitation.
The media space design includes sustainable elements to reduce the studio’s environmental impact.
Parking at The Culver Studios
The Innovation Plan requires the construction of two new parking lots, called below-grade central parking structure and Van Buren parking structure, with a combined capacity of 1,930 vehicles.
The central parking structure will be located to the south of the mansion and accommodate studio employee, VIP and visitor parking across two levels.
The Van Buren parking structure on the western edge of the studio campus at the existing parking area will feature one at-grade, two below-grade and five above-grade parking levels.







