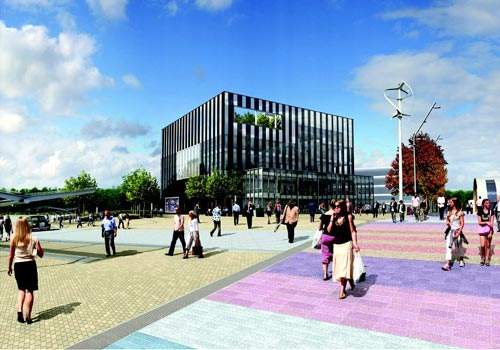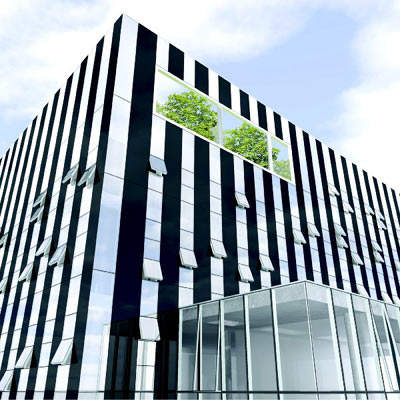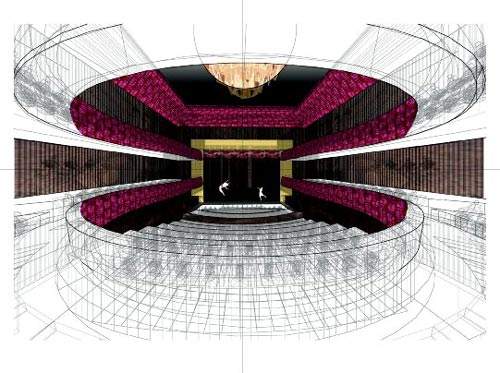Located in central Corby, the Corby Hub is a ‘pure’ building, the exterior completely unblemished by service entrances, bin stores and plant equipment (all of which are contained in an undercroft).
The highly reflective surfaces are symbolic of the reinvention of Corby, and refer to the town’s historic role as a leading player in UK steel production.
Reinforcing this marriage of the old with the new, many of the internal surfaces will include steel finishes.
CONTEMPORARY DESIGN
A series of components spiral around the exterior characterising each elevation; the north elevation is animated by a transparent glazed entrance foyer, the east elevation by display vitrines and window into the council chamber. A cantilevered reading room projects out of the first floor of the south elevation and the west elevation features transparent glazing into the elevated library ramp and a café and hair salon at ground floor level.
Irregularly spaced apertures appear on the upper levels framing views into a planted terrace and providing views out to the historic woodlands beyond. The roof is treated as a fifth elevation continuing the patterning of the façades with bandings of sedum roof and brown roof.
Integrated within the facade will be work by artist Nayan Kulkarni utilising retro-reflective 3M tape, using golden section geometry. This 3M tape is arranged across all four facades of the building and illuminated using a series of external light sources to create a vibrant ‘blink’ effect.
Facilities include:
- A modern, flexible 445-seat theatre and arts space, and additional studio space
- A well-equipped library
- A ground floor café and hair salon
- A rooftop restaurant with views over Hazel Wood
- Corby Borough Council One-Stop-Shop and offices
- Council Chamber and a marriage room for civil ceremonies
- Terraced roof garden
Facilities are arranged around a spiralling circulation system composed of ramps, which rise from the foyer through the building and a linear ‘lazy stair’ spanning 15m and culminating in a helical stair leading to the rooftop restaurant. The ramp predominantly provides space for the library, but is also a device to enable multiple facilities to be located on what is perceived as the ground floor and provides the central promenade through the building.
CORBY HUB THEATRE
To reduce its impact on the overall building, the theatre is a walnut-clad casket submerged in the south east corner of the cube; the interior features balconies influenced by Victorian playhouses. The theatre has a flexible flat floor auditorium with a curved retractable seating system, the first of its kind in the UK.
The building is predominantly naturally ventilated using exposed thermal mass for night-time cooling and aims to meet a BREEAM rating of excellent.






