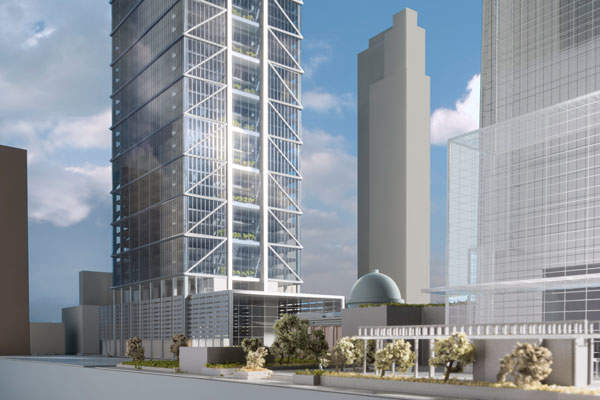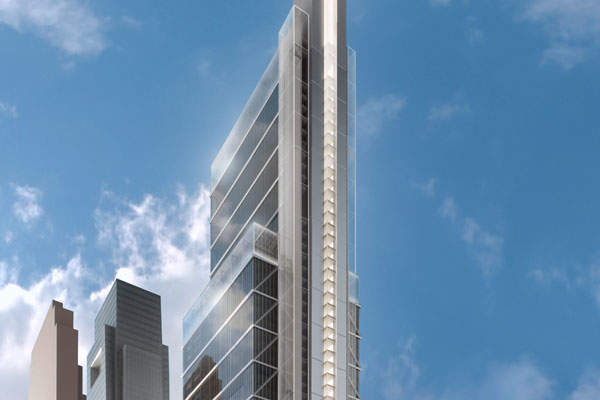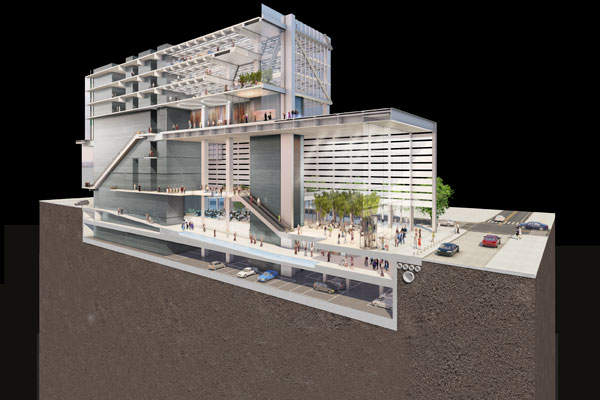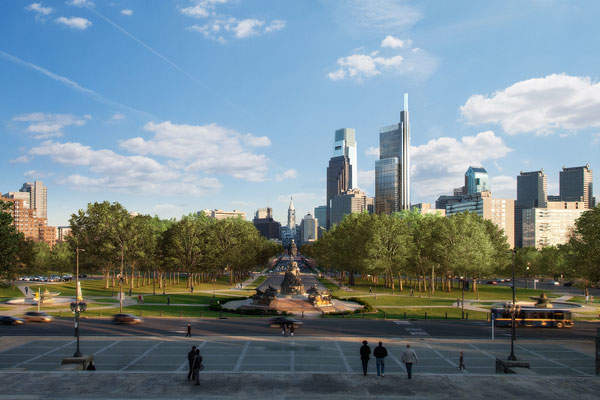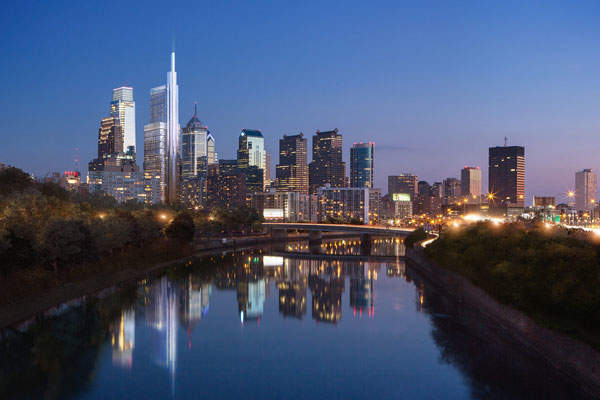The Comcast Innovation and Technology Center is a 59-storey, 1,121ft high mixed-use tower being developed jointly by Comcast and Liberty Property Trust. The project will be 80% owned by Comcast, while Liberty Property Trust will hold the remaining 20% interest and manage the new facility.
The tower will come up on the 1800 block of Arch Street in Center City, Philadelphia, and will be located right next to Comcast’s global headquarters, Comcast Center.
The main architect for the project is Lord Norman Foster of Foster + Partners. The building is designed to attain LEED Platinum certification from the US Green Building Council. Construction will start in the middle of 2014, and is expected to be completed by 2017 at an estimated cost of $1.2bn.
The new skyscraper will primarily cater to technologists, engineers and software architects of Comcast. It is also touted to become a media centre for the city by housing local television stations such as NBC 10/WCAU and Telemundo 62/WWSI, besides providing space for start-up and early-stage technology firms and integrating a Four Seasons hotel.
Design features of Comcast Innovation and Technology Center
The tower is constructed of stainless steel and glass facade, will be the tallest building in the United States outside New York and Chicago. It will provide a rentable space of 1.5 million square feet including 1.285 million square feet of office space, 230,112 square feet of hotel space, and 2,682 square feet of retail space.
The tower’s glass facades will be heightened by a series of 13 three-storey sky gardens ascending through the eastern elevation, which will depict a continuous pattern of greenery through the building.
The ground level will blend in with the city, opening the building to the public. The lobby will be a block long, with a glass-enclosed indoor plaza merging with the Comcast Center’s existing outdoor plaza. It will feature a restaurant, and an underground commuter concourse connected directly to SEPTA’s Suburban Station and Comcast Center.
The vertically-stepped tower will feature loft-like office spaces and television studios above the ground level. The 12-storey Four Seasons hotel above the office spaces and studios will feature 200 rooms in addition to a spa, fitness, event and meeting facilities. The apex of the tower will comprise the hotel lobby, a restaurant and bar, and will provide a 360° view of the city. An all-glass elevator will be located along the tower’s exterior on 19th street.
The building design further integrates a water element along the ground floor, an atrium every three floors, and parking spaces.
Financing details and benefits of the project
Up to $900m for the project will be funded by the joint venture. The commonwealth of Pennsylvania and the city of Philadelphia will provide up to $40m to bear the expenses of public infrastructure improvements, including $4.5m in job creation-based tax credits to support the project.
The construction phase of the project is expected to have an economic impact of $2.75bn within the commonwealth and $1.7bn in the city. The tower is expected to generate $30.7m in annual Commonwealth tax revenues and $21.5m in annual city tax revenues.
It will create over 20,000 indirect jobs and 4,000 permanent jobs in the commonwealth, and 2,800 new permanent jobs within the city.
Key players involved with the highest tower in Philadelphia
The collaborating architect for the project is Kendall Heaton Associates, the general contractor is L.F. Driscoll Company, and the structural engineer is Thornton Tomasetti.
The mechanical and electrical engineer will be Bala, the lighting engineer will be Susan Tillotson, and the landscape architect will be Olin Studio. Additional consultants include Atelier Ten and IBA.

