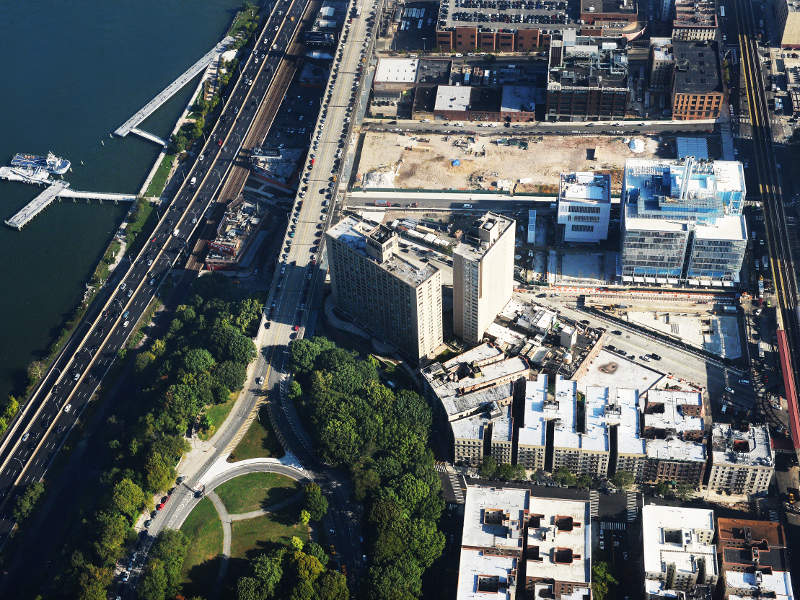Columbia University is developing a brand new campus in Manhattanville, New York, US. The 6.8-million-square-feet master plan is being developed on a 17-acre site located north of the university’s existing Morningside Heights campus.
The plan includes the development of new buildings for teaching, research, recreation, administration and support, as well as publicly accessible cultural and social spaces.
Construction on the new $6.3bn campus was commenced in 2008. Phase one of the project includes the Jerome L. Greene Science Center and the Lenfest Center for the Arts, which are expected to open in 2017.
Master plan of the new Manhattanville campus
The new campus includes four blocks extending from 129th to 133rd Street in Manhattanville. The Jerome Center and the Lenfest Center cover two of the blocks. The remaining two blocks include the University Forum and Academic Conference Center and the Columbia Business School, which are scheduled to open in 2018 and 2021 respectively.
The campus site also includes publicly accessible open spaces featuring pedestrian-friendly streets, dining and shopping avenues, and pathways connecting to the West Harlem Piers Park. Future building sites have also been earmarked in the master plan.
New facilities at the Columbia University
Spread over 450,000ft², the nine-storey Jerome Center is the biggest building ever constructed by the university. The facility will house the university’s Mortimer B. Zuckerman Mind Brain Behavior Institute, in addition to state-of-the-art research and teaching facilities. The facility will house the 1,960ft² Wellness Center, and the 1,500ft² education lab and retail space on the ground floor.
The second building to open on the campus, the Lenfest Center, is an eight-storey, 60,000ft² facility that will house the Columbia University School of the Arts and feature exhibitions, performances, screenings and lectures.
The university’s Miriam and Ira D Wallach Art Gallery will also move to the facility from the existing Morningside Heights campus, enabling public access to the gallery. The centre will facilitate partnerships and collaborations between the school, the gallery and Harlem’s cultural community.
Design and structure
Designed by Renzo Piano Building Workshop, the Jerome Center features an open-floor concept, which links various floors and common spaces with communal facilities. A quadrant system on each floor connects open-plan laboratories of scientists working in similar areas, in a bid to increase interaction and idea-sharing.
The facility will offer various features to mitigate noise from a train track running past the campus. To this effect, glass of various compositions has been installed in the inner and outer layers of the facility in order to meet noise, light and thermal requirements.
The façade of the Jerome Center features six wall types, including a stick-built storefront, a highly transparent double-insulated glass unit, a blast-resistant double-skin façade, triple-insulated glass units, steel sheet panel cladding, and an opaque notch wall.
Renzo Piano Building Workshop also designed the Lenfest Center, which features large, column-free, open spaces with castellated beams. Vertical loads are transferred onto exterior columns, horizontal and diagonal steel braces and custom steel-cast node structures.
The street-level façade is a transparent custom-glazed curtain wall, with the remaining levels featuring metal panel rain screens and punched windows.
The structures of the Jerome Center and the Lenfest Center comprise a steel frame and metal decking, while the foundation is made from reinforced concrete.
Sustainable features of the new campus
Stage 1 LEED Platinum certification has been awarded to the project by the US Green Building Council for its innovative sustainable features, such as a centralised energy plant that will provide chilled water, high-pressure steam and electricity to the entire Manhattanville campus.
The plant also includes a refrigeration facility, a dual-fuel-fired boiler plant, an emergency diesel generator, and state-of-the-art control systems.
Other sustainable features of the project include air handling units, which recover heat from exhausted air for supply throughout the buildings for cooling and heating purposes. Motorised shades controlled by sensors have been installed inside the curtain walls to reduce heat gain.
The lighting control systems installed in the buildings dim the lights according to the conditions of daylight, thereby reducing energy consumption.
Contractors involved
Lenlease US Construction will be the construction manager for the project, while WASP / Parsons Brinkerhoff, Jaros Baum & Bolles, IBA, Mueser Consulting Engineers and Stantec will carry out engineering works.
Consultancy services for lighting, sustainability and security will be offered by Arup, Ateliet Ten, and Aggleton and Associates, respectively.
Field Operations will offer landscape architecture services, while E2 Project Management will perform dust and noise monitoring during the project.









