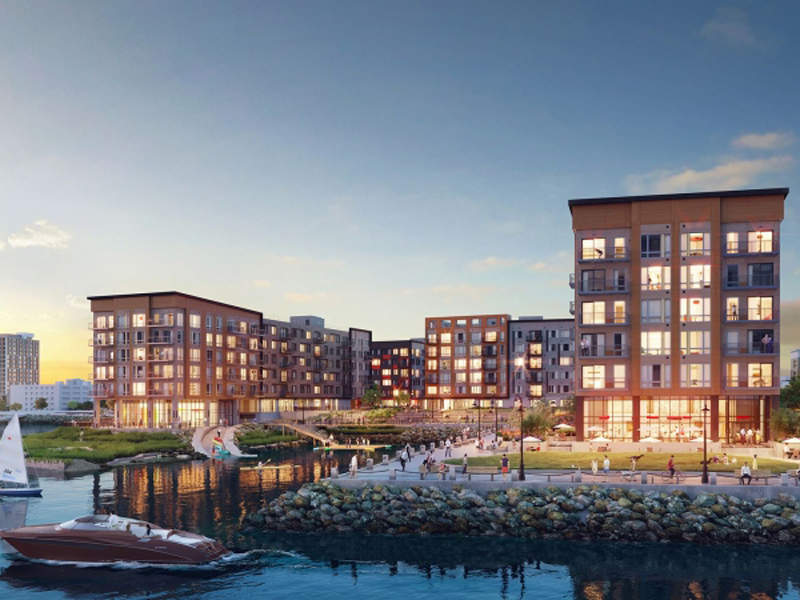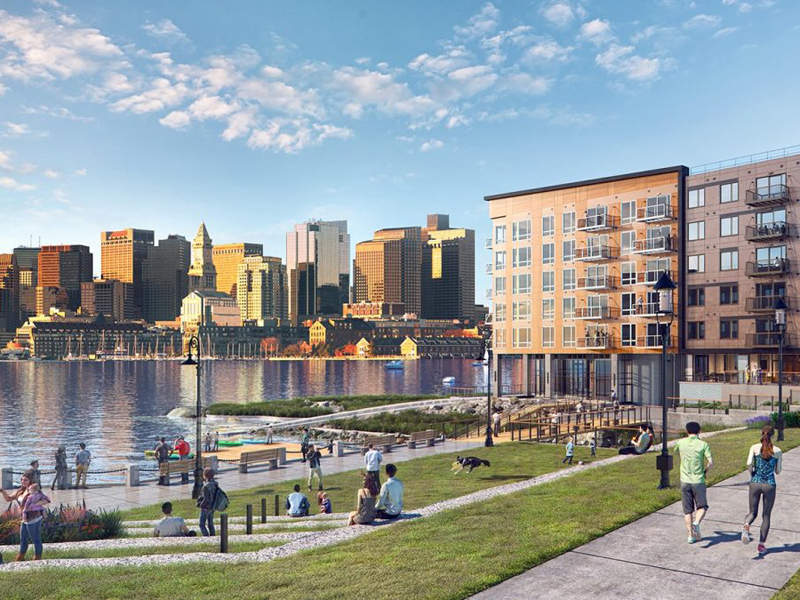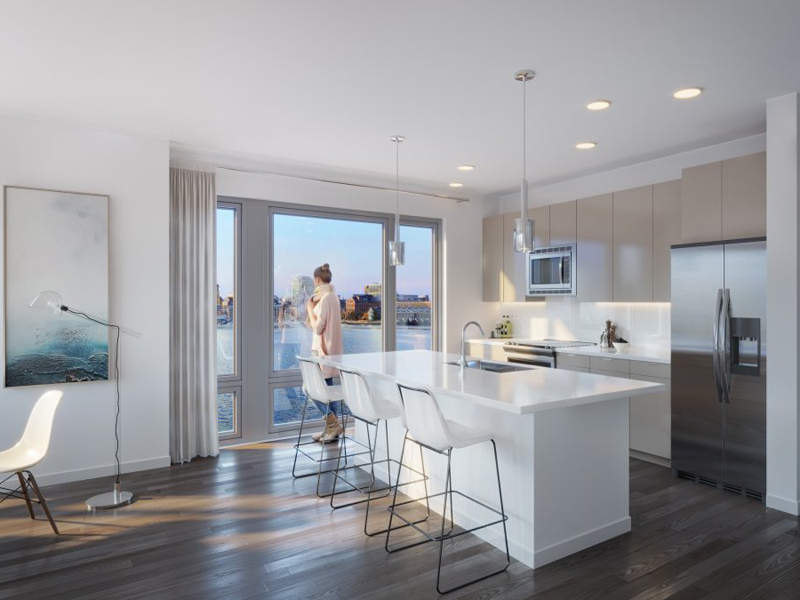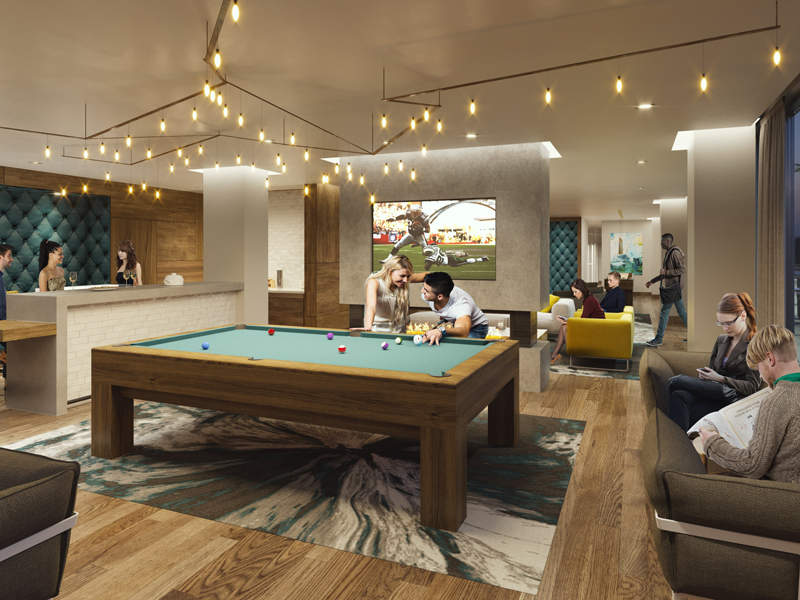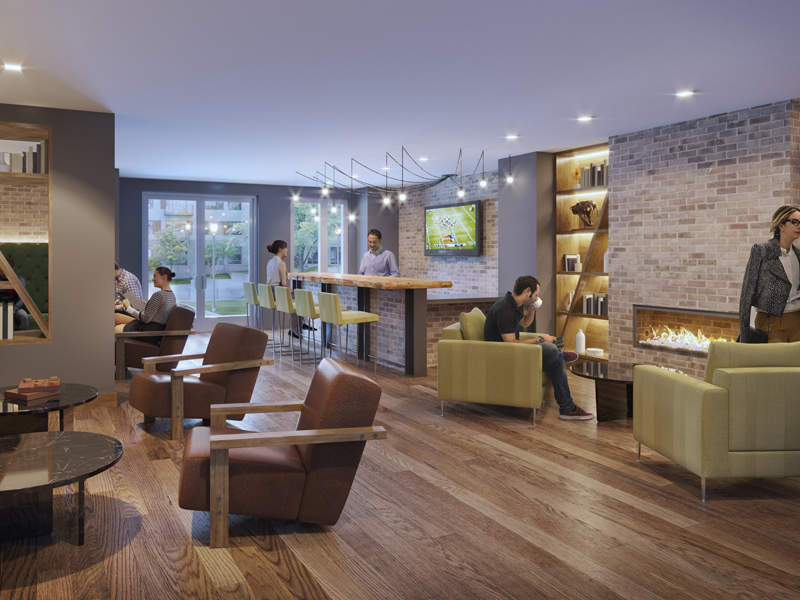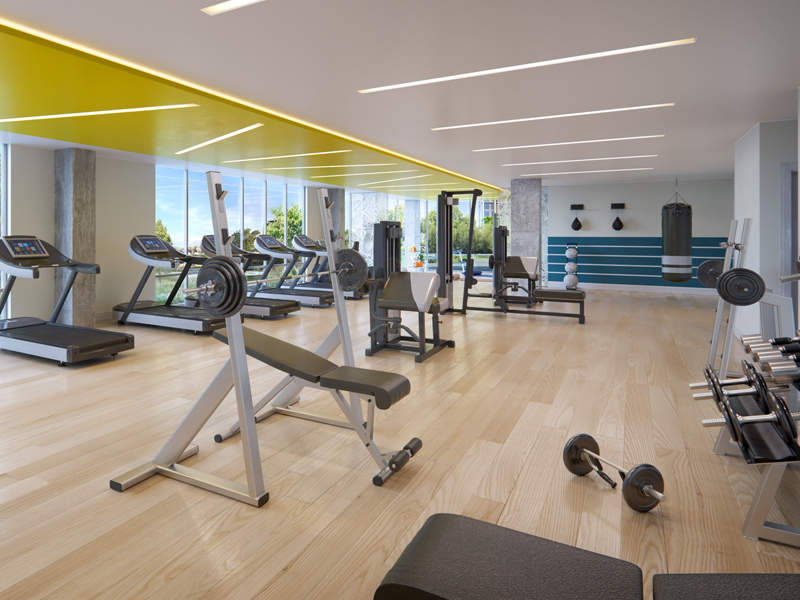Clippership Wharf is a 12-acre mixed-use project located on the Eastern Boston waterfront near the Boston Harbour in Massachusetts, US.
Lendlease is developing the project, which will deliver 478 residential units, retail units, recreational areas and parking spaces.
The project will transform the East Boston waterfront’s under-used section into a bustling, easily accessible extension of Maverick Square and its surrounding area.
The project is expected to be completed by 2021.
Clippership Wharf location details
Clippership Wharf is being developed near the Boston Harbour adjacent to Maverick Square.
The location provides easy access to the MBTA Blue Line station, which is just a few steps away from the development. The train ride to Downtown Boston from the Clippership Wharf takes three minutes.
The project also has direct access to the water taxi service.
Clippership Wharf project details
The Clippership project includes the development of four buildings with a total of 478 residential units, including 398 apartments, 80 condominiums, retail spaces and other amenities.
The project is expected to be completed in two phases, with the first phase, including the construction of an 80-unit condominium building named Slip65. Phase two will include the construction of the remaining 398 apartments under the name Dox at Clippership Wharf.
The first floor of each building of the development will be built at a height of 24ft above the Boston City base since the Boston Harbour area is prone to 10ft tidal influence. All the infrastructure and mechanical systems will also be located above the 100-year flood level. The parking spaces will be flood-resistant.
Clippership Wharf will also include commercial retail space, public amenities, and off-street parking with a capacity to accommodate between 295 and 308 vehicles.
Slip65 condominiums
The 80 condominiums at the Slip65 include one-bedroom and two-bedroom living accommodations. The luxury waterfront facing units are outfitted with top-end finishes, large windows, tile floors in bedrooms and chrome fixtures.
The kitchen is designed at chef-level with stainless-steel Whirlpool appliances, quartz countertops, distinctive tile backsplashes and custom-made cabinets.
Amenities at Clippership Wharf
The resident amenities at the Clippership Wharf will include indoor and outdoor gathering spaces, a fitness and social club, and bike storage space. Free Wi-Fi access, Zipcars and multiple dining and recreational facilities will also be provided at the development.
The fitness lounge will also have a breakfast bar, while the social club will have large-screen televisions (TVs), and multiple lounge and patio areas. Some of the recreational facilities provided at the Clippership Wharf include a kayak centre, shuffleboard, and pool table.
The project will also have a dog park, a pet wash station, car charging stations, work-from-home stations and a hubway station.
The multiple dining areas include a commuter cafe, fire pits, a service kitchen for events and multiple outdoor grills.
Landscaping
Clippership Wharf will feature a ‘Living Shoreline’, which is created by a series of terraces for saltwater marshes, a wildlife habitat area for Boston Harbour and rocky beaches.
The living shoreline will provide access points to various activities along the shore including the kayak centre, which will allow the residents of the development to interact with the harbour, giving them a rejuvenating experience.
Contractors involved
The Architectural Team was contracted for the architecture designing, master planning and interior designing of the Clippership Wharf project.
The civil engineering contract for the project was awarded to Nitsch Engineering. The coastal engineer for the project is GEI Consultants, while the ecologist is DeRosa Environmental Consulting and the soil engineer is Pine and Swallow Environmental Services.
The landscaping architect for the project is Halvorson Design.

