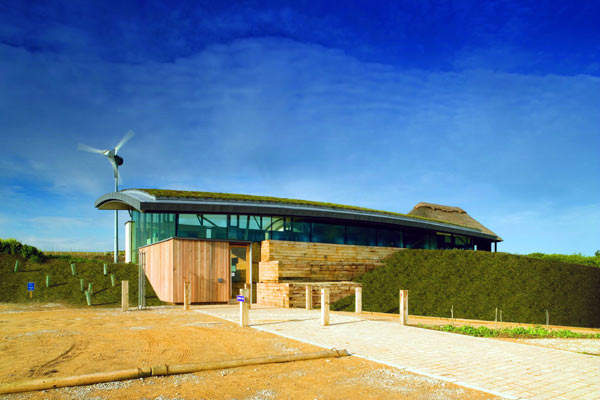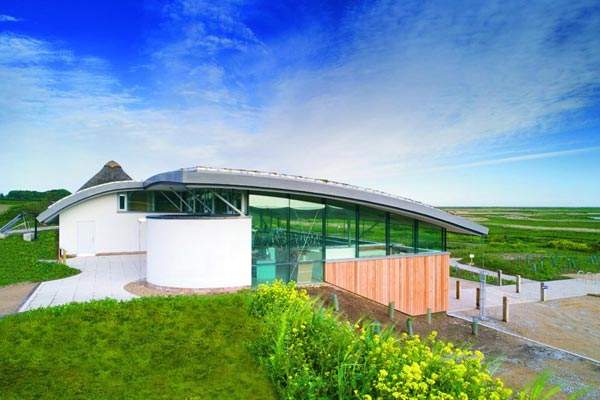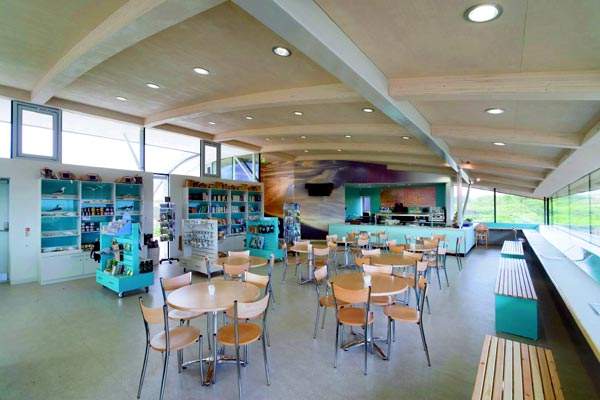The cutting-edge, sustainable visitor centre at Norfolk Wildlife Trust’s (NWT) Cley Marshes Nature Reserve uses an extensive range of sustainable features and materials to minimise the environmental impact of the building on its surroundings. The new development includes a reception, shop, café, and an observation and interpretation space with new interactive and educational equipment.
Cley Marshes facility
The facility provides Cley with a valuable community resource and visitors with an inspiring building from which they can enjoy and learn about this unique and beautiful environment. The improvements are intended to enhance the nature conservation and recreation potential of the area and to promote sustainable rural tourism throughout the year.
Located on a site of special scientific interest, in an area of outstanding natural beauty, the centre’s design is inspired by its immediate landscape and topography. The ground-hugging building has a distinctive double-curved, sedum-moss-covered roof, giving a ‘green footprint’ to the building, encouraging butterflies and other insects and helping to lessen the harsh effects of rain water and ease its discharge into the drainage system.
Green design
The new Norfolk Wildlife Trust Cley Marshes Visitor Centre aims to minimise the environmental impact of the building on its surroundings. Contributing features include a wind turbine, ground source heat pump and solar thermal collectors. The turbine is a 6KW Proven machine, mounted on a 9.5m-high mast, and has a wing span of 5.5m. As there are no batteries on site, energy produced by the turbine is either used immediately or ‘sold’ back to the grid in case of surplus. An integral electric boiler, powered by the turbine, comes into action when the heat provided by the GSHP is insufficient.
Other energy-saving, waste-minimising measures include concrete walls made with at least 50% recycled ingredients (mainly PFA), reinforced concrete elements with a similar recycled PFA content and a highly insulated roof (complying with the new building regulations part L2A). Walls and floors are highly insulated with mineral wool and exceed statutory requirements. The walls are cavity construction. Blocks were sourced that contain 50% recycled aggregate. In-situ concrete elements have a similar recycled content.
The building features natural ventilation throughout and a sustainable site drainage strategy (SUDS) with permeable external surface and ‘soakaways’ for rainwater, with the built-in capacity for future rainwater harvesting.
Funding for the visitor centre was secured from EEDA, EU Objective 2 and Clear Skies as well as intensive fundraising by Norfolk Wildlife Trust.






