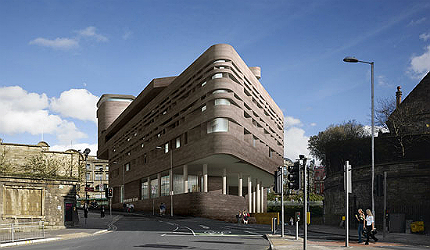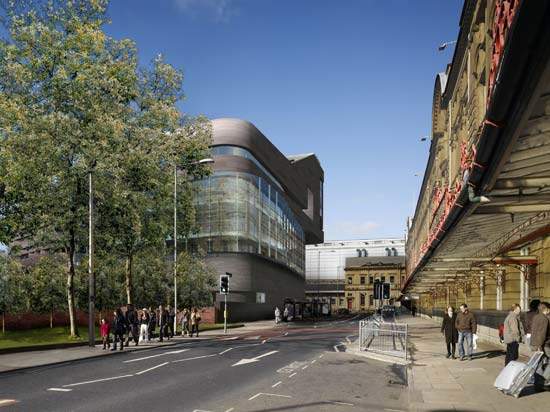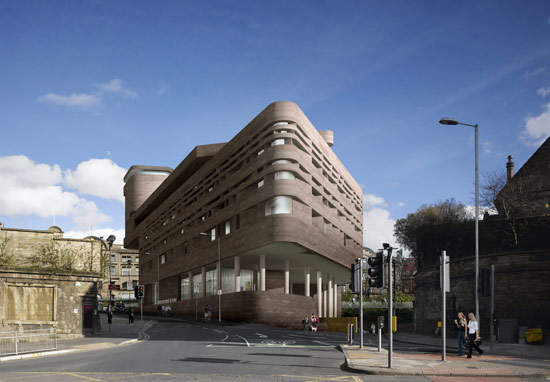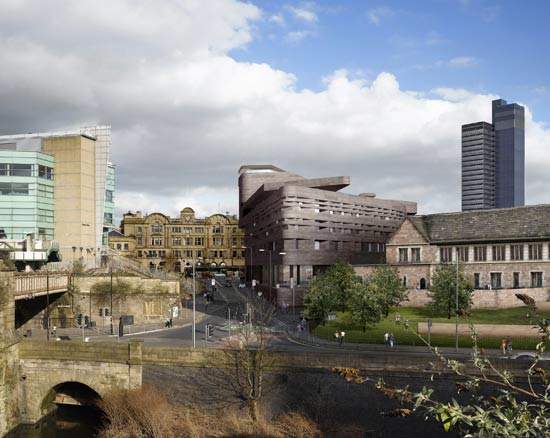
Chetham’s School of Music is a world-class and unique music establishment and the medieval library is a unique, world-class building. To have these located together, on a single site at the heart of one of Europe’s most dynamic city regions, represents a very special opportunity of international significance.
With 290 students aged between eight and 18 years old, the project is the largest music school in the UK and the only one based in the north of England.
Chetham’s school of music
Providing world-class education to talented young musicians from all over the country and the world, Chetham’s school of Music is celebrated internationally and is one of Manchester’s greatest assets.
Chetham’s Library has remained open to the public since its inception, in accordance with the wishes of the founder. The original 17th and early 18th century furnishings survive in rooms occupied in the 15th century by the priests and wardens, and remain much as they were when used by such distinguished visitors as Celia Fiennes, Daniel Defoe, Robert Southey, John Dalton, Friedrich Engels and Karl Marx.
Proposals intend to update the existing boarding accommodation to 21st century standards while constructing a contemporary new school on the vacant site immediately to the north of the campus.
The site of the new building is triangular in shape and located adjacent to the current Chetham School. It is surrounded by Walkers Croft to the south, Victoria Station Approach to the north-east and Hunts Bank on the north-west. It is linked to the existing building through the main entrance lodge. The total floor area of the development is 1,100 square metres.
Manchester’s diverse venue
The new school comprises of a variety of diverse functions including: as a 400-seat concert hall, a 100-seat recital hall, school dining hall, foyer, music school, academic school and school library. The new school building has about 60 dedicated practice rooms and four ensemble rooms of about 80 square metres each.
The challenge was to provide a public performance venue while maximising a service and inspirational environment for the music school pupils. This was done using the site topography, placing the public accessible spaces on the ground floor and below, providing delivery access to the lower areas approximately six metres below entry level. The school rises above the ground floor and is divided between highly insulated acoustic music rooms and more open academic classrooms.
A bridge link over Walkers Croft from the existing school buildings allows the staff and students (most of whom board) daily secure access to and from the living accommodation currently housed in New College House and Millgate Building.
The relocation renders the existing Palatine Building obsolete. Proposals include its demolition, a building of questionable architectural merit, re-establishing open views to Chetham’s Library and Alfred Waterhouse’s Vallins building from Victoria Street and beyond.
By reinforcing this visual link with the city, the existing buildings would be presented on their original exposed sandstone outcrop, reconnecting the project with the city.
This is not just a project about a new school, a concert hall, boarding accommodation and an old library, but about saving a unique and world-class educational institution on the one hand, and an outstanding historic building for the nation on the other. This is a project which sits at the core of the ambitions of the Manchester city region, which is looking to preserve and enhance its unique assets for the long-term benefit of its people.
Music school construction
Construction of the new building began in April 2010. The building was topped-out in April 2011. Construction was completed in early 2012 and the building was opened in March 2012.






