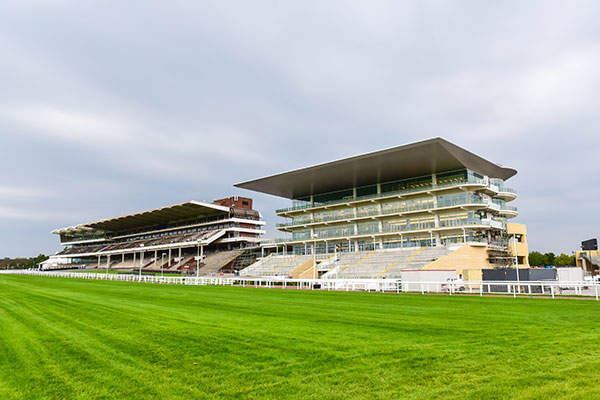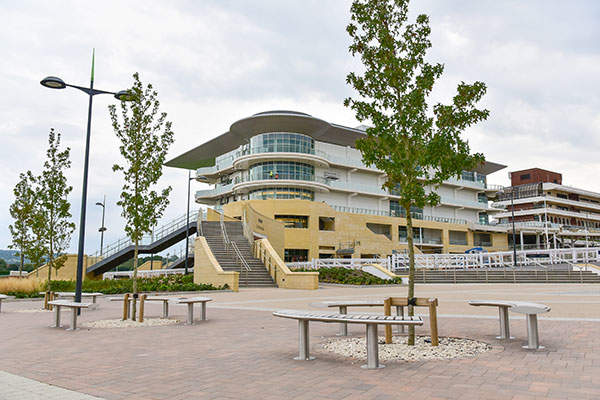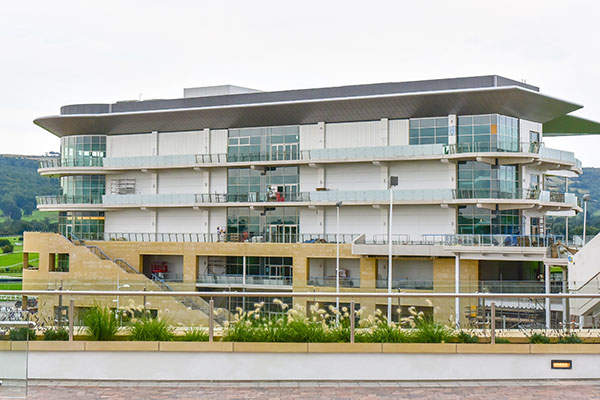A redevelopment of Cheltenham Racecourse was completed by the Jockey Club, Britain’s largest commercial horseracing group.
Plans for the £45m ($68.8m) redevelopment, which is the club’s biggest investment in racecourse facilities, were announced in March 2013.
The project involved the construction of a five-and-a-half-storey grandstand with a capacity for 6,500 spectators, new hospitality boxes, a royal box, and a premium superclub on the top floor.
A total of 14 projects were completed over the 19-month construction period as part of the redevelopment project and completion of the grandstand marked the end of the project. The new grandstand was unveiled in November 2015 by Her Royal Highness Princess Anne.
Details of the grandstand at Cheltenham Racecourse
The grandstand accommodates annual members, owners and trainers, as well as hospitality and club enclosure badge holders. It also includes bars, toilets, restaurants, private boxes and viewing facilities for spectators.
A public bar is located on the ground floor of the grandstand and is named the Vestey Bar in honour of Lord Vestey, who served as the chairman of Cheltenham for 21 years. The ground floor also features a bistro serving hot food, including seafood.
Located on the first floor is an exclusive bar for annual members who have direct access to their own section of steppings overlooking the racecourse.
Big Buck’s champagne bar also occupies space on the first floor and is named after a race-winning horse that won four Ladbrokes World Hurdles and 18 consecutive races.
The second floor houses an Owners & Trainers bar offering views of the parade ring, horse walk and course via a balcony.
A separate area, the Cotswolds Club, is available to the owners of the previous A+R boxes that were removed during the construction of the stand. Located on the third floor is the royal box, in addition to 11 private boxes.
The top floor serves as a home to Cheltenham’s exclusive offering, The Cheltenham Club, which allocates a table to members for the entire season.
The club provides members with a fine dining experience by serving a four-course a-la-carte lunch amid the beautiful Cleeve and Malvern Hills. The club’s design also includes a fireplace to provide warmth during races in cold weather.
Facilities at Cheltenham Racecourse
Redevelopment of the Cheltenham racecourse also included renovation of the weighing room and construction of a new first aid room, as well as a crescent walkway that aids in easing spectators’ movement while providing a good view of the parade ring.
New toilets, a horse walk, plaza and a renovated See You Then bar have also been built.
The elevated walkway creates a multi-tiered experience similar to an amphitheatre at the racecourse. An additional screen was added at the back of the newly installed paddock TV screen, allowing spectators to view races from the plaza area.
A raised deck with a floating design has been added at the racecourse around the parade ring that creates a tiered layer for viewing and spectator movement.
Financing
The Jockey Club raised £25m ($38.2m) through The Jockey Club Racecourse Bond, which is the first retail bond in British sport.
The remaining £20m ($30.6m) was secured from HSBC, AIB and RBS, a Levy Board capital fund loan, commercial deals and the club’s cash flow from trading.
Contractors involved with the Cheltenham Racecourse redevelopment
The architect for the project is Roberts Limbrick, while Kier has been selected as the main contractor. Furness Partnership is the structural engineer and Hambleton Steel is the steelwork contractor for the project.






