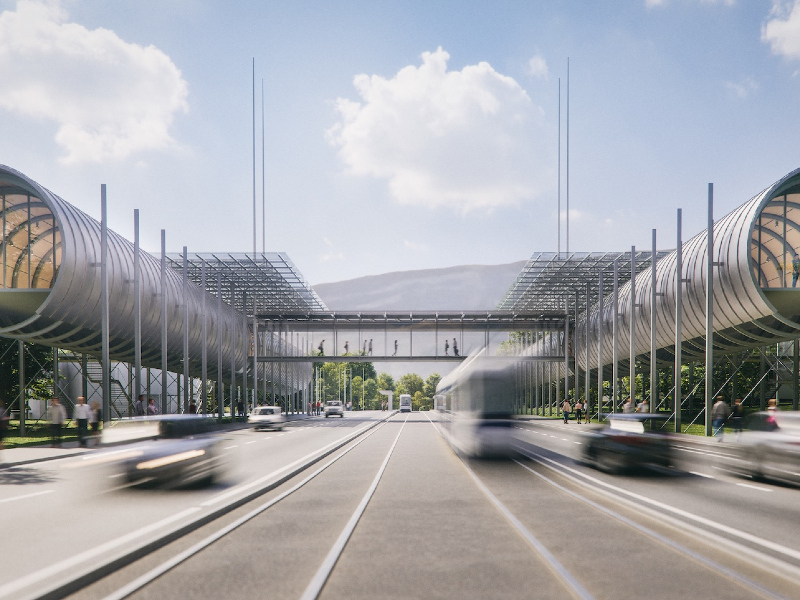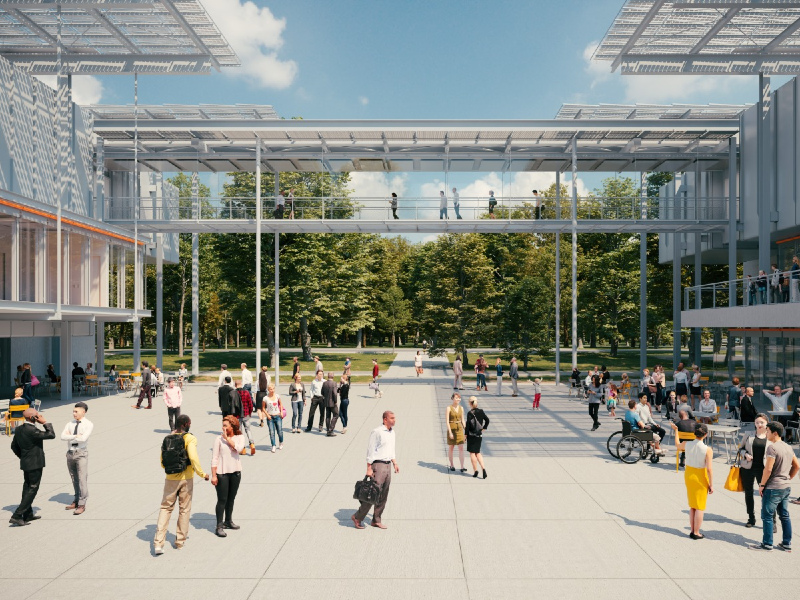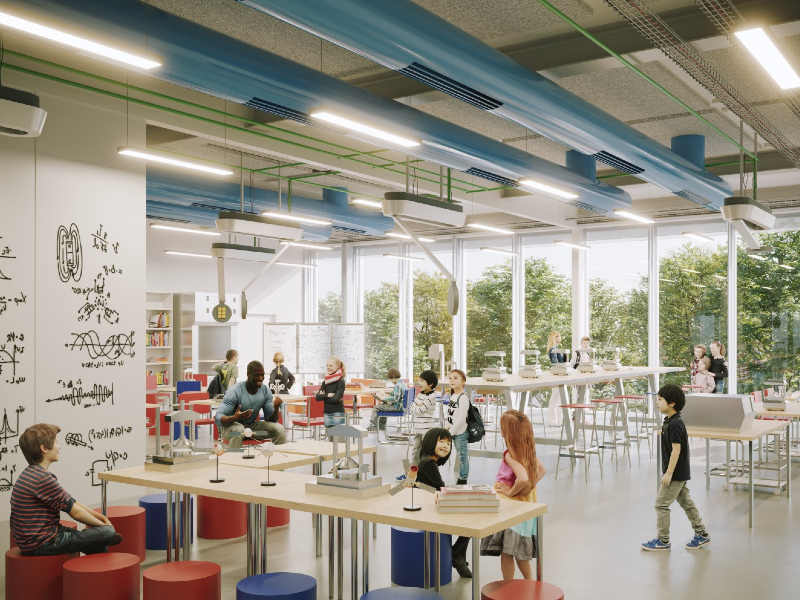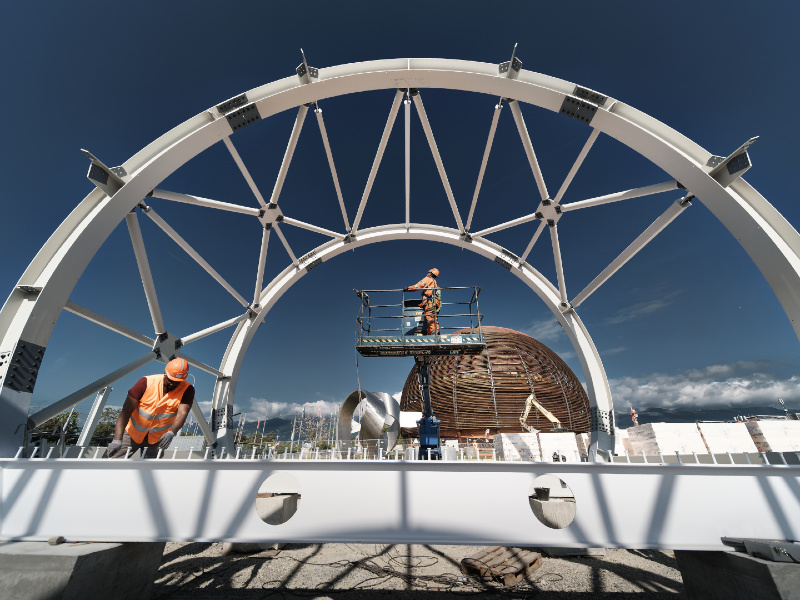The CERN Science Gateway building is a new visitor and education centre being built in Geneva, Switzerland.
It is being developed by the European Organization for Nuclear Research, also known as CERN, as part of its aim to engage the public in science and promote scientific education among them.
Science Gateway will help CERN in its outreach to the general public, especially the younger generations.
The science centre is expected to attract 300,000 visitors a year, including researchers, students, families, and children.
CERN announced its plan to build a new education and outreach centre in January 2017. CERN Council, the governing body of CERN, approved the plan in September 2018.
Construction of the project was approved in September 2020 while the first stone was laid in June 2021. The building is expected to be completed in 2023.
Science Gateway Building location
The CERN Science Gateway building will be located at CERN’s Meyrin site next to its Globe of Science and Innovation building (Globe) in Geneva, Switzerland.
Other notable buildings of CERN at the Meyrin site include Esplanade des Particules, a space dedicated to welcome visitors; the Reception building, where guided tours around CERN begin; the main building of CERN, Building 40; and a data centre.
CERN Science Gateway features
Spanning 7,000m² (75,347ft²), the Science Gateway building will include five areas including three pavilions and two tubular structures. It will house exhibitions, laboratories for experiments, a large auditorium, educational activities, a restaurant, and a shop. A footbridge over Route de Meyrin will connect the areas within the building.
The exhibition spaces will provide visitors with an understanding of different aspects of nature, ranging from the basic structure of matter to the evolution of the universe. One can also learn about CERN’s particle accelerators, experiments, and computing, and how these experiments benefit society at the exhibition spaces.
The laboratories will provide children and primary and high-school students an opportunity to gain hands-on experience with scientific experiments. An amphitheatre will host science events.
CERN plans to develop a programme for schools with the aim of teaching the concepts of science and technology to students and children in an engaging way, encouraging them to take up studies and careers in science, technology, engineering, and mathematics (STEM).
Science Gateway Building design details
The design of the Science Gateway was inspired by CERN’s facilities such as the Large Hadron Collider (LHC), which is the world’s largest and most powerful particle accelerator. It celebrates the creativity associated with research and engineering.
The design reflects CERN’s tunnels, experiment caverns, and other areas, as well as the equipment used in the research conducted at the particle physics laboratory. The building and the associated structures will be made of steel and glass.
CERN’s exhibitions will be hosted in two tubular structures, which will appear to be suspended in space. Each tube will have a length of 80m and a diameter of 10m.
A 6m-high bridge connecting the two tube building will serve as the main artery of the centre.
A central pavilion located above the reception area will include the classrooms. It will also be the place where the bridge is linked to the ground through the main vertical circulation.
The north pavilion will include a 900-seat conference room. It can be divided into three independent spaces, or two smaller venues, and a space to conduct science shows.
The tunnels were designed with the idea of providing an experience of being within the accelerator tunnels that are 100m below the ground.
The project will also develop a walkway to the existing public transport stops, as well as a car park with 240 spaces to the north of the Globe.
A total of 1,600t of metal carpentry, 4,320m² (46,500ft²) of steel facade, 2,060m² (22,173ft²) glass facades, and 315m² (3,390ft²) of glass floor will be used for the project’s construction.
Sustainability features at Science Gateway
The landscape around the buildings of the Science Gateway will comprise 400 trees of indigenous species. Resembling a forest, the trees will be visible from main areas of the facility. The landscape will connect the Science Gateway with the other buildings on the site and the parking area to the north of Globe.
The project also incorporates the use of solar panels and geothermal energy to make the building carbon-neutral. Solar collectors measuring 40m x 40m will be installed on the three pavilions.
Financing
The project is expected to involve an investment of Sfr87m ($94.2m). Fiat Chrysler Automobiles’ (FCA) charitable division, the FCA Foundation, agreed to donate Sfr45m ($44.9m) in April 2019.
Other major organisations supporting CERN for the project include Stellantis, The LEGO Foundation, Ernst Göhner Stiftung, Fondation Gelbert, Loterie Romande, Rolex, Solvay, Fondation Meyrinoise du Casino, and Meyrin.
Contractors involved
Renzo Piano Building Workshop Architects, a French architecture company, was appointed as the architect for the Science Gateway project. It worked in collaboration with Swiss architecture firm Brodbeck Roulet Architectes Associés.
Atelier Descombes Rampini, a Swiss urban planner, acted as the landscape consultant for the project.
UK-based professional services provider Arup was selected as a consultant for structural engineering and lighting for the project.
A joint venture (JV) that included Italian industrial engineering services firm Gruppo Novello received a contract to provide assistance in the design and construction of the project.
The contractual scope includes the design, installation, and electro-mechanical assembly, as well as commissioning and acceptance tests of technological systems. Gruppo Novello is also responsible for managing the works.
A JV of two Italian civil engineering firms, Impresa Costruzioni Maltauro (ICM), and Cimolai, was selected as the general contractor for the construction of the project.
Fondazione Promozione Acciaio, an Italian steel supplier, was selected to supply steel for the project.
Transsolar, an engineering consultant based in Germany, received a contract to provide consultancy services related to sustainability while another German firm, Müller BBM, acted as the acoustics consultant.
Emmer Pfenninger, a Swiss-based consultant, provided consultancy services for the facades. Charpente Concept was contracted to offer fire safety consulting service for the project.
Tinker Imagineers (Tinker), a Netherlands-based design agency, was engaged to provide the experience design of the exhibition areas within the building in February 2021.
Tinker is joined by three other Dutch companies, namely Bruns, YIPP, and Mansveld. Bruns was appointed to supply exhibits while YIPP was selected to provide the interactives. Mansveld is providing audio/video hardware and lighting solutions.







