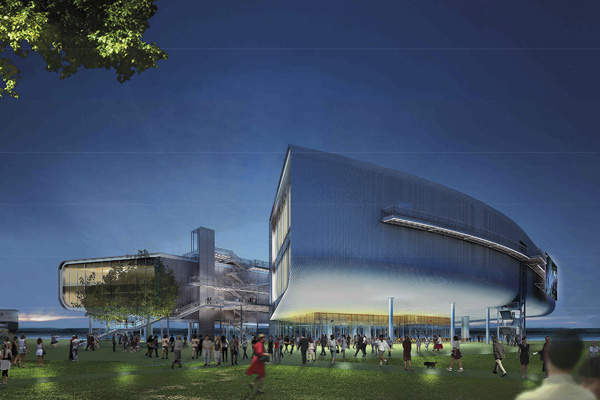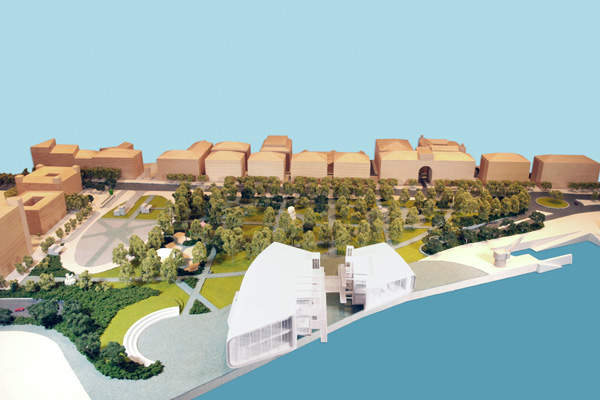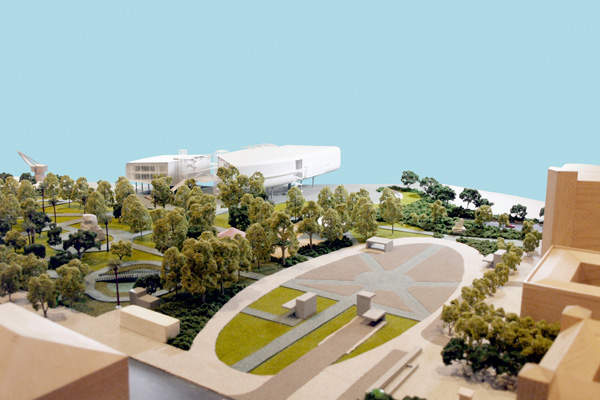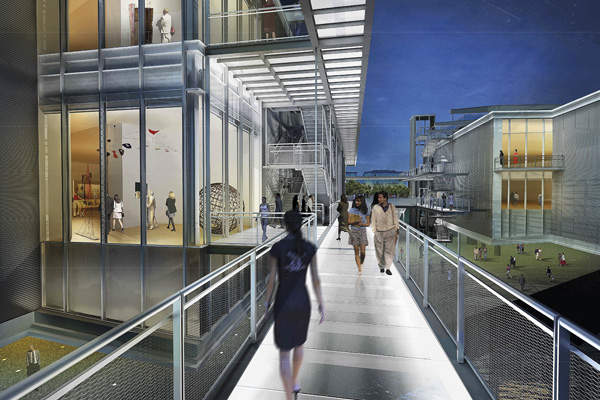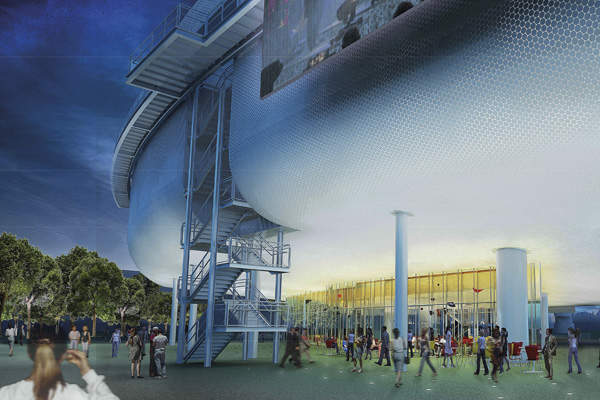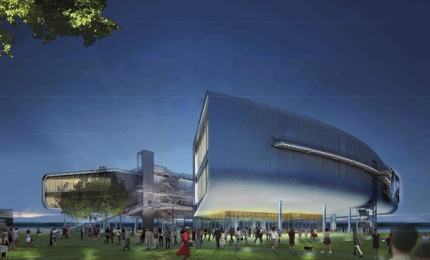
Centro Botín is a waterfront arts and cultural complex being developed by the Botín Foundation in Santander in northern Spain. Designed by Italian architectural practice Renzo Piano Building Workshop (RPBW), the centre is scheduled to open in 2015.
Fully funded by the Botín Foundation, the $100m project represents the biggest private cultural investment in Spain.
The landmark oceanfront building is being built in the historical Pereda Garden and will directly connect the town centre to the sea. The project also included the expansion of the garden.
The 10,000m² centre aims to promote art, music, literature and cultural exchange in the region and is estimated to attract 200,000 visitors a year. It is expected to generate 900 local construction jobs, as well as approximately 650 jobs upon opening.
Design features of the Spanish arts and cultural centre
Situated at the water’s edge of Santander Bay, the Centro Botín building is designed to appear like a small ship that is split in half and lifted off the ground.
The building consists of two large rounded volumes made up of duplex stainless steel and structural glazing, which form the west and east wings of the centre. The two wings are connected by a structure of small interconnected squares and elevated passageways, creating a large cantilevered platform nearly 10m above the sea.
Each wing is suspended above the ground and supported by four steel cigar-shaped columns, facilitating pedestrian movement, providing unobstructed views of the bay and allowing light to pass through.
The larger west wing will consist of 2,500m² of 5m-high exhibition space built over two levels. The galleries on the upper level will be naturally lit by a lamellae skylight system.
The east wing will house a 7.5m-high auditorium and four seminar rooms. The auditorium is a convertible space with 300 removable seats and a glazed facade to the south, giving it the backdrop of the bay. The upper level of the wing holds a 255m² multi-purpose area and the roof terrace will provide spectacular views of Santander and its bay.
The ground floor will be covered by a facade of structural glass fins that will blend with the sloping building structure. It will accommodate a covered square, a restaurant, shops and leisure zones.
The building will be covered with more than 6,000m² of facades and cladding. Roughly 280,000 small off-white ceramic tiles will clad the exterior of the two wings. The tile’s mother-of-pearl finish and curved shapes will capture light and reflect the colours of the bay and the garden, giving the building a shimmering exterior.
New public plazas to the north and west of the building will serve as leisure zones near the gardens and the bay. A 2,000-seat open-air amphitheatre in the western plaza can be used to host live concerts or films projected on to a large screen placed on the building’s facade.
Expansion of the Pereda Gardens
The Pereda Garden was doubled in size from 20,000ft² to about 48,000ft² by extending it up to the seafront. The park’s surface was increased by redirecting traffic on the existing promenade, Paseo del Muelle, into a newly built tunnel. The expansion has tripled the green areas and doubled the rest areas of the park.
Construction details
The construction of Centro Botin arts and cultural complex comprises three phases: a 219m-long tunnel to free the building site, the enlargement of the Pereda Garden and construction of the main structure on the dock.
The building works began in June 2012 with the excavation of the basement on reclaimed land that was used as a car park. It was followed by constructing the basement structure on which the two volumes would rest.
Two heavy-duty mobile cranes were used to hoist the trusses of the building’s facade to form two three-dimensional structural complexes resting on 5m-high columns. The most complicated stage of the project construction is cladding the building’s outer surface with 280,000 ceramic tiles.
The Louis Vuitton Foundation is an art museum and cultural centre in the Bois de Boulogne in Paris, France.
Tunnel excavation and construction at the west mouth began in August 2013 and that at the east mouth in November 2013. Nearly 61,000m³ of soil was removed and the two mouths were connected in January 2014 following which, entry ramp slopes at either ends of the tunnel were levelled. The tunnel is a dual carriageway underpass with two 3.5m-wide lanes in each direction.
Old pavements in the garden were demolished and a blue oxidised concrete pavement treated with copper sulphate and iron was laid on the roads, pathways and squares covering an area of 8,900m².
The Pereda Gardens and the new tunnel were officially opened in July 2014.
Key players involved
In association with Luis Vidal Architects, Renzo Piano Building Workshop designed the building. Caruncho Estudio was selected as the landscape architect.
A joint venture of Obrascon Huarte Lain (OHL) and Ascan Construction is the main construction contractor for the project. Bovis Lend Lease is responsible for the project management and directs the execution of the project.
The contract for the technical design, engineering, floors, exterior stairways, roof-lights and production and installation of the glass facades was awarded to Dutch company Octatube.
Italian lighting company iGuzzini was the supplier of outdoor lighting system for the Pereda Gardens.

