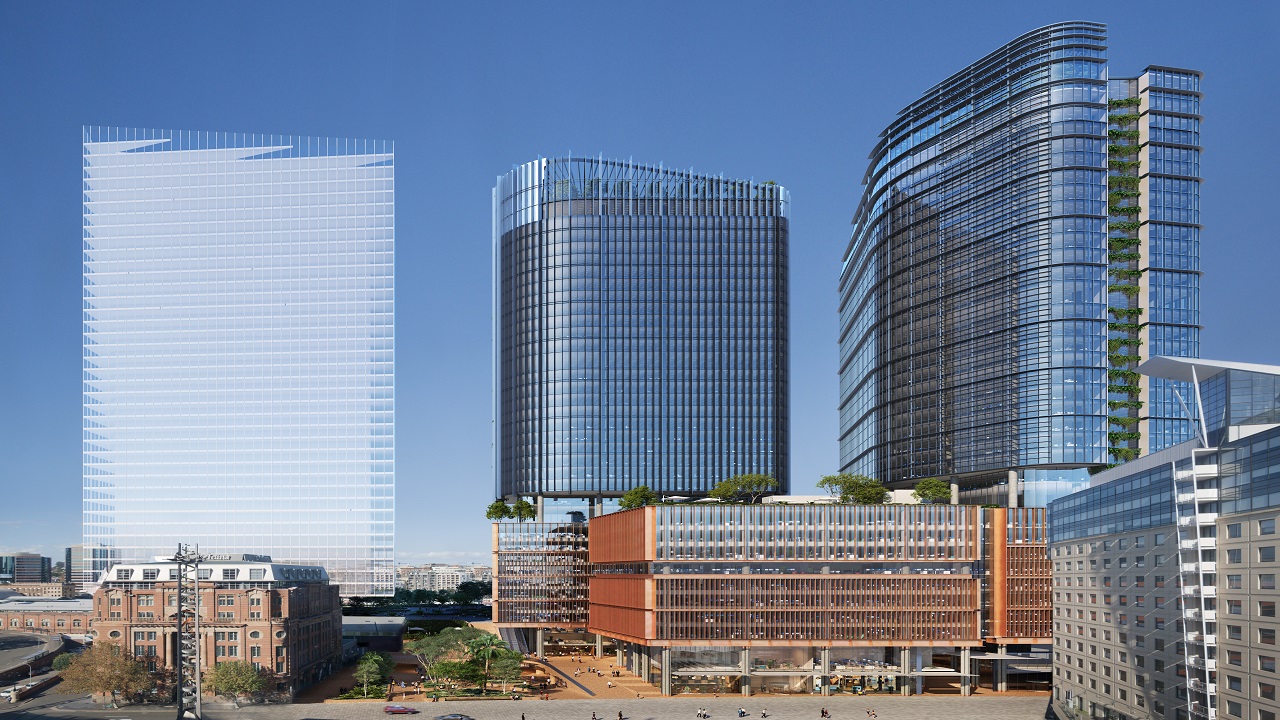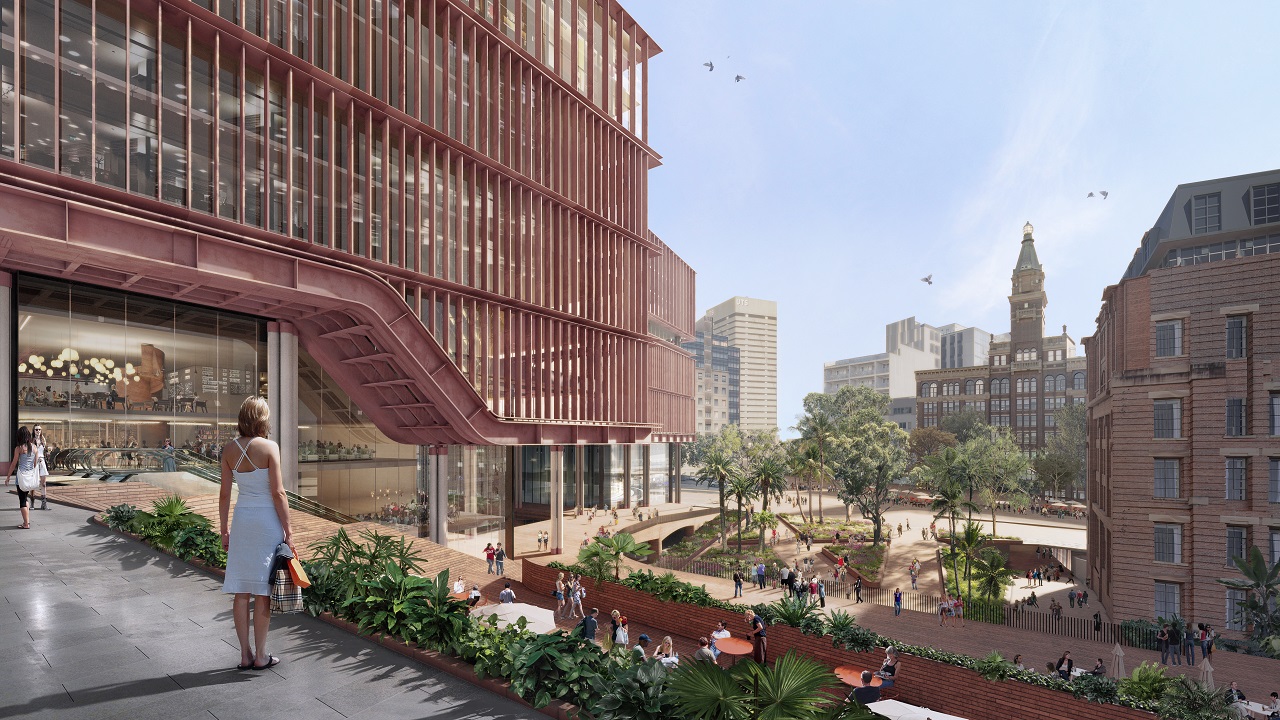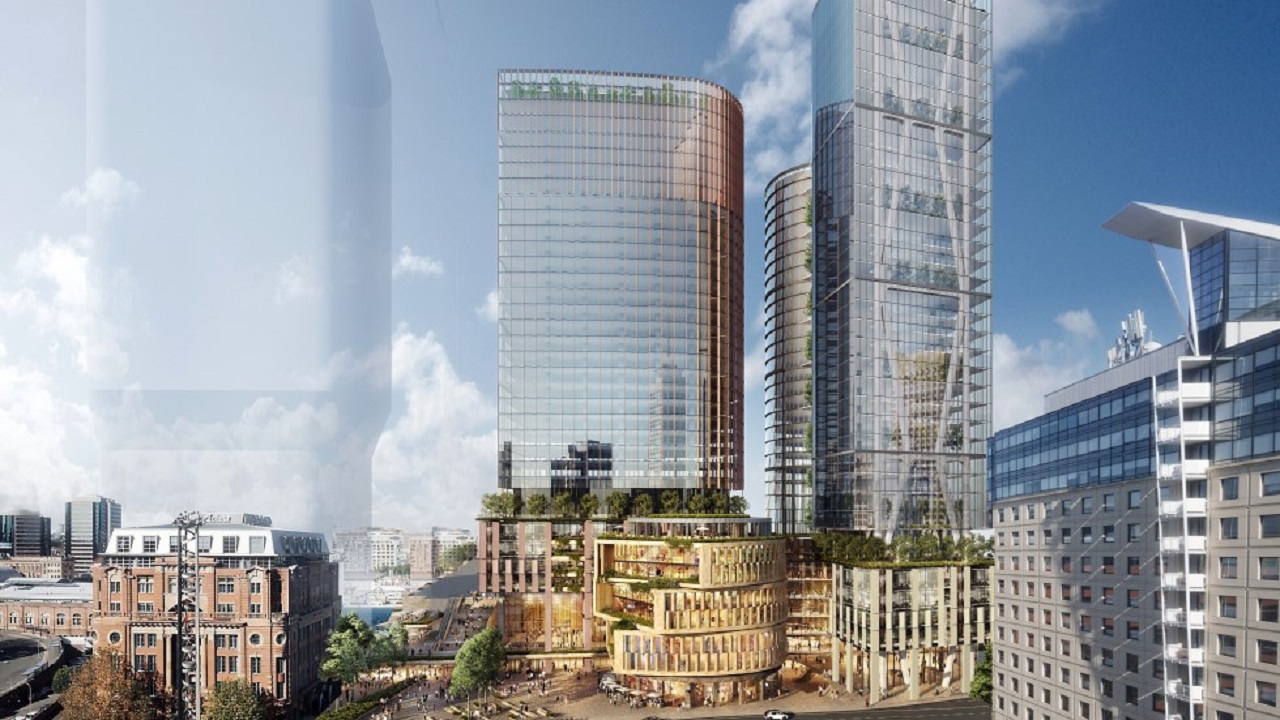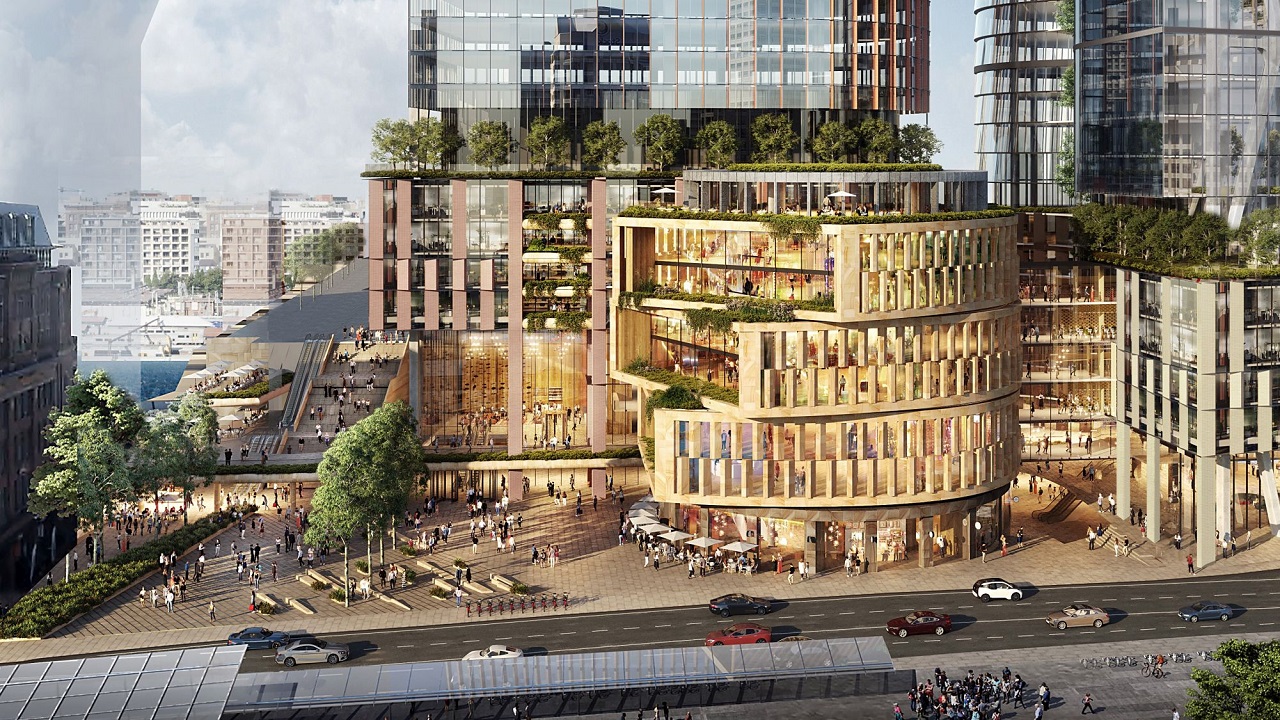Central Place Sydney is a commercial precinct being developed at Australia’s largest tech hub, Tech Central, in Sydney, Australia.
A partnership of Dexus and Frasers Property Australia is developing the A$3bn ($2bn) project.
Central Place Sydney will support the New South Wales (NSW) Government’s goal of creating a world-class innovation precinct.
It is designed as a sustainable commercial development with a workplace environment that integrates nature and amenities. Fender Katsalidis and Skidmore, Owings & Merrill (SOM) were appointed to design the project in August 2020.
The City of Sydney granted the Development Application (DA) approval for the project in October 2022. Construction is expected to start in 2023, with the project’s first stage expected to be delivered in 2026.
The project will generate 700 construction jobs and more than 10,000 jobs upon completion.
Central Place Sydney location
Central Place Sydney will be located next to Atlassian’s new headquarters at Tech Central and will be the focal point of Tech Central.
It will strengthen the Central Station, which is Sydney’s busiest transport interchange, by transforming the western edge of the station with new commercial buildings and improved public spaces.
The precinct will offer vibrant retail and dining options and aims to become one of the most happening places to work or visit.
Central Place Sydney’s exterior details
Central Place Sydney will feature two commercial towers, including a 35-storey tower and a 37-storey tower connected by a low-rise podium building anchoring the project. The central building will be located at the southern edge of Henry Deane Plaza.
The precinct will feature the world’s first closed cavity façade system powered by artificial intelligence and solar glass. The façades will provide shadow to the interiors while reducing heat gain.
The two buildings are designed as three individual structures to minimise their visual density. Meanwhile, the height, massing, and material palette complement the nearby heritage buildings. The podiums of the buildings are designed in contrast with the towers above them.
Each tower is unique in terms of scale, height, and materiality, but their peculiar shapes make them appear as one group. The shape of the towers can mitigate wind forces and allow natural light.
Central Place Sydney features
The tech-focused design of Central Place Sydney will use 100% renewable energy and feature a number of healthy building initiatives, such as touchless entry points.
The central building will rise to its height in a series of tiers, with garden terraces offering views from each floor. Spaces between the towers will ensure the free flow of pedestrians.
Curved sandstone forms will blend appropriately with the ambience of the precinct. The ground floor of the building will feature a retail area merging with the plaza. The commercial areas located on the upper levels will connect to the new towers forming campus-style floor plates. The floor plates will have natural ventilation through operable windows and an automated façade system.
Each floor of the buildings is devised as a distinct neighbourhood connected by common amenity spaces. The towers will feature outdoor terraces, winter gardens, light-filled atria, and mixed-mode environments to provide an outdoor-indoor environment for the occupants.
Central Place Sydney will offer more than 133,000m2 (1431600ft2) of workspace. Offices in the towers will be highly adaptable and will be able to be combined or expanded within and between the floors. The flexible workspaces will be suitable for technology and innovation companies as per their evolving needs.
The development will include public realm improvements to improve experiences for more than 20 million pedestrians annually. Central Place Sydney will be surrounded by landscaped public spaces designed for easy movement of pedestrians. It will also connect the area with the neighbouring communities.







