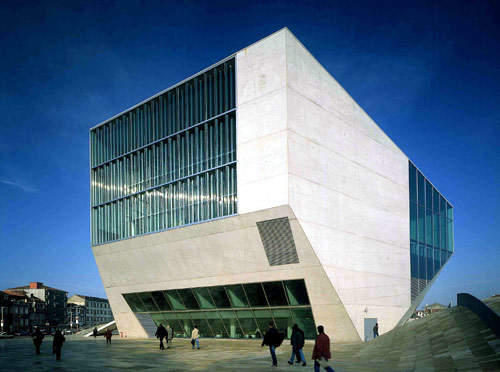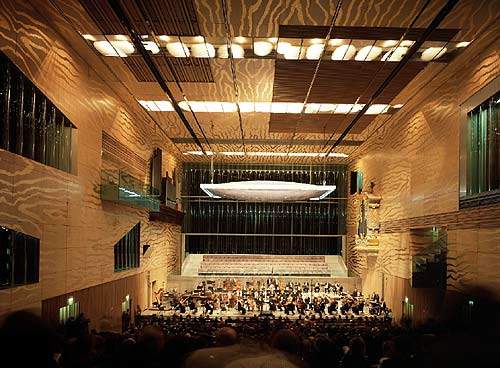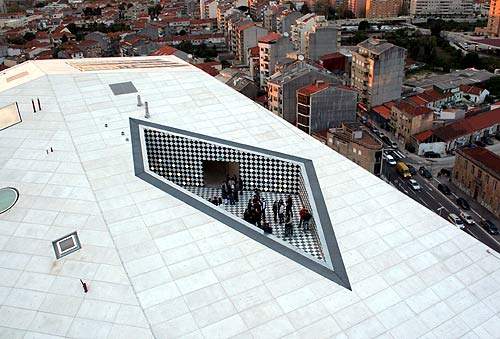The Casa da Musica is a 2007 RIBA award-winning concert hall and arts venue in Porto, Portugal.
The striking building was born out of bizarre circumstances. In 1999, after Porto had been named European culture capital for 2001, a competition was launched to design a new concert hall in the city’s historical centre, Rotunda da Boavista.
At around the same time the Office for Metropolitan Architecture [OMA] partner Rem Koolhaas suddenly found himself sitting on a design he liked but couldn’t use.
He’d been asked to design a house for one of his clients, who dropped the project just as Koolhaas was contemplating entering the competition. Rather than ditching the design, he blew it up to scale and adapted it. The judging panel liked it and OMA won the contract.
Turning the feted design into reality was not as smooth as anyone would have liked. The building failed to open in 2001 to coincide with Porto’s European culture capital status, after a series of problems ranging from litigious contractors to unforeseen weather conditions. However when it did finally open with a Lou Reed concert in 2005, four years over schedule and costing around €100m, it was widely accepted as being worth the wait.
Two years after opening, Casa da Musica received its first award, the Royal Institute of British Architects (RIBA) 2007 European Award, which is given out for outstanding contributions to architectural design in Europe. It was shortlisted for the coveted RIBA Stirling Prize.
Casa da Musica facilities
Casa da Musica is a multi-purpose music and arts space comprising two main auditoriums, rehearsal rooms and recording studios for the Porto National Opera. A 150-seat restaurant on the building rooftop was opened in August 2006.
The main auditorium is set high in the precision-moulded white concrete building and has a capacity of 1,238 and a stage that takes 110 musicians plus a choir of 143. An enormous rectangle, the main auditorium allows visibility through to the other public areas of the building, with parts of the sidewalls in glass, and two large glass walls, one behind the stage and the other behind the audience, offering fantastic views over Porto and out to sea.
The other, more flexible auditorium can accommodate 350 people sitting or 650 standing. The voids of the two concert spaces house the VIP rooms, public space, music shop and recording facilities, eight rehearsal rooms, IT and educational facilities. The mobility of the stage and audience areas means that different atmospheres can be created in line with the event, be it a jazz, a recital or a DJ session.
Acoustics
With Koolhaas’ reputation for the provocative, it was obvious that he would try to subvert the traditional rectangular ‘shoe-box’ shaped music hall convention. After researching, however, the acoustic quality of existing concert halls Koolhaas was forced to conclude that the best halls in the world have a shoe box shape. So that’s what the Casa da Musica got.
However, that’s not to say Koolhaas didn’t let his invention run riot. The main auditorium is suffused with daylight from the two walls made entirely of glass, an oddity in the music world as glass scatters sound in random directions.
However, Koolhaas’ ingenuity overcame the problem by making the glass ripple in tightly curved folds, and setting two glass sheets a metre apart to insulate the hall from exterior noise.
Architectural concept
Addressing the idea that most cultural institutions only benefit a minority of people in any given place, Casa da Musica has been designed so that the building reveals its contents to the city, and everyone inside also has breathtaking views of the city and the sea. The façade is of concrete and glass.
The 400mm thick faceted shell of the building bears the load. It holds the longitudinal direction and acts as an internal stiffening diaphragm for providing structural stability.
The Casa da Musica is designed to create relationship between the concert hall and the public inside and outside the building.
Materials
The principal materials used for the building are white concrete, travertine, corrugated glass, aluminium and plywood.






