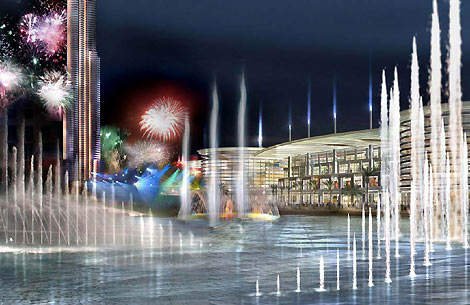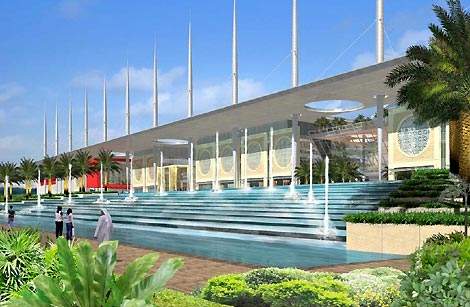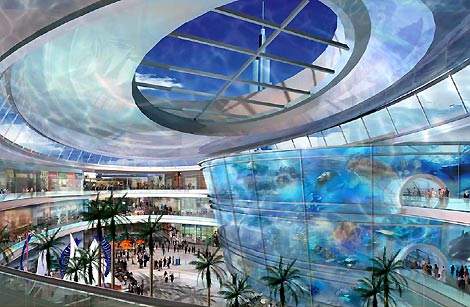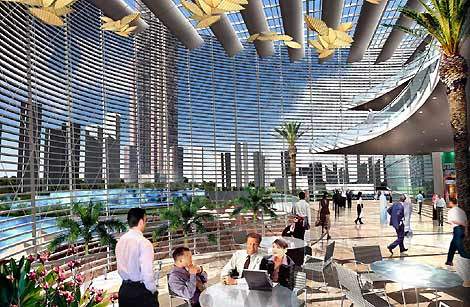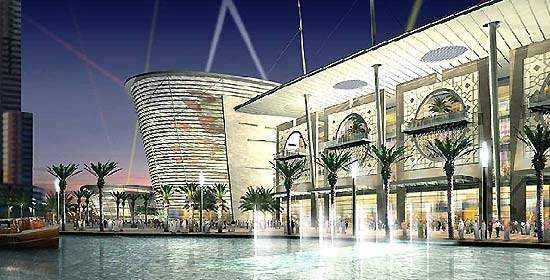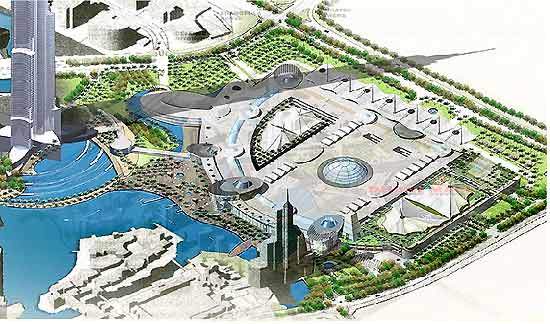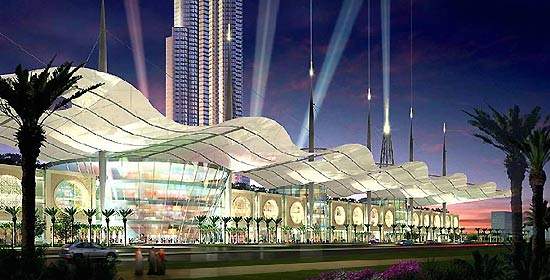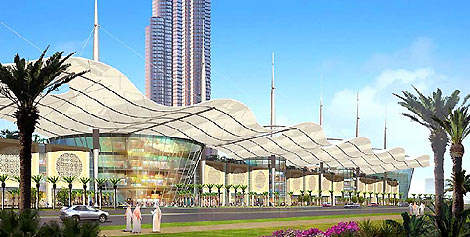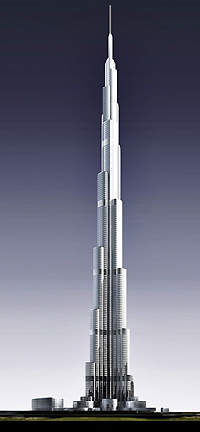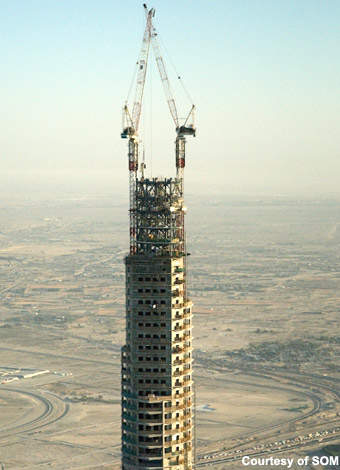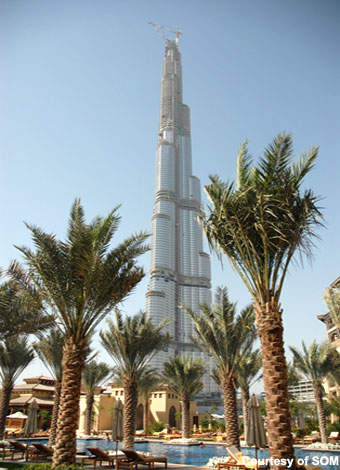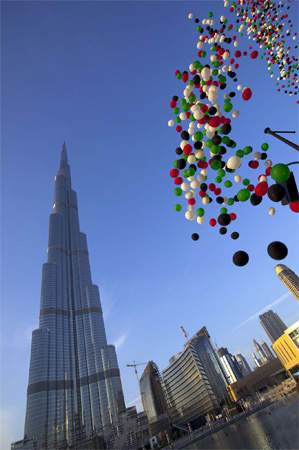Dubai has built one of the world’s largest retail developments (over 12 million square feet) alongside the Burj Khalifa tower. On its 4 January inauguration the tower was renamed Burj Khalifa (previously Burj Dubai) and now stands as the world’s tallest building.
The retail mall and the tower were developed by EMAAR Properties PJSC who made investments of AED800m and AED3.9bn, respectively, for the two projects.
The Burj Khalifa is designed to be at the centre of a large mixed-use development including 30,000 homes, nine hotels, six acres of parkland, 19 residential towers, and the 12ha Burj Dubai Lake. The total cost for the whole development of the tower and the Dubai Mall is estimated to have been $8bn.
Dubai Mall project
The Dubai Mall project comprises a 12.1-million-square-foot mall (nine million square feet of retail space), and residential and retail facilities. The actual mall covers the equivalent of 50 international-sized soccer pitches, and when it opened in November 2008, it became the largest shopping space in the world, larger than any existing malls in the US.
Known affectionately as ‘the Emerald Necklace’, the 3km-long Burj Dubai Boulevard (located on the interchange between Sheikh Zayed Road and Doha Road) will incorporate a 73m right of way, three traffic lanes on each side, a landscaped parkway, pavement and plaza. The pedestrian pavement will be lined by date palms and shrubs and feature outdoor cafes and restaurants. There is also room for a 14,000 underground car parking spaces, with additional parking above ground.
The Burj Dubai Boulevard pedestrian pavements will open out at intervals in four main piazzas (named Piazza of Water, Wind, Fire and Earth), each one accommodating events and activities to suit the diverse tastes of visitors.
The Boulevard will lead to Tower Park, which surrounds the Dubai Tower. Tower Park encompasses a 15ha area containing water cascades, manicured lawns and exotic plant terraces. The Boulevard will also lead to the Island Park, a 2.6ha site laid mainly to lawn where visitors can relax, picnic and participate in outdoor sports.
Resembling an ocean liner from the outside, the Dubai Mall accommodates over 1,200 individual shops located in between 10 and 15 distinct ‘malls-within-a-mall’. The three-storey glass-façade mall houses the world’s largest gold market (souk) with 220 retail stores and is adjacent to a 12ha artificial lake. There will also be two major department stores, including a Galeries Lafayette, which opened on 9 May 2009, as well as 150 food and drink outlets and a 440,000ft² fashion island.
Entertainment at the Dubai mall is provided by Kidzania, an 80,000ft² ‘edu-tainment’ concept and also an 85,000ft² SEGA entertainment complex. In addition there is a 22-screen Cineplex, an Olympic-size ice rink and a five-star hotel, The Grove, which forms part of the mall is an indoor-outdoor streetscape with a fully retractable roof.
The main centrepiece, Waterworld, will incorporate a water terrace, fountain oasis, waterfront atrium and an aquarium.
The aquarium is three storeys tall and features glass ‘walk-through’ tunnels that over time will contain a host of sharks, stingrays, turtles and other exotic marine life.
Construction began in late 2004. Dutco Balfour Beatty-Al Ghandi & Consolidated Contractors International Company (DBB / AG & CCC) was the main contractor for the mall development. The architect was DP Architects PTE. The civil and structural engineer was Meinhardt (Singapore) PTE. The main roof contractor was Arabian Profile.
Dubai Khalifa
EMAAR Properties contracted architects Skidmore, Owings and Merrill (Chicago, US) to design and engineer the Burj Dubai. Located on Sheikh Zayed Road, it is the centrepiece of the mixed-use development that will combine residential, commercial, shopping, hotel, entertainment and leisure outlets with open green spaces.
At a height of 2,684ft (818m), the structure towers over its nearest rival, the Taipei 101 in Taiwan, which is 1,667ft (508m) tall.
Ground breaking occurred in September 2004 and the Burj Dubai began construction properly on 15 April 2005. The total number of habitable floors is 160.
The height to the roof of the final building is 636m while the remaining spire from the 156th floor to the top, will be a four-storey steel-frame structure, unlike the lower portion’s concrete.
Burj Khalifa has set a new world record for vertical concrete pumping for a building by pumping to over 460m (1,509ft). The construction has required an estimated 330,000m² of cement, 39,000t of steel rebar and 142,000m² of glass. The foundation slab of the tower is 80,000ft² in size and the piling is over 50m deep.
The tower design derives from the geometries of an indigenous desert flower (Hymeocallis), as well as incorporating patterns found within Islamic architecture. The design was originally proposed by Skidmore Owings and Merrill for the Grollo Tower in Melbourne, Australia.
Designers shaped the structural concrete Burj Tower – which resembles a fat ‘Y’ in cross section, with a stepped-back profile – to dramatically reduce forces on the tower, keeping the structure simple.
The tower has 15 tiers or groups of commonly shaped floors over 100 storeys. They are staggered in a spiral stepping pattern as you go up the building. This causes the tower’s width to change at each setback – designed to ‘confuse the wind’, therefore keeping forces weaker. The building will use DOKA formwork systems for its initial structure.
Interior design of the Burj Khalifa
The interior of the tower was decorated by Giorgio Armani’s design team. An Armani Hotel (the first of its kind in the world) occupies the lower 37 floors and will open in March 2010.
Floors 45–108 have 700 private apartments on 64 floors (which, according to the developer were bought within eight hours of going on sale). The hotel will include exclusive corporate suites, a business centre, four luxurious pools and spas, an observation platform and a 150,000ft² fitness centre.
Corporate offices and suites will fill most of the remaining floors, except for a 123rd-floor lobby and 124th-floor indoor / outdoor observation deck. The spire will also hold communications equipment. An outdoor zero-entry swimming pool will be located on the 78th floor of the tower. The tower will also feature the world’s fastest elevator, at 18m a second (40mph).
Tower contractors
Bauer Spezialtiefbau of Germany, along with Middle East Foundations (UAE), was awarded a €14m contract to construct the foundations of the tower. A deadline of mid-July 2004 was set for the foundation and this was completed with little delay.
Samsung Corporation of South Korea, along with Besix and Arabtec, was the general contractor for the project, with assistance from Grocon of Australia and the project management services of Turner Construction Corporation.
OTIS and Lerch, Bates and Associates Incorporated provided the elevator engineering and installation of double-decker elevators. Otis of the US was awarded the contract to supply and install up to 54 lifts, while Switzerland’s Schmidlin has won the contract for the tower’s cladding. Construction subcontractors included Al Naboodah and Laing O’Rourke.
Cooling systems and HVAC
Trane, the air conditioning systems and services business of American Standard Companies, was awarded the supply contract of one of the biggest district cooling networked systems in the world for the whole Burj development. Trane provided 20 CenTravac centrifugal chillers (four were ready for installation in November 2005 and the remainder were delivered in January 2006).
EMAAR also instigated an ambitious project to build three district cooling plants (DCP), designed by Allied Consultants, at the Burj Dubai site. These support a sophisticated system that offers a total capacity of 145,000t of refrigeration. An estimated 41,000t of air conditioning equipment will be involved in servicing the Burj Dubai tower and The Dubai Mall.
Due to the height of the Burj Dubai, in order to achieve design temperatures at the top of the tower, Allied Consultants decided to use special low-temperature chillers. The ice storage also serves as a back-up cooling system in case of a major failure.
The central cooling plant uses the latest technology, based on low-temperature chillers run on a special glycol solution, to deliver chilled water to the buildings. Emaar District Cooling, a newly established company, operates and manages these central plants. The Burj Dubai’s water system supplies an average of about 946,000l (250,000gal) of water a day.
Further developments
Eight international chain and boutique hotels form an integral part of the 500-acre Burj Dubai development. These add over 2,000 rooms to the Dubai hotel industry. Emaar Properties has signed an agreement with Southern Sun Hotels, the leading hotel group in the southern hemisphere, to manage and operate two hotels within the prestigious development (these were opened in 2007).
The Business Park at Burj Dubai will consist of a number of commercial towers. Bu Haleeba Contracting and Al Nakhreh Contracting were awarded two packages for the construction of office towers (each contract is worth AED300m).

