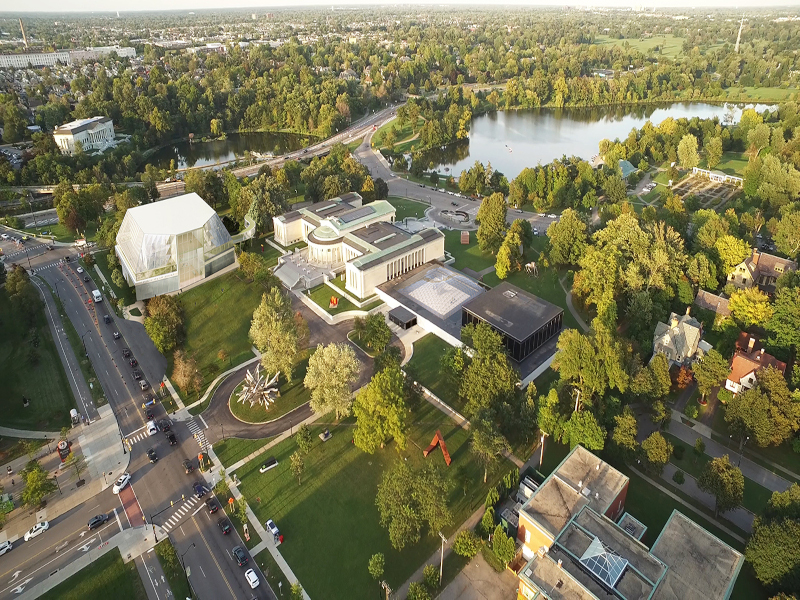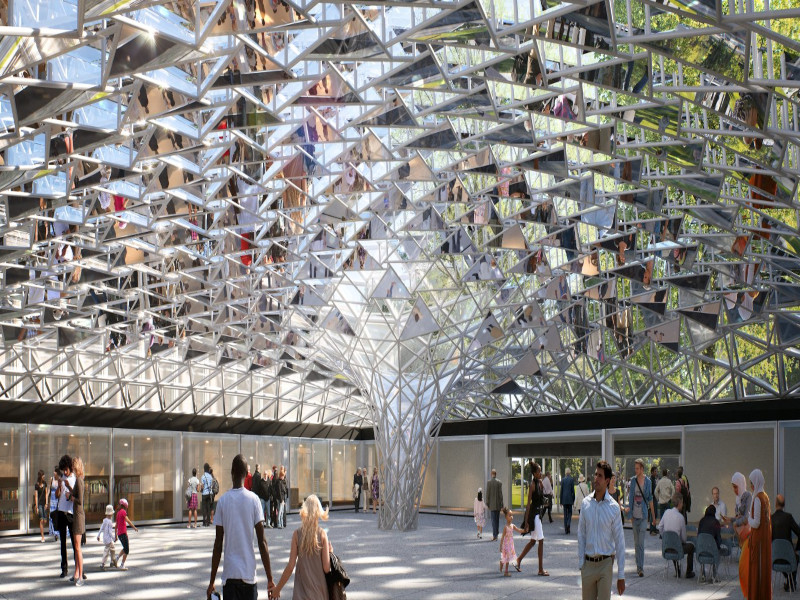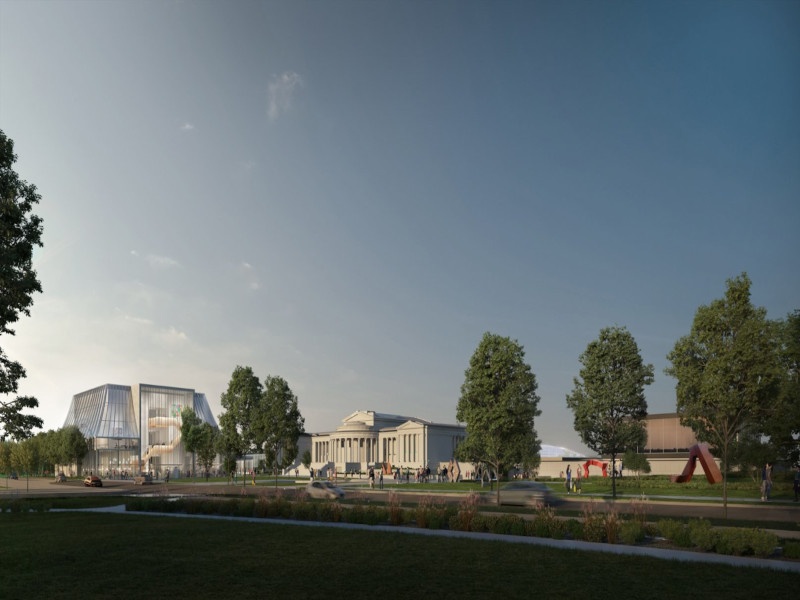The Buffalo AKG Art Museum (previously known as the Albright-Knox Art Gallery) is located in Buffalo, New York, US.
The museum underwent an expansion and redevelopment programme, including the construction of new buildings and the renovation of existing structures.
The project doubled the museum’s exhibition space, allowing it to accommodate its growing collection.
An investment of $230m was made in the redevelopment project. The construction began with a ground-breaking ceremony in November 2019.
The expanded and renovated Buffalo AKG Museum was inaugurated in June 2023.
Location
The Buffalo AKG Art Museum is located at Elmwood Avenue at the northern edge of the historic Delaware Park in Buffalo, western New York.
Expansion details
The Buffalo AKG expansion involves the construction of the new Jeffrey E. Gundlach Building, and the John J. Albright Bridge, as well as the renovation of the Robert and Elisabeth Wilmers Building, and the Seymour H. Knox Building.
The John J Albright Bridge connects the new Gundlach Building to the Wilmers Building. The brand-new museum building was constructed on the north end of the campus.
The museum was expanded with more than 50,000ft² of state-of-the-art exhibition space, five classroom studios, a new restaurant, and an interior gathering space.
The Wilmers Building was renovated to preserve its architecture and a gallery area was refurbished, including the famous Sculpture Court.
The historic staircase on the west side of the Wilmers Building was also renovated.
A new underground parking garage encircles the vibrant Great Lawn, a public park area of more than a half-acre adjacent to the Gundlach and Wilmers Buildings.
The garden hosts public gatherings and outdoor events.
New Jeffrey E Gundlach Building details
The 91,000ft2 Jeffrey E Gundlach Building accommodated new programming and includes more than 30,000ft² of space for special exhibitions, new gallery spaces, a sculpture terrace, a glass box theatre and a grab-and-go food and beverage area.
A key feature of the new building is a veil made of glazed steel and aluminium diagrid that wraps around the second and third levels.
The veil includes a digital frit (the opaque substance that makes walk-on glazing safe) that helps in controlling solar heat gain when combined with the interior shading.
Seymour H Knox Building renovation
The Seymour H. Knox Building features a new indoor Ralph C Wilson, Jr Town Square, a 6,000ft² community gathering space, covered by Common Sky.
The additional space was created by enclosing the former outdoor courtyard.
Inspired by the seasons of Buffalo City and the surrounding greenery of the museum, the Common Sky sculpture is a two-layer domed steel structure supporting more than 600 transparent glass and mirror panels.
The alternating glass and mirror panels create kaleidoscopic reflections and unexpected views as visitors move around the courtyard.
The sculpture touches the ground to a single point of support, a funnel-like column at the same spot once occupied by a lone hawthorn tree planted in the 1960s.
The centrepiece of the Knox Building-Town Square is the hub of the museum’s community engagement activities and is adjacent to the Cornelia, the museum’s new café, five state-of-the-art studio spaces and a 350-seat Stanford and Judith Lipsey Auditorium.
The Knox Building is accessible by the existing Elmwood Avenue entrance and by a new entrance on the east side of the building.
It also features a new education wing and gallery on the lower level. The M&T Bank Gallery, a 2,000ft² gallery space, that was newly programmed is located beneath the Lipsey Auditorium, on the lower level of the Knox Building,
The Creative Commons, a multigenerational learning and play space, is located on the north side of the Town Square.
Buffalo AKG Art Museum renovation details
The renovation works were designed to restore the marble cornice of the museum building. The works included the removal and resetting of the stones, the dismantling and restoration of the 115-year-old ornamental copper crest that surrounds the building cornice and installing new wood gutters.
The copper crest was dismantled, restored and reinstalled at its original location.
The white Cockeysville marble had undergone low-pressure micro-abrasion to remove atmospheric soiling.
In addition, scanning electron microscopy was used to detect and remove deep penetrating stains within the marble.
Reinforcing repairs included the use of steel roof trusses, as well as localised welding of steel plates to reinforce areas that showed signs of section loss.
The clay book-tile roof was repaired and the large windows of the iconic glass-box auditorium were reglazed.
Facade details
The renovation included the addition of new glazing and cladding systems at the new Jeffrey E Gundlach Building, Albright bridge and new entrances.
The glazing systems were made of aluminium toggle constructions that used insulated and argon-infilled glass with warm edge spacers.
All the glazing and cladding systems were designed to meet strict interior temperature, humidity and lighting standards to protect the art pieces at the museum.
Contractors involved
The Office for Metropolitan Architecture (OMA), an architecture company based in the US, led by partner Shohei Shigematsu, was contracted for the expansion and renovation.
Lawrence Siu and Paxton Sheldahl served as the project architects and Cooper Robertson as the executive architect.
Gilbane Building Company, a construction and facility management services provider, was awarded the construction contract for the project.
The renovation of the Robert and Elisabeth Wilmers Building was designed by architect E B Green while the Knox Building renovation was designed by architect Gordon Bunshaft.
The Common Sky sculpture was designed by Olafur Eliasson and Sebastian Behmann of Studio Other Spaces, an architecture company.
Thornton Tomasetti, a consulting company based in the US, provided structural and envelope renewal in addition to historic preservation services for the expansion and renovation project.
The company also provided facade engineering and waterproofing services to the OMA and Cooper Robertson for the new north addition to the gallery.
Buro Happold was appointed to provide mechanical, electrical, and plumbing engineering, along with information technology/audiovisual, security, and sustainability services for the project.
Wendel, an architecture and construction services provider, was engaged to enhance the surface features of a museum.
Wendel, in collaboration with the City of Buffalo, was responsible for the design and supervision of the construction related to hardscape, landscape, and on-site roadway improvements.
The museum’s lighting was upgraded by Litelab, a US-based manufacturer of custom lighting solutions. It installed high colour rendering index LED lighting fixtures designed to provide targeted illumination for exhibits and signage.
Preservation Studios, a company specialising in historic preservation, has contributed to the project by offering its services in codes interpretation and reviewing the proposal application.
Jaffe Holden, a technical consultant, provided acoustic design services to enhance the auditory experience within the museum.
Cost management for the project, covering all design phases, was handled by Cost+Plus, a company specialising in cost management services.
McMahon & Mann, a consultancy with expertise in geotechnical engineering, was tasked with examining the geological conditions at the site, near the Onondaga Escarpment.
It provided foundational recommendations and offered construction monitoring services for the project.
Boston Valley Terra Cotta, a custom architectural terra-cotta manufacturer, supplied replacement material for the museum’s clay book-tile roof.





