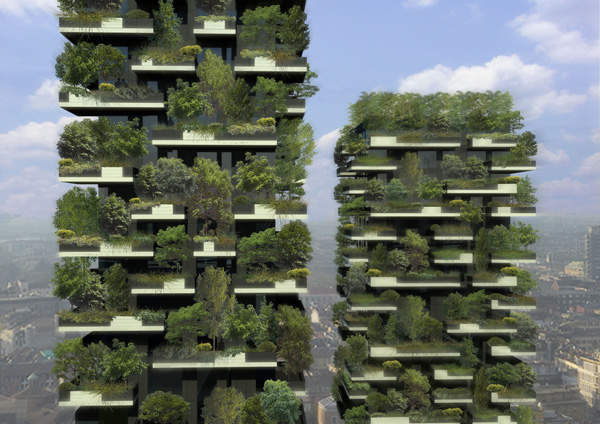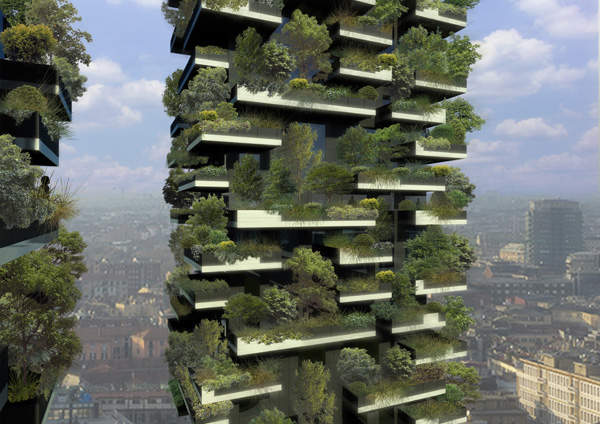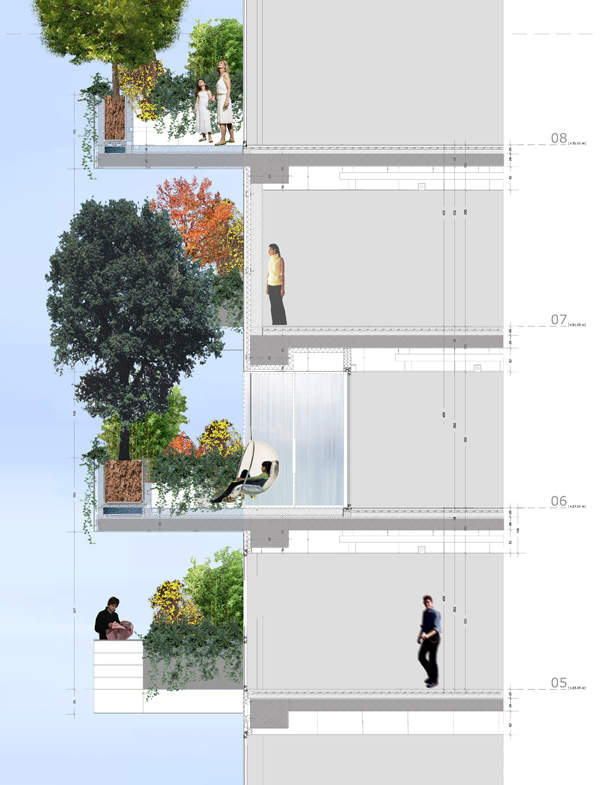Hines Italia’s Bosco Verticale project is a first-of-its-kind sustainable residential building in the Garibaldi Repubblica area of Milan, Italy.
Designed by the Boeri Studio, the project contributed towards metropolitan reforestation and urban diversity. Boeri Studio comprises Stefano Boeri, Gianandrea Barreca and Giovanni La Varra. The project combined the concepts of vertical urban densification to save the land and promote sustainable living. The cost of construction of such a project is just 5% more than a traditional skyscraper.
Construction on the €65m ($87.5m) project commenced in 2008 and was completed in October 2014.
Investors in the project included Coima XXI, Domo Media, Gruppo Milano Assicurazioni, Hines European Development Fund and the Teachers Insurance and Annuity Association – College Retirement Equities Fund.
Concepts and goals of the BioMilano project
Bosco Verticale was aimed at creating a biological habitat and increasing biodiversity. It created an urban ecosystem linking urban life and nature. The project serves as a means for the survival of European cities such as Milan, which are facing the problem of increasing pollution.
The development of such vertical forests creates a network of environmental corridors and increases green spaces in the city. The project was part of the BioMilano idea proposed by Stefano Boeri of Boeri Studio.
BioMilano comprises six ideas aimed at increasing the number of green spaces in Milan. It includes the creation of a vertical forest, the wood house project, Expo 2015 and Metrobosco. It also includes the conversion of roughly 60 abandoned farms and the rehabilitation of ex-industrial areas into green spaces. The wood house project is the development of sustainable housing using low-cost materials and wooden panels recycled from trees located along the Ticino River. Expo 2015 includes the creation of a large space for food production in the city. Metrobosco is the creation of a circle of trees surrounding Milan to provide a habitat for wildlife.
Inspiration and features of Bosco Verticale
The design of Bosco Verticale was inspired by the traditional buildings in Italy that are covered with ivy. This idea was multiplied to include buildings surrounded by plants. Bosco Verticale features two residential towers housing trees on their balconies.
The two residential towers of the project are 110m and 80m in height. They are spread over 27 storeys with a total built-up area of 40,000m². Apartments of the buildings range from compact two-room apartments to penthouses and duplexes.
The balconies of the buildings are 28cm-thick and extend outwards for 3.35m in an irregular manner. They are made of reinforced concrete and house 800 trees, 4,500 shrubs and 15,000 floral plants. The heights of the plants range from 3m to 9m. Placed in 3.3m-deep cantilevered terraces, the planting containers are protected with a bituminous waterproofing membrane. They are preserved by protective sheeting against root penetration and each has an automatic irrigation system.
Tree containers measure 1.10m deep and 1.10m wide, while shrub and bush containers measure a minimum of 0.5m deep and 0.5m wide. The towers feature 23 species of trees and 94 species of plants and herbs.
The plants grow to a maximum height of 30ft. The plant life is equal to 10,000m² of forest on flat land. Maintenance of the plants is entrusted to a centralised agency. There are two centralised monitoring stations and 280 water control systems (one for each terrace) for the maintenance of vegetation.
The buildings feature sophisticated security systems. Vehicle entrance and exit are controlled by number plate recognition cameras. A surveillance system is available in the lobby, which connects to a closed-circuit TV camera system.
Penthouse details
The 5,307ft² (493m²) three-bedroom penthouse located on the 26th floor of the building features an aerie immersed in the building’s 15,000 fragrant plants, shrubs and trees and offers 3600 panoramic city views.
The penthouse has two zones, one for the bedrooms and the other for work and recreation, as well as six terraces covering more than 1,841ft² (171m²) area.
Construction of the Vertical Forest’s apartments
PERI Basiano provided a customised formwork and scaffolding concept for building the towers. The concept included a rail climbing system (RCS), PERI UP scaffold system and SKYDECK panel slab formwork. The concept was helpful in building the unique design of the towers and in meeting the tight construction schedule.
The irregular arrangement of the balconies required the distribution of loads across the height of the tower. Shoring towers based on the PERI UP scaffold system were used to address the problem.
RCS technology was used to construct the intermediate floors and landing platforms of the towers.
Sustainability of Milan’s pioneering project
The Gold leadership in energy and environmental design (LEED) certified towers are equipped with four geothermal heat pumps and a 26KW photovoltaic system to improve energy self-sufficiency.
The plants in the building are protected from the harsh Mediterranean sun during summer. During winter, the trees allow the sunlight to warm the interiors. The plants also become home to various insects, birds and animals. The developers tested and chosen the right kind of plant life suitable for the vertical towers. A large variety of plants was selected, which renders different shades on each building’s facades in different seasons. They also absorb carbon emissions and dust particles, produce oxygen and protect the building from radiation and noise pollution. The plants are irrigated using greywater produced in the buildings.
Contractors involved in Bosco Verticale
Colombo Costruzioni and ZH General Construction were the main construction contractors for the project. Field services were provided by PERI.
COIMA Image in collaboration with Dara Huang of Design Haus Liberty designed the penthouse on the 26th floor of the Bosco Verticale.
Other contractors linked to the project included Emanuela Borio and Laura Gatti (landscape design), Arup Italia (structures), Hilson Moran Italia (facility designs), Tekne (detailed design),
Land (open space design), Deerns Italia (mechanical, electrical and plumbing (MEP) engineer), Alpina (infrastructure design) and Dolce Vita Homes (interior designs).







