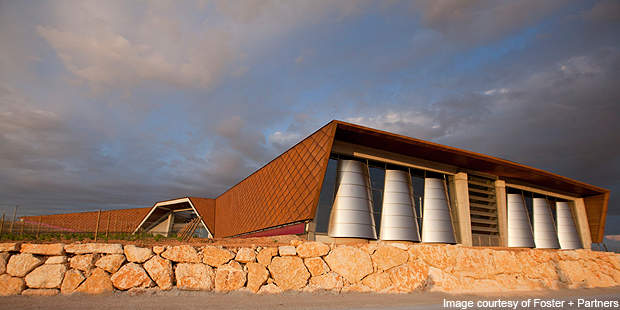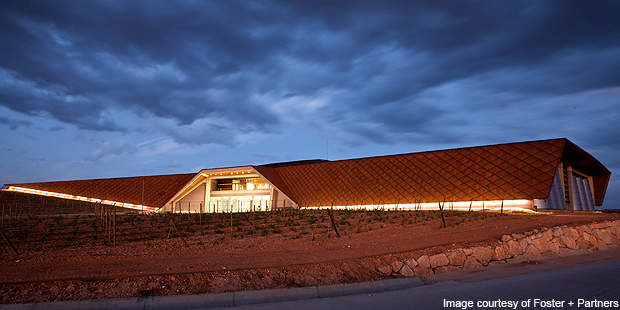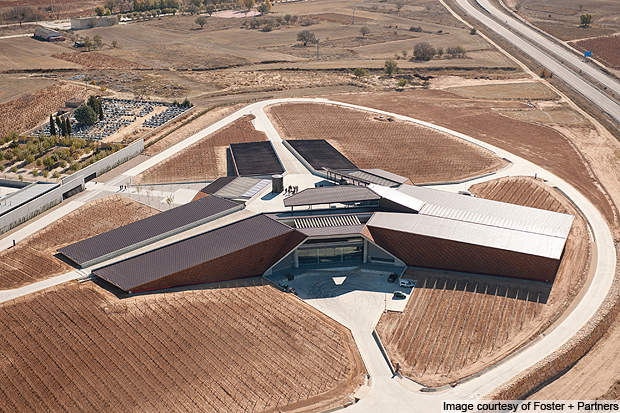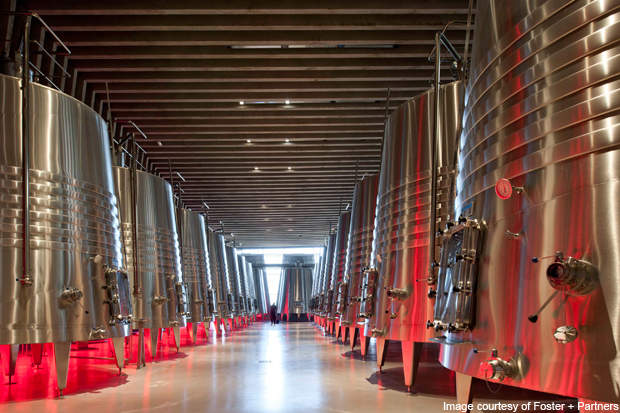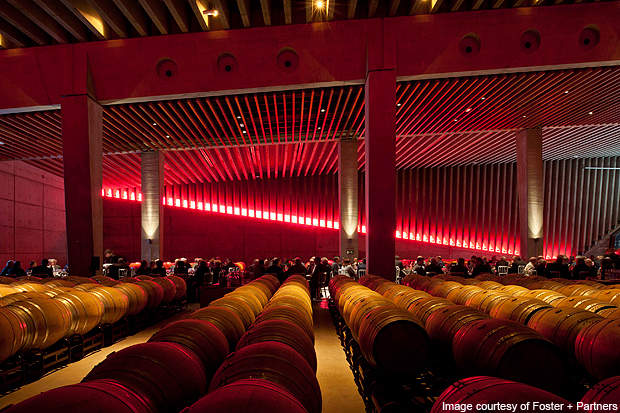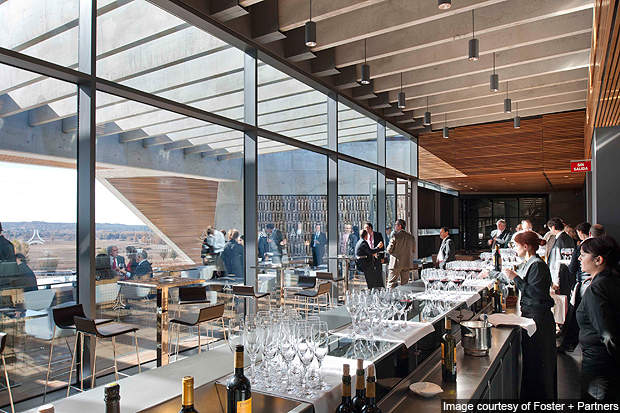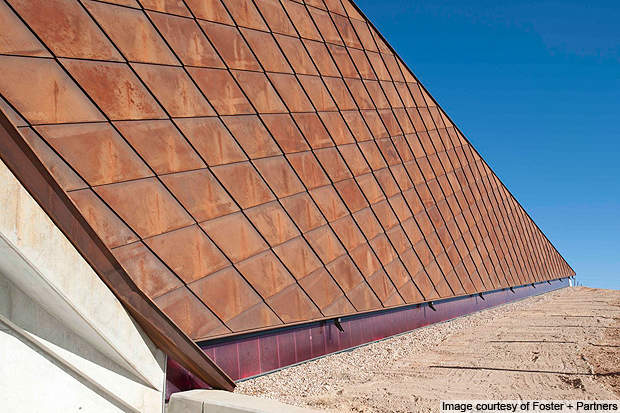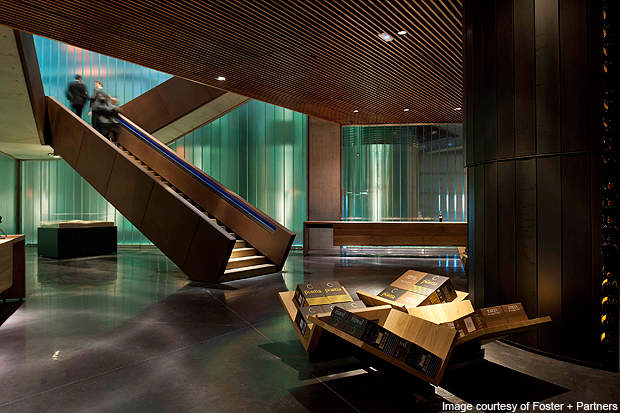The Bodegas Portia is a new winery project developed for the Faustino Group in Gumiel de Izan, Ribera del Duero, Spain. The 400-acre site is located about 150km from Madrid.
The 12,500m² Faustino winery was designed by Foster + Partners. Construction of the winery was started in August 2006 and was completed in September 2010. The €25m winery was officially opened in November 2010.
Facilities
The Faustino Winery has a production capacity of 1m bottles of red wine a year. It has a storage capacity for 6,000 barrels of 225l, and 750,000 bottles. The facility also includes visitors’ facilities, a wine-tasting room, offices and a restaurant overlooking the vineyards.
Faustino Winery design
The Bodegas Portia is designed to use the natural topography of the site to enhance efficiency of the wine making process and reduce energy consumption. The building is a two-storey structure with a roofdeck for grape delivery.
With an overall height of 14.5m, the facility lies partially below the ground. The design decreases the visual impact of the site on the sloping landscape and increases the benefits of passive environmental energy.
The Bodegas Portia facility has a trefoil plan with the roof spreading out in three directions. The volumes depict the three principle processes of wine making – steel vats fermentation, ageing in oak barrels, and storage of the wine in bottles.
The grape harvest is transported to the roofdeck via a road link and delivered directly to the hopper. Fruit movement in the winery is supported by the use of gravity, increasing efficiency and minimising damage.
The two wings, housing the barrels and bottling cellar, lie partially beneath the natural slope of the ground. This provides favourable conditions for wine ageing and utilisation of the earth’s thermal cooling effect.
The wing with fermentation tanks is an exposed volume which allows free release of carbon dioxide (CO2) during the process. The processes are controlled by an operational support hub located in the centre of the building.
Interior design
The reception areas lie between the wings. The public areas are located on a mezzanine level, and visitors and operational support facilities are in the centre. A raised public gallery is located at the heart of the winery which extends into the glazed mezzanine areas. It provides elevated views of the different stages of the production process.
The public areas are lined with deep-stained old wine barrel slats to reflect the rich Ribera del Duero tradition of winemaking. The public spaces extensively use oak, marble, glass and mild steel fittings. The interiors guide the visitors through the wings in a systematic order of wine making process – from pulping to bottling.
The fermentation wing, containing 50 tanks, is ribbed with pre-stressed concrete to create thermal mass. The wine is blended and stored in ten 50,000l tanks of the central triangular core before the barrelling. The other wing consists of the hall of barrels.
Structure
The Faustino winery is a concrete structure with in situ cast concrete and pre-cast elements. The underground retaining walls use in situ concrete, while the exposed structure uses pre-cast concrete.
A continuous liner skylight differentiates the above and below-grade servicing structures, giving a visual expression.
Façade
The Bodegas Portia winery’s angular wings are clad in Corten steel shingles.
The shingles are patinated according to the orientation of the building.
They are lighter in colour along the exposed south direction and darker in the north. The colour pattern also complements the surroundings.
The roof canopy provides shading to the glazed atria and the exposed vats. It is also designed to regulate internal temperature and reduce energy demand.
Sustainability
Ribera del Duero with limited rainfall has extreme cold and heat conditions during winters and summers. The winery is designed to utilise these conditions and the terrain slope to minimise energy demand.
The roof of the three wings incorporates photovoltaics for capturing energy. The concrete framing and underground structure create thermal mass and help in maintaining interior temperature.

