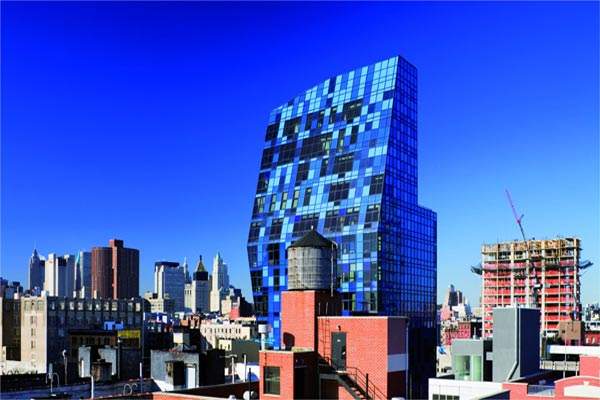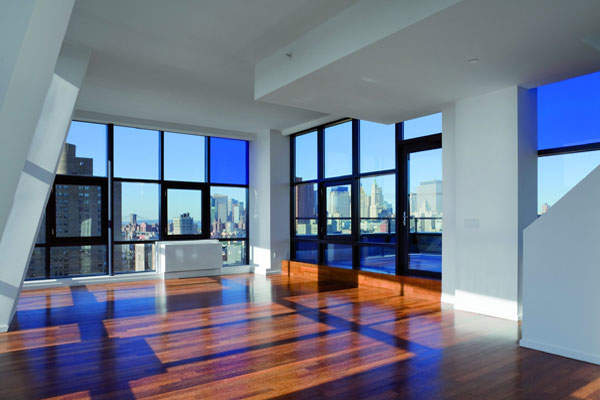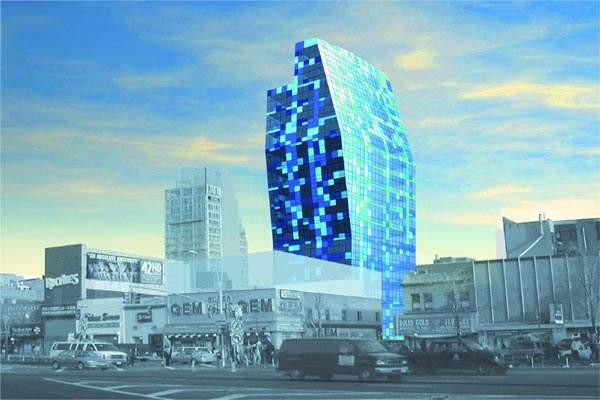BLUE Residential Tower is a 181ft-high, 17-storey structure built to the north of Delancey Street on 105 Norfolk Street in New York, US. It was designed by Bernard Tchumi Architects for real estate developers Angelo Cosentini and John Carson. SLCE Architects was the executive architect.
This residential mid-rise on New York’s Lower East Side presented a major design challenge: how to create an original architectural statement while simultaneously responding to the constraints of New York zoning code and to the developer’s commercial requirements. The design and construction took two and half years to complete. It was inaugurated in October 2007.
BLUE residential tower design
BLUE Residential Tower was designed with 16 floors above ground, one basement level and a roof with elevator and stair bulkheads.
The building’s base occupies a lot zoned for residential use and cantilevers over an existing building designated for commercial use. The slightly angled walls facing the street and rear yard artfully negotiate the varying setback rules, crossing the line between the commercial and residential zoning districts. The sloped top of the building integrates the zoning district’s two sky-exposure plane requirements. The cantilever over the commercial space on the southern portion of the building is also angled from base to top, enlarging the size of the units located on the upper floors, which have stunning views of lower Manhattan from river to river.
BLUE zoning restrictions
This strategy also maximises the amount of allowable residential square footage. The pixelated façades reflect both the internal arrangement of spaces and the multi-faceted character of the neighbourhood below.
as urban garden.”
BLUE does not start with a theory or a formal gesture but takes the character of the site as its source, turning intricate zoning restrictions into angulated form, and form into a pixelated envelope that projects an architectural statement and blends into the sky at the same time – simultaneously respecting and embracing the dynamism of the neighbourhood.
The building consists of 32 residences including 21 single-bedroom units, eight double-bed units, two full floor tower units with large terraces higher up and a duplex penthouse.
BLUE also recycles unused space on top of a neighbouring commercial structure as an urban garden, which provides communal space for residents and guests with broad views of the Williamsburg Bridge.
Materials
The apartments are fitted out with sustainable materials, including bamboo floors and wall panels, palm flooring in penthouse and tower apartments, and river-pebble bathroom tiles. The interior of the tower is fitted with stone counters and tiles, stainless steel cabinets and appliances. The building structure is made of cast-in-place (CIP) concrete and an insulated glass façade. The interiors feature bamboo floors, stone floors and white-tiled walls in bathrooms, glass and metal cabinets in kitchens, white stone for kitchen counters, Boffi kitchens, bamboo wall panelling for shared spaces, stone floors and back-lit white glass panels.
181ft-high,
17-storey structure in New York.”
BLUE façade
The pixellated façade consists of about 4,000 individual glass pieces. There are 64 blue-tinted vision glass pieces of the curtain wall and 2,400 opaque blue spandrel glass pieces. Four different shades of insulated blue spandrel glass were used to complete the façade design.
The sloped window wall is a feature of many units. All units have full-height windows in the living and dining rooms.
Contractors
The general contractor of the building was On the Level Enterprises. Thornton Tomasetti Engineers was the structural engineer and Ettinger Engineers was the MEP engineer. The façade was completed by Israel Berger & Associates.






