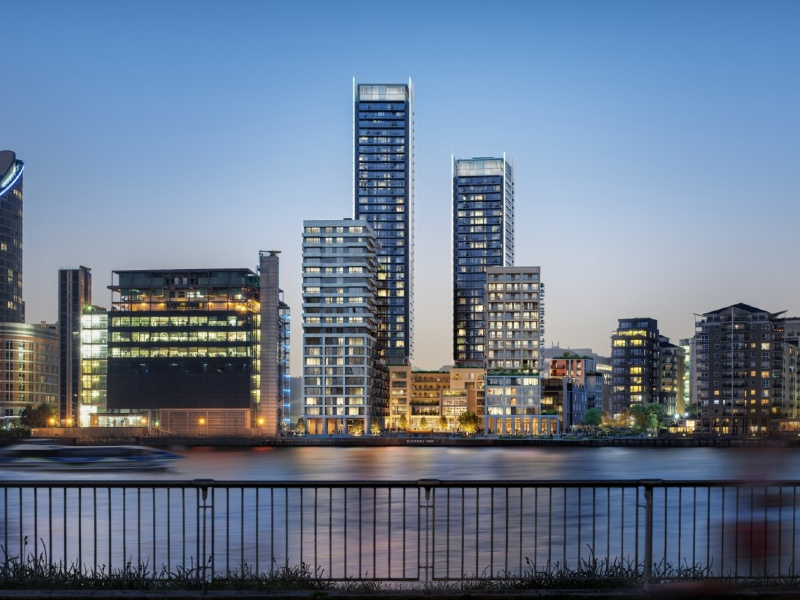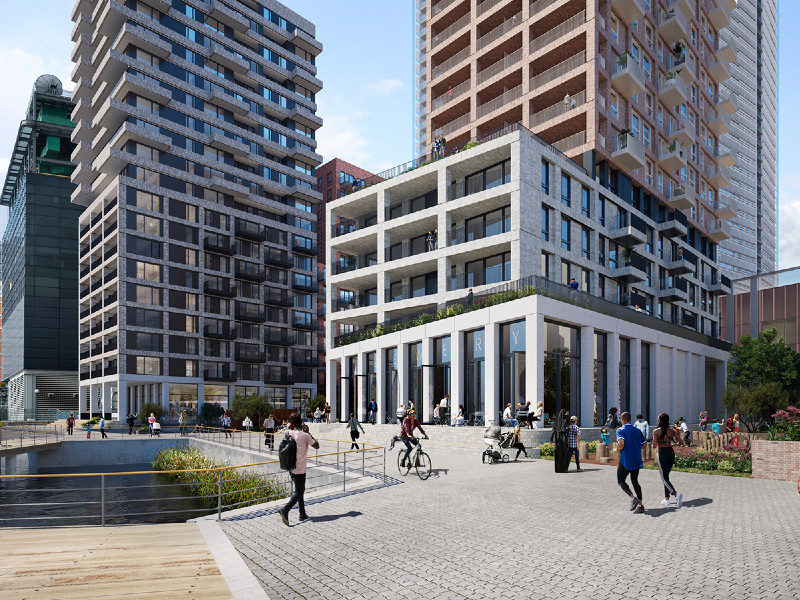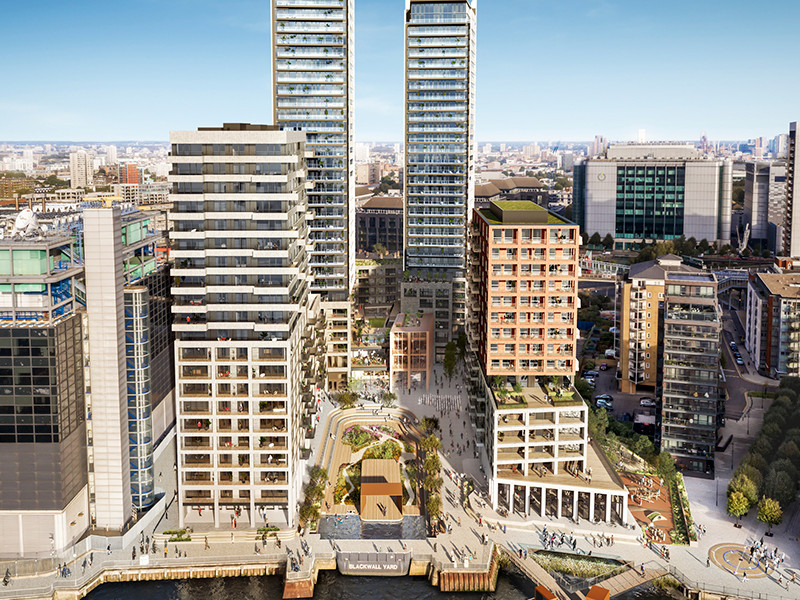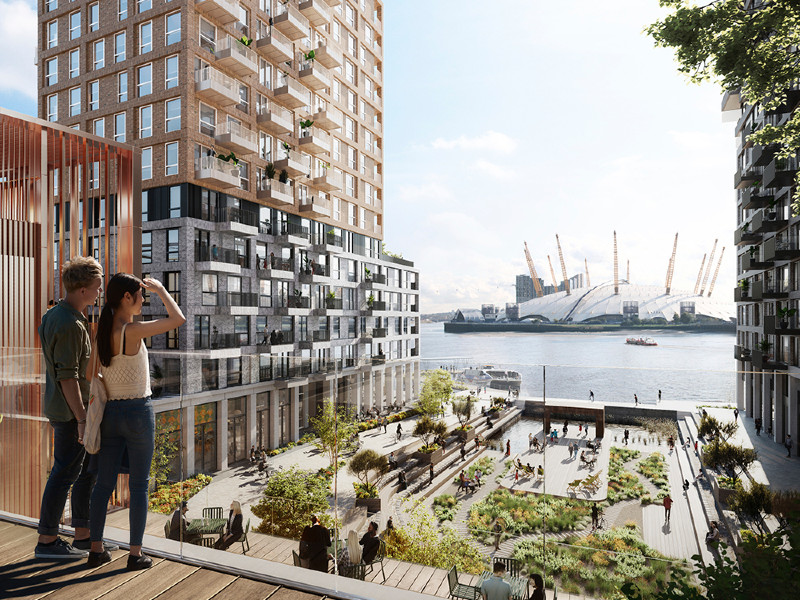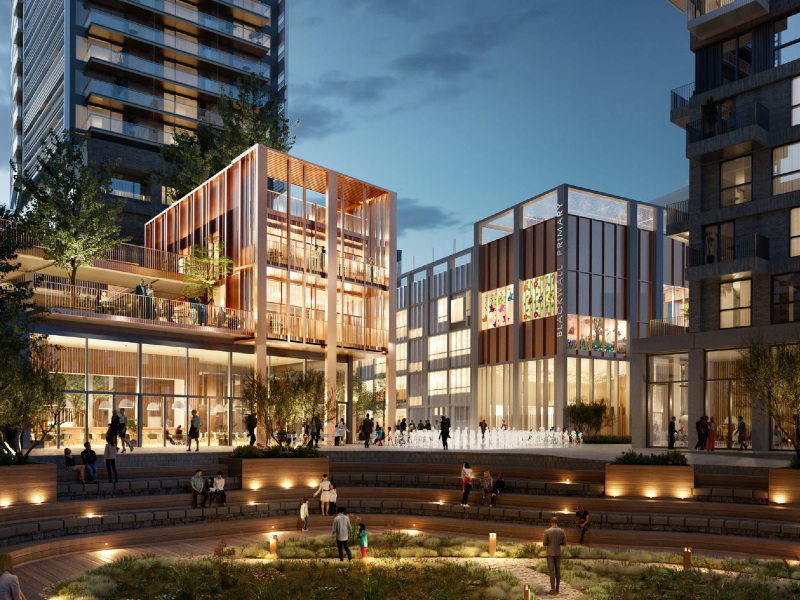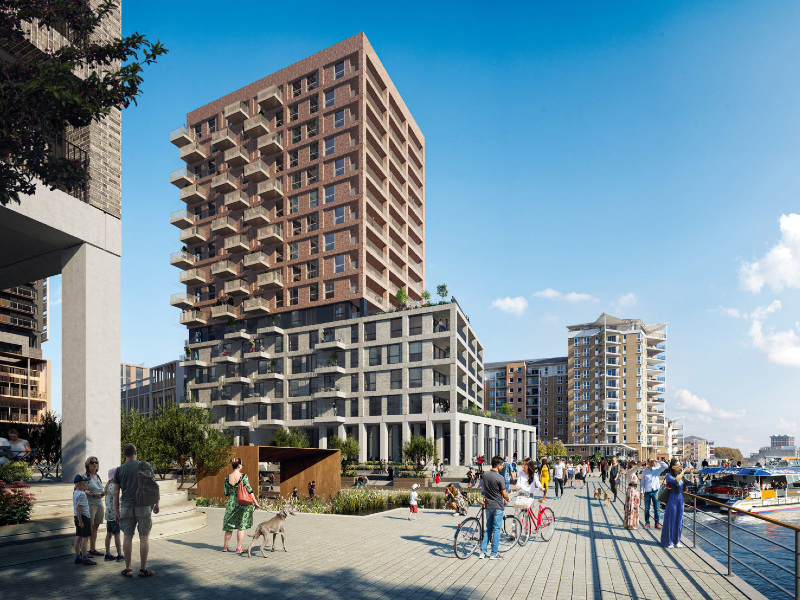Blackwall Yard is a new mixed-use riverfront project being developed in Tower Hamlets, London, UK, by real estate developer Hadley Property Group.
The project will involve the development of a 1.7ha site, which is currently an underused private car park, into an open and community-focused neighbourhood.
Hadley Property Group secured planning permission from the London Borough of Tower Hamlets for the project in July 2021. Consultations on the development proposals began in 2019 while the proposals were submitted to the Council in December 2020.
The development will include new homes, a two-form primary school, approximately 2,000m² of commercial space and public space.
Construction of the project is expected to begin by the end of 2021. The development is anticipated to generate more than 120 jobs, upon completion.
Blackwall Yard redevelopment project location
The Blackwall Yard redevelopment project site is located on the northern side of the Thames River in Tower Hamlets in east London. Situated between Canary Wharf and the Royal Docks, the site is at a two-minute walkable distance from East India Docklands Light Railway (DLR) station.
The site has architectural importance as one of the last riverfront brownfield sites remaining in the London Borough of Tower Hamlets.
Blackwall Yard redevelopment project masterplan details
The masterplan proposes a phased redevelopment of the carpark site and the construction of five buildings ranging between five and 39 storeys with landscaped public space.
The project will include 898 homes with mixed tenures, of which up to 35% or 263 homes will be affordable units while the remaining will be rented out based on market pricing. The residential dwelling units will include studio, one, two, three and four-bedroom homes.
The redevelopment will also include new shops, cafes, a pub on the riverside, a community hub for local residents, and a 4,000m² new public realm. Furthermore, the scheme includes reopening the Thames Path for the first time in 30 years and enhancing a 1,500m² historic graving dock.
The community hub building at the development is expected to become the new focal point at the dock. The centrepiece of the public plaza will feature a cafe, flexible workspace, a reception area for residents, and a function and community space. The place is expected to serve as a hub that will offer health and wellbeing sessions for the residents.
An elevated public terrace with views of the dock and River Thames will also be part of the community hub.
The new public square at Blackwall Yard will be larger than a football pitch, attracting both residents and visitors. It will comprise water-based play areas, an indoor/outdoor cafe, and a tiered amphitheatre.
The places surrounding the buildings have also been designed to maximise accessibility. The development will include an interactive space called Meridian Gardens, which can be accessed from Meridian Square and the Thames Path. The Meridian Gardens will feature ‘grow your own’ planters, as well as a forest garden and a natural trail with several play dens for kids.
Other amenities at the site will include affordable cycles, scooters, and e-vehicles for hire, and a natural swimming pond.
Buildings at Blackwall Yard
The masterplan includes four development plots, numbered one, two, three, and four, on which the five buildings of varying scale and design will be built. Plot one will witness the largest scale of development among the four plots and will house two of the tallest towers with 39 and 32 storeys. The two towers will accommodate the residential and public amenity space in the podium.
Plot two will include two more buildings with five and nine storeys, respectively, joined to each other. The nine-storey building will include a residential block, while the five-storey building will house the primary school.
Located to the south of plot two, plot three will house a 15-storey riverfront tower that will largely include residences at its upper levels. The ground floor will include commercial space on the north-western end, while a large restaurant will be built at the southern frontage to Thames River.
Plot four will include a 20-storey tower block located on the south-western corner of the site. The building will also majorly include residences along with a gym, lounge, break out spaces, and cycle parking.
Sustainability features
The proposal incorporates a holistic sustainability strategy to promote a healthy and sustainable lifestyle.
The sustainability strategy will be visible at various levels including the use of low-carbon heating and cooling systems, ENVAC’s vacuum waste collection system, car and bike-sharing schemes, and electric charging stations. The project will encourage a circular economy with a focus on recycling, reuse, and education.
Contractors involved in Blackwall Yard project
Hadley Property Group selected the main team of consultants comprising Glenn Howells Architects, White Arkitekter, Panter Hudspith, LDA Design, Buro Happold, Montagu Evans, RLB, DLA Piper, Stephenson Harwood, and GIA for the project, following an international competition.
Glenn Howells Architects, in collaboration with White Arkitekter and Panter Hudspith, provided the design for the project. LDA Design provided the landscape design for the mixed-use project while Buro Happold studied flood risk and noise impact for the project. Montagu Evans prepared the heritage assessment, while Avison Young prepared the planning statement.
Other companies associated with the project include Volterra, LCA, Robert West, and Blue Sky Building.

