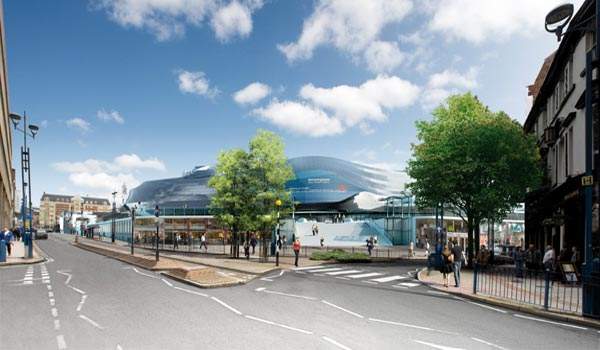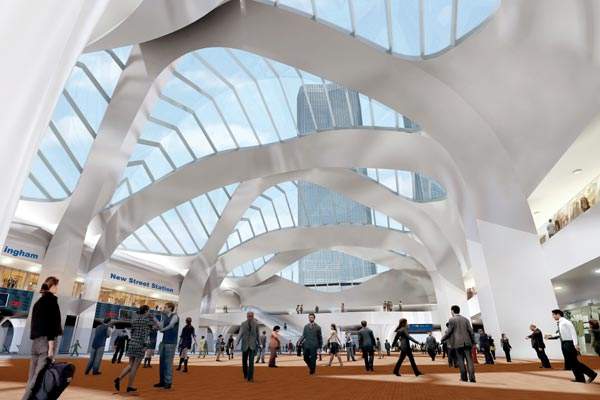Birmingham, in the UK, will see its 1960s railway station undergo a £600m face-lift by 2014. After over five years of preliminary planning, international design consultancy Atkins in collaboration with Foreign Office Architects (FOA) will be the joint designers of the New Street Station, to be known as the New Street Gateway.
FOA are responsible for the station’s contemporary façade and design, having won over 48 international practices in a design competition coordinated by the Royal Institute of British Architects on behalf of the client. The overall project involves both the construction of a contemporary concourse with a 2,800m² atrium, and two 30-storey mixed-use towers to the south of the site, which are not part of the FOA design.
The client – a conglomerate of Birmingham City Council, Network Rail, Advantage West Midlands and Centro (the West Midlands Passenger Transport Executive) – predict the 10,500m² development will inject £2.3bn into the local economy following its completion in 2014. Construction is expected to get underway in 2009, with the first phase (the concourse) due for completion in 2012/13, and the second phase (the atrium) the year after. The New Street Gateway will remain fully operational throughout the redevelopment.
New Street Station design
When New Street Station was rebuilt in 1967 it was designed to cater for 60,000 passengers a day; now, it must accommodate twice that amount. Situated in the heart of Birmingham and with 60% of trains travelling between London and the north of England passing through it, the station serves a massive 35 million passengers each year. These numbers are expected to grow to approximately 53 million.
The New Street Gateway is designed to handle increasing passenger numbers for 30 to 40 years into the future, with the capacity to accommodate high speed rail facilities if necessary.
As part of the redevelopment, the concourse will expand by three-and-a-half times its original size and will be enclosed by a giant light-filled atrium. Platforms will become brighter, clearer and more accessible, serviced by 42 new escalators and 14 new lifts. Better links into and through the station will be created with eight new entrances to the building, and the areas around the station will be regenerated.
The most striking transformation of New Street Station will be the façade, which principal architect for FOA Alejandro Zaera-Polo said was inspired by the undulating Birmingham skyline.
The exterior of the station takes on a gentle curving form, and will be covered in reflective sheets of metal. The façade will incorporate three high-technology digital displays reporting train timetable information, which will enhance movement through the station and make the entrances to the concourse clear and easy to find.
Lead consultant on the project Atkins will oversee the development, while Mace Group will carry out the construction and logistics management. This will involve monitoring of track possessions, night working and temporary hoardings to minimise disruption to the travelling public.
Economic boost
As well as creating a 21st-century transport hub for the region, the New Street Gateway will also deliver hefty economic benefits. The scheme is estimated to produce over 10,000 new jobs across the city, boosting the economy by £2.3bn. The integrated team funding the project have committed a total of £600m.
Regional development agency (RDA) for the West Midlands, Advantage West Midlands, contributed £100m – the largest investment in a single project by any RDA in the country – while the Department of Transport is providing a total of £288m, pledged in two stages. The Department for Business Enterprise and Regulatory Reform will provide £100m, bringing total Government backing to £388m. Network Rail (Britain’s railway infrastructure operator) committed £128m, and Centro a further £10m, along with other contributions from the private sector.
Network Rail is also investing £350m in renewing the signalling systems through New Street and the West Midlands over the next ten years.
Preliminary New Street Station design
Original design work for the New Street Station was undertaken by architects John McAlsan + Partners and engineering partner WSP in 2005. These designs involved the restructuring of the New Street Station concourse and atrium, as well as the construction of two 122m-high towers toward the southern Stephenson Street entrance of the site, at the junction of Hill Street and Stephenson Street.
One tower was to be for residential use and the other for commercial office space, situated on either side of a public area connected to the train station via steps. The earlier design also boasted airport-style waiting lounges and a high-tech transparent roof, and was due for completion in 2013.
But due to reported funding issues the original design duo were axed and replaced by Atkins as lead designer on the project, followed in addition by FOA in 2008.







