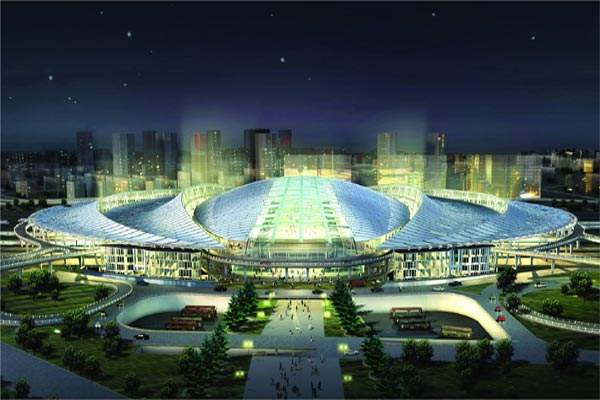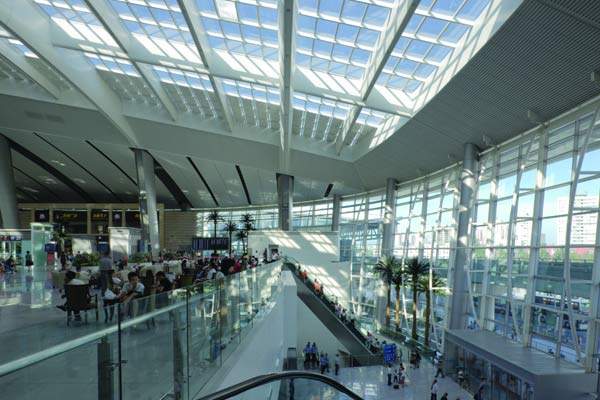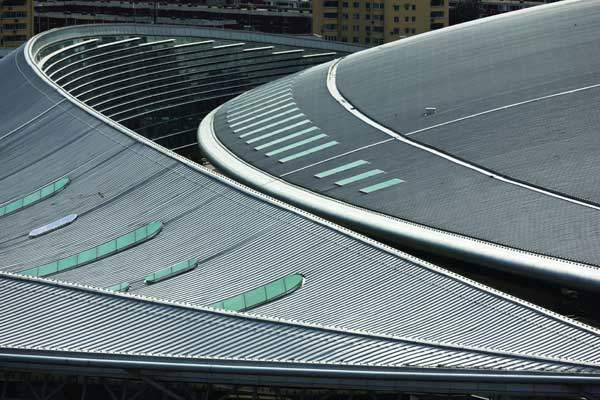Beijing South’s new railway station is a dynamic new landmark station that helped transform Beijing into the global metropolis for the 2008 Olympics Games.
Two new subway lines and a new airport rail line, together with a new high-speed rail link and highway to Tianjin opened in time for the Games. At a cost of over $41bn, Beijing’s Olympic Games infrastructure investment alone surpasses that of any other total Olympic investment to date.
Completed in 2008, the station is designed to serve as a multimodal transportation hub. It is one of the four largest stations designed for the high-speed rail network in China. The station is expected to serve about 105 million passengers annually by 2030.
The project was designed by the Hong Kong office of TFP Farrells (TFP) in collaboration with the Third Railway Survey and Design Institute. In July 2009, the Beijing South Station project received the Royal Institute of British Architects (RIBA) International Award for its design. It also received the American Institute of Architects Hong Kong Chapter Merit Award for Architecture in 2009.
High-speed China
The high-speed rail network is an opportunity for China to show that it is a modern, progressive country and open and willing to collaborate with international designers with strong conceptual and international design standards to the nation’s rail stations.
The station was opened on schedule in August 2008. It is a key piece of railway infrastructure and was considered to be a ‘national-level priority. On a more local level, the station is expected to be a growth catalyst for the south Beijing neighbourhood.
Beijing South Station has a catchment area of 270 million people and once the high-speed rail network is fully built it is estimated to need to accommodate 287,000 passenger movements a day.
Similar to a modern airport, arrivals and departures take place on separate levels, allowing for direct and efficient passenger interchanges.
Easy connections can be made to underground services at the lowest level and to different modes of transport which include 800 basement car parking spaces, 40 taxi and 30 bus pick-up bays. A perimeter ring road ensure drop offs can be made all around the station and provides a solution to the vehicular flow.
Beijing South Station design
The station is built on 32ha of land. It demanded a unifying form as an integral architectural solution to its complex functional and contextual requirements. Its structure is that of a simple ellipse with a dome shape in profile and as well an open plan arrangement that gives generous visual clarity, it has a well-defined, people-oriented layout. Farrells solved the issue of designing the station square and diagonal layout by creating a 400m-diameter low-rise domed roof to cover the platforms.
The design is loosely based on the nearby Temple of Heaven and incorporates traditional Chinese architectural motifs.
Angled at 45° off Beijing’s geometric grid, Farrells used a bold green spine to bisect the station, part of a bigger urban design move into the station master plan to resolve the juxtaposed geometry and create a link to the city.
The central hall is wide enough to fit a Boeing 747 with the covered roof area being the size of 20 football pitches.
The station has five levels and a number of entrances, exits, waiting areas and interchange zones. All of the 28 platforms are over 500m in length. The site area is 940,000m² and the gross floor area is 144,190m².
Transportation facilities
The station consists of a central departure and check-in hall with a capacity to handle 6,500 passengers a day. An interchange hall in the basement supports intermodal transport for about 87,000 people a day. The station is connected by two mass transit lines and features 909 car parking spaces, 38 bus bays and 52 taxi bays.






