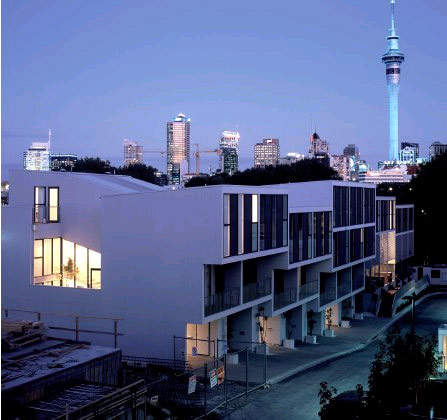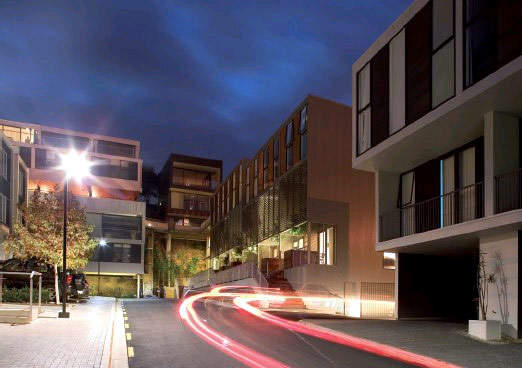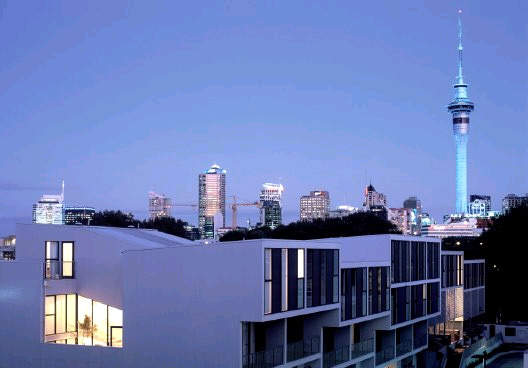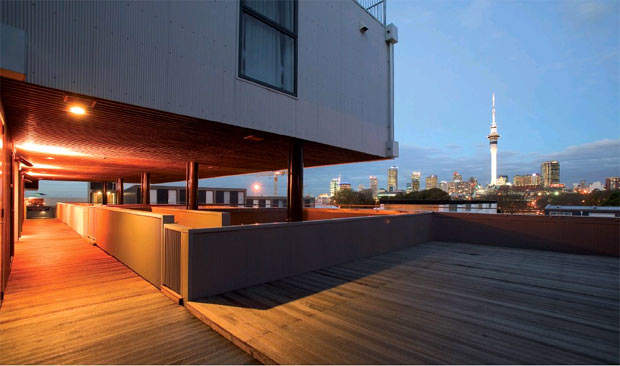The Beaumont Quarter development is a benchmark residential project developed on a brown-field site in Auckland, New Zealand. The large scale 240-unit project was completed in three phases. Studio Pacific Architecture was the master plan designer for the 2.4ha project.
The housing project comprises 33 housing typologies and 3,100m² of office space. The housing development includes studios, workspaces, apartments and work-from-home spaces.
The challenge was how to create qualities normally associated with suburban living in such a development and on a very restricted topographical location. The site is of historic importance, once having been the old harbour front. At the beginning of the 20th century the harbour was reclaimed and cut back to form a cliff face, while the slope negotiates the change in topography as it descends to the street at the front of the site. The site has been sensitively redeveloped, incorporating existing buildings as part of the regeneration strategy. Many Victorian heritage buildings have been refurbished along with an amenities facilities building. The project provided about 380 car parking spaces.
The first phase was a 72-unit, mixed-use housing project which included apartments, stage one houses and refurbishment of the Victorian Exhauster House. The leasehold structure was affordable with comfortable exterior spaces. It was also designed with concern for the site history. Studio Pacific Architecture was responsible for the first phase which was completed in 2002.
Another 51 houses formed the second phase of the residential development on the edge of the central business district in Auckland.
It seeks to introduce medium-density housing as a means to attract people back to the city. It was designed by S333 in collaboration with Studio Pacific Architecture and completed in 2005.
Phase three was designed by Engelen Moore and completed in 2006. Steven Tupu of New York was the landscape architect for the entire project.
The project is bound together by a new public space, a boardwalk that moves from the park and climbs up the cliff top, making the cliff landscape accessible as part of the street network below.
Beaumont Quarter housing concept
Four houses were conceived (cliffhanger, leapfrog, zigzag and the saddlebag) that shaped by the different and often contradictory forces present on the site: motorway noise, stunning views across the bay, minimal footprint, large houses, parking,
active street frontage, sun, privacy and outdoor space.
The houses are conceived as a series of simple volumes, consistent in materiality but differentiated through subtle colour shifts. Familiar materials such as galvanised metal, wood and corrugated steel are used in an unfamiliar way. The composition of
units also play between the traditional notions of villa and terrace typologies.
Each house measures 110m² and has its own private courtyard garden. The fully furnished apartments include a heated lap pool, gym and car parking.
Construction
The construction is predominantly timber frame and stud with Hardyflex skin for intertenancy fire separation. This is only modified when set into the ground, where bracing walls are made of concrete block, or over the car-park, where the saddlebags sit on a semi basement car-park of prefab load-bearing concrete hollow-core planks spanning across concrete beams. Concrete floors are also used for fire and earthquake resistance. This is seen on the cliff to protect the leapfrog below from the
cliffhanger above.
The façade material is treated as powder-coated aluminium frames and cladding. Cladding is baby corrugate sheeting. The project also features single clear glazing galvanised steel balustrades.
Outdoor terraces and boardwalk are Kwila sustainable hardwood timber decking. Undercrofts and terrace returns are Hardyflex composite panels, flush jointed and painted.







