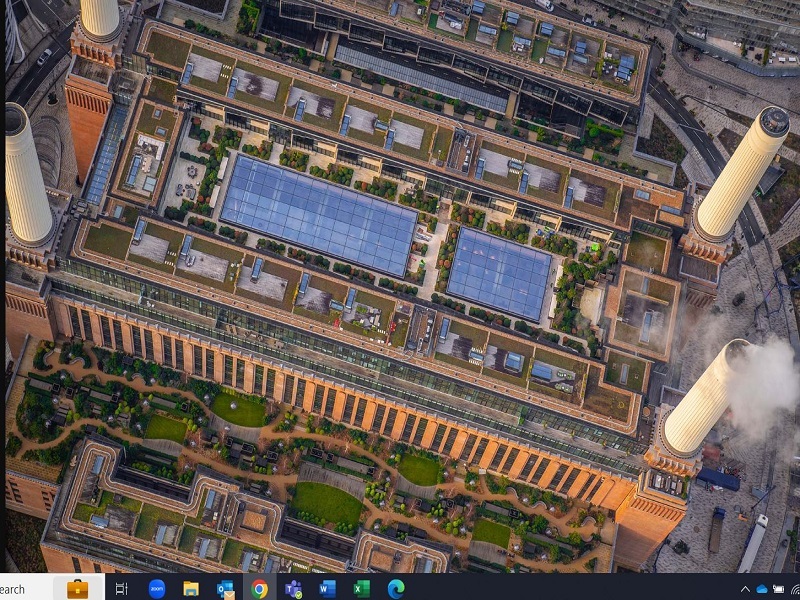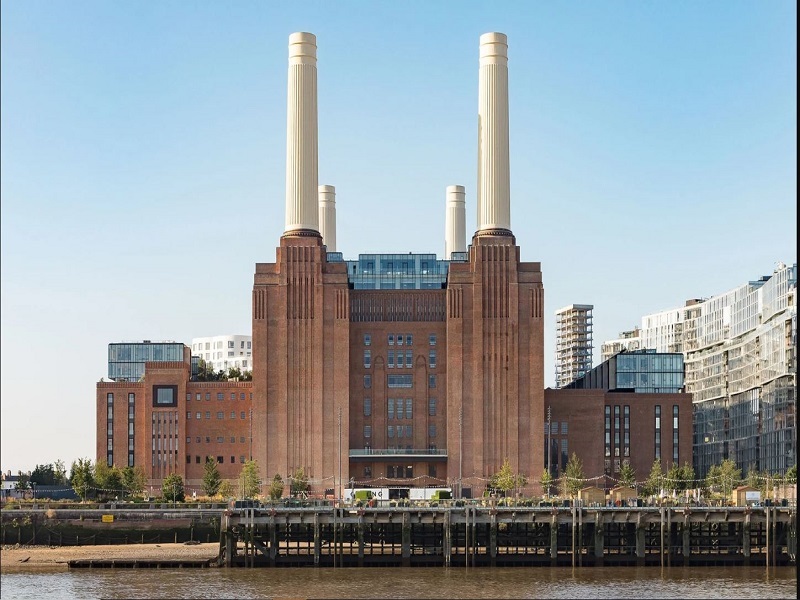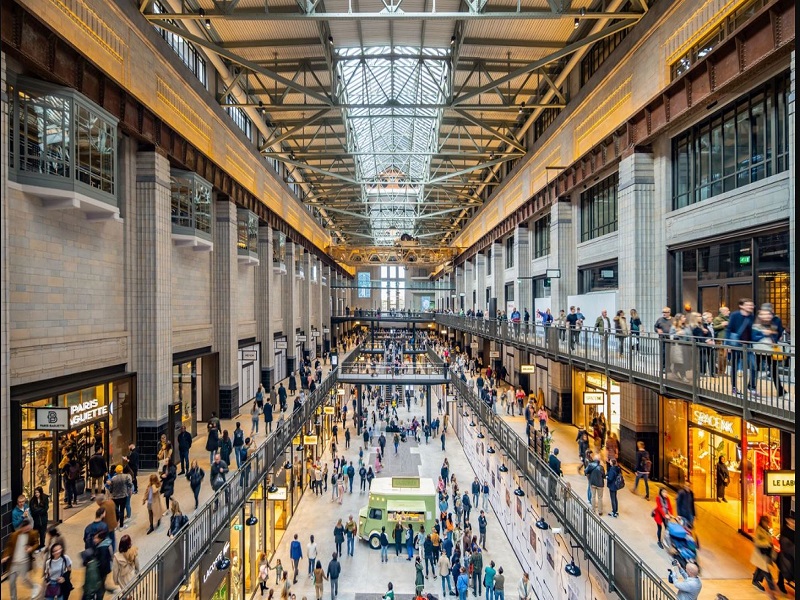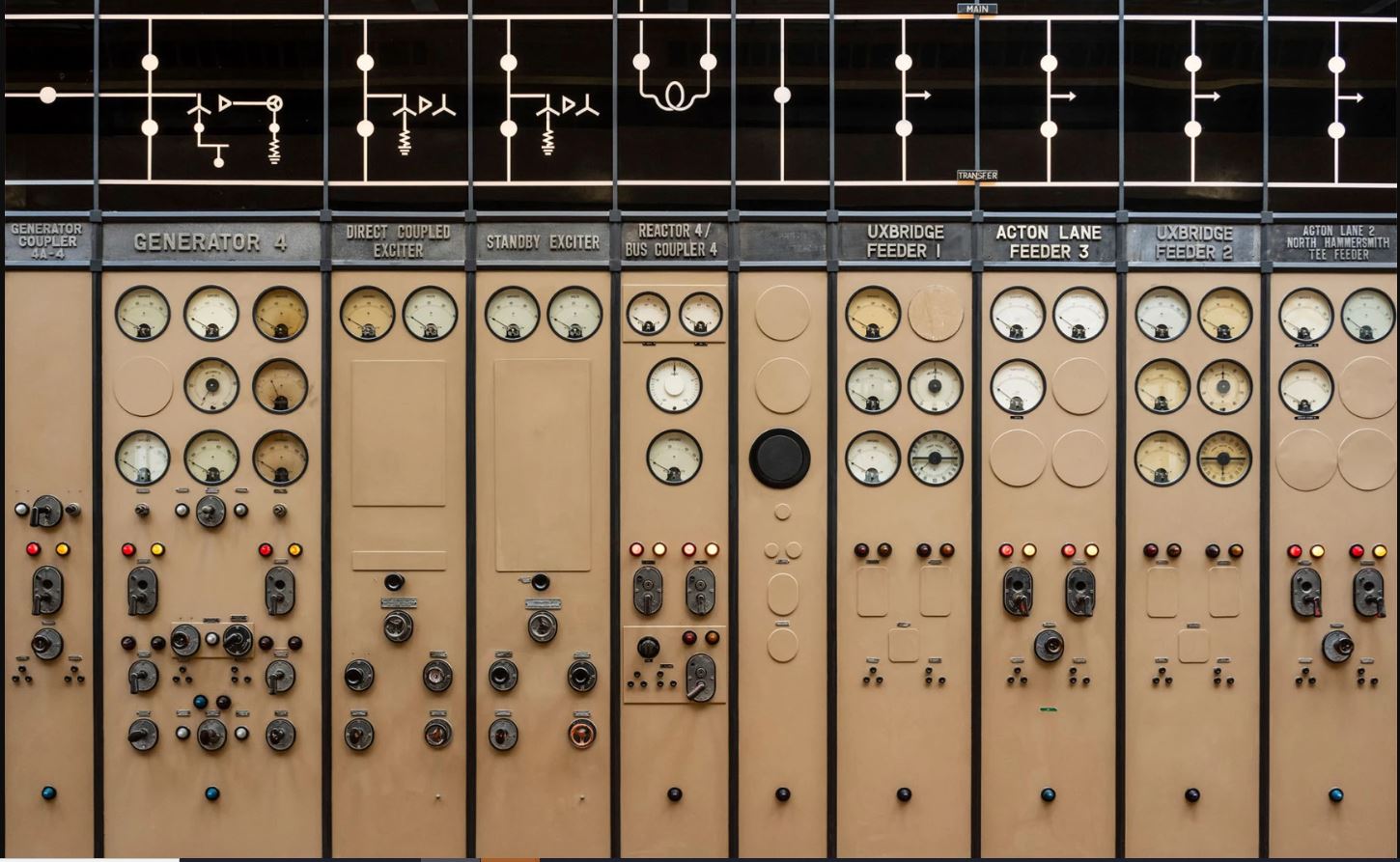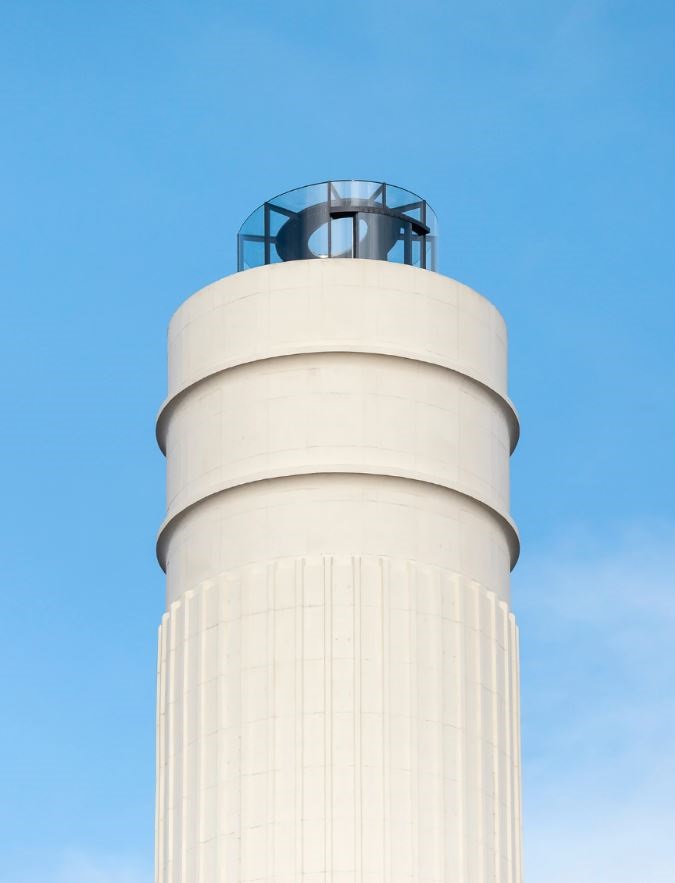The Battersea Power Station in London, UK, is undergoing redevelopment as part of a seven-phase project valued at £9bn ($11.78bn). Decommissioned in 1983, the structure has been designated as a Grade II listed building.
Situated opposite Chelsea, approximately one mile from the Houses of Parliament, the project boasts a 400m frontage along the River Thames. A Malaysian consortium comprising S P Setia, Sime Darby, and the Employees Provident Fund (EPF) owns the site.
Rafael Vinoly crafted the master plan for this mixed-use development, which is being executed by the Battersea Power Station Development Company.
The project’s master plan was approved by Wandsworth Council and the Mayor of London in 2010 while the Secretary of State approved the project in August 2011.
Construction of the initial phase, Circus West, commenced in July 2013. Subsequent preliminary work for the second phase, focusing on the power station’s restoration, began in February 2014.
The designs for the third phase, including the establishment of a new high street named The Electric Boulevard, by Gehry Partners and Foster + Partners were unveiled in April 2014. Phase three was recommended for approval in June 2020. The Electric Boulevard will serve as the primary access point to the entire Battersea development, linking it to the Northern Line Extension station.
The project is expected to continue until 2025 and is anticipated to create up to 17,000 jobs.
Master plan for the Battersea Power Station redevelopment project
The overall site covers an area of 42 acres (17ha), of which 18 acres is public space and six acres is used to create a riverside park. The redevelopment involves the construction of more than 3,000 new residential homes, 500 affordable homes and the restoration of the power station itself. It also includes the construction of a new tube station, 2.5 million square feet (232,257m²) of office and retail space, a library, a medical centre, and childcare facilities.
Circus West Village details
Circus West involved the construction of 866 apartments, townhouses, penthouses, two offices, shops, and leisure and hospitality areas. It has more than 1,000 residents and features a Resident’s club and bar, including a private cinema, a library, private dining rooms, a business centre, a gym, a spa and a swimming pool.
A new pedestrian and cycle route providing access to the amenities of Circus West from the eastern side of the power station was opened in December 2017.
The apartments under this phase range from eight to 18 storeys. The facility opened 23 restaurants, bars, cafes, shops, and leisure facilities as part of the redevelopment. A 5,000ft² community arts and cultural centre, known as The Village Hall, is currently operational.
Excavated materials from the site were transported using two barges to Veolia in Rainham, Essex, where they will be recycled and reused in other construction projects. The use of the barges with a capacity of 1,000t each enables to cut down approximately six tonnes of carbon dioxide emissions a day.
Battersea Power Station restoration
The £750m ($1.25bn) restoration of Battersea Power Station, or Phase II, created 254 apartments within and above the iconic structure. The residences are categorised into Switch House East, Switch House West, and Boiler House Square based on their location and encircle a 1.5-acre open rooftop garden. The first residents moved in during May 2021.
Beneath the Power Station, the basement houses the plant room and car parking facilities. The station is undergoing a transformation to generate clean energy from renewable sources.
Phase II introduced 19 acres of new public space, including a six-acre park, office space for 5,000 people, 250 shops and restaurants, and various leisure and recreational amenities. An auditorium with a capacity for 2,000 people is situated on the second level of the building.
The Power Station boasts 565,000ft² of office space, complemented by shops, restaurants, and leisure venues, including Lift 109, an innovative glass elevator. A central atrium offers an unobstructed view of all four chimneys from within.
The Power Station’s four 101m tall chimneys have been dismantled and rebuilt. Atop the North West chimney, a glass viewing elevator has been installed, providing a 360° view of the city from a height of 109m.
The glass elevator transports visitors to the summit of the Power Station, beginning its ascent in the Art Deco Turbine Hall A and culminating at the North West chimney, presenting a sweeping view of the London skyline.
Battersea Power Station opened its doors to the public for the first time in October 2022.
Battersea Power Station features and details
A fusion of traditional brickwork with glass and ancient ceramic tiles with contemporary steel characterises the construction of the power station. The restoration incorporated roughly 1.8 million bricks, sourced from the original manufacturers to preserve the building’s historical aspects.
The edifice’s prominent heritage elements encompass the lofty voids behind its southern and northern entrances, an expansive central atrium, and the Turbine Halls, now housing retail spaces.
Additionally, the landmark has contributed to the new Zone 1 underground station, encircled by a freshly developed park and public realm. The onsite energy centre facilitates the provision of low-carbon heating, cooling, and electrical services.
New event venues, shops, eateries, cafes, extensive open-plan offices, and sky villas are situated around the rooftop garden squares, atop the boiler house and turbine halls.
The power station’s control rooms have been meticulously restored to their former glory. Control Room A has been converted into an event venue, while Control Room B hosts a bar that is open throughout the day.
The power station’s retail area is set within the rejuvenated historic turbine halls. Turbine Hall A showcases the Art Deco style of the 1930s, when the power station was first established, and features an exhibition that includes original documents and multimedia presentations, illustrating the building’s heritage, architectural significance, and cultural impact.
Inaugurated in October 2022, both turbine halls now accommodate an array of British and international brands, including Nike, Adidas, Ace, Aesop, Uniqlo, and Zara. Boutique retail establishments such as The Battersea Bookshop, CSD, and Curated Makers also feature.
The Boiler House’s top six floors are occupied by international tenants, offering workspace and open-plan areas. Apple is the anchor tenant, with 46,000m² spread over six floors.
The Power Station’s culinary offerings include Le Bab, Where The Pancakes Are, Poke House, Clean Kitchen Club, Gordon Ramsay’s Bread Street Kitchen & Bar, and Paris Baguette, which complement the diverse array of bars and restaurants already established in Circus West Village.
Phase III of Battersea Power Station redevelopment project
Besides The Electric Boulevard, the design for Phase III incorporates the construction of more than 1,300 apartments on either side of the boulevard, a 160-room hotel, 350,000ft² of retail and restaurant space, and leisure space. The third phase is proposed to be developed in three smaller phases, namely Phases 3a, 3b and 3c.
The buildings to the east of the boulevard were designed by Gehry Partners while the buildings to the west of the boulevard, including 103 affordable homes, a hotel and retail areas, were designed by Foster + Partners. The latest project site designs prepared by Foster + Partners, Gehry Partners and WilkinsonEyre were unveiled in June 2019.
Financing and contractors involved
A syndicated loan, amounting to £790.2m ($1.32bn), was provided by a group of international banks including CIMB (bookrunner and joint mandated lead arranger), OCBC, Standard Chartered and Maybank (joint mandated lead arrangers) in November 2013.
The Phase I construction was carried out by Carillon under a £400m ($668m) contract while the design for the facilities under Phase I was provided by Ian Simpson Architects and de Ryke Marsh Morgan (dRMM). The interior design for the penthouses was provided by Linley.
The design for Phase II was provided by Wilkinson Eyre, while MACE has been appointed to carry out the preliminary works. The interior designs for Phase II were carried out by Michaelis Boyd Architects. The landscaping for the phase was carried out by LDA Design while Andy Sturgeon Landscape and Garden Design acted as consultants to LDA Design to create the roof gardens above the power station.
Buro Happold won a contract to carry out civil engineering, facade engineering, fire engineering, flood risk management, geotechnical engineering, inclusive design, river engineering and structural engineering for Phase II.

