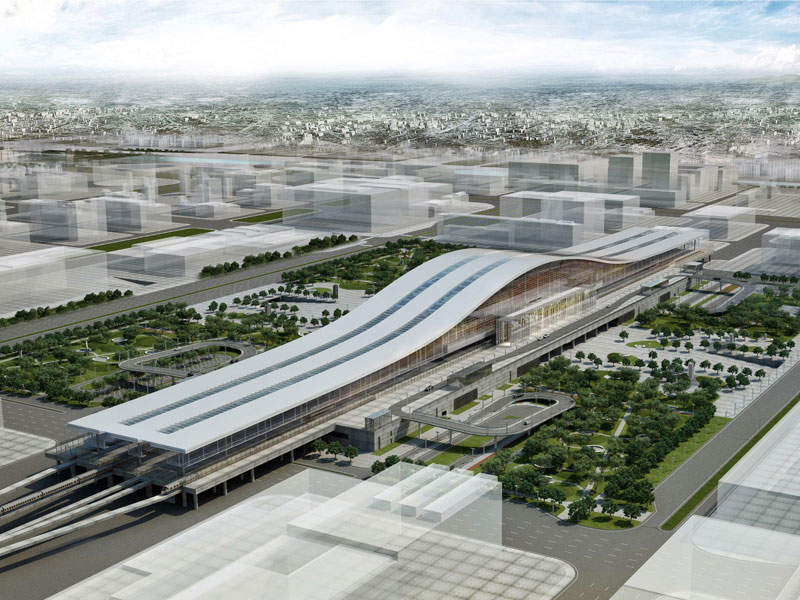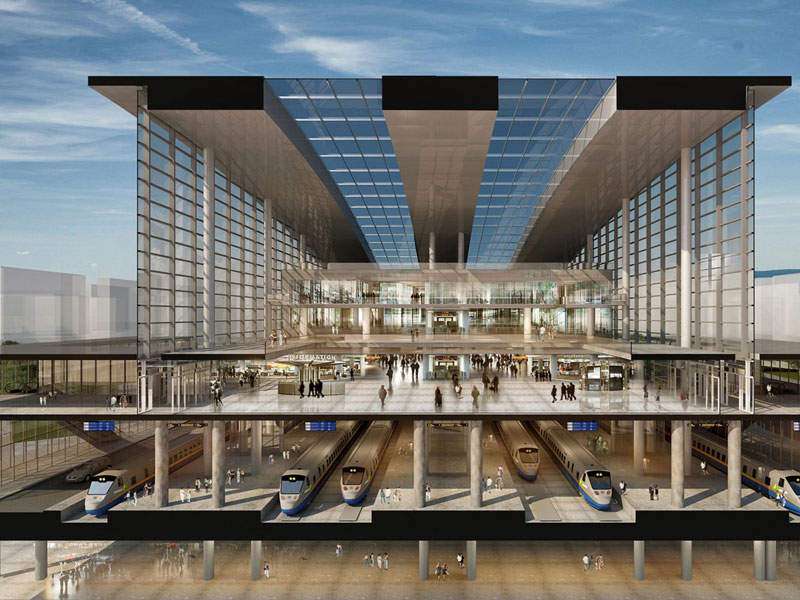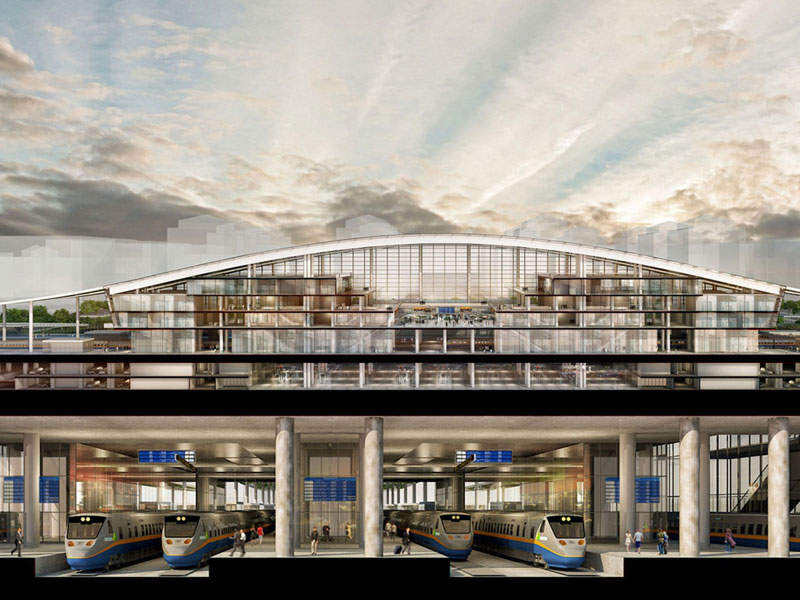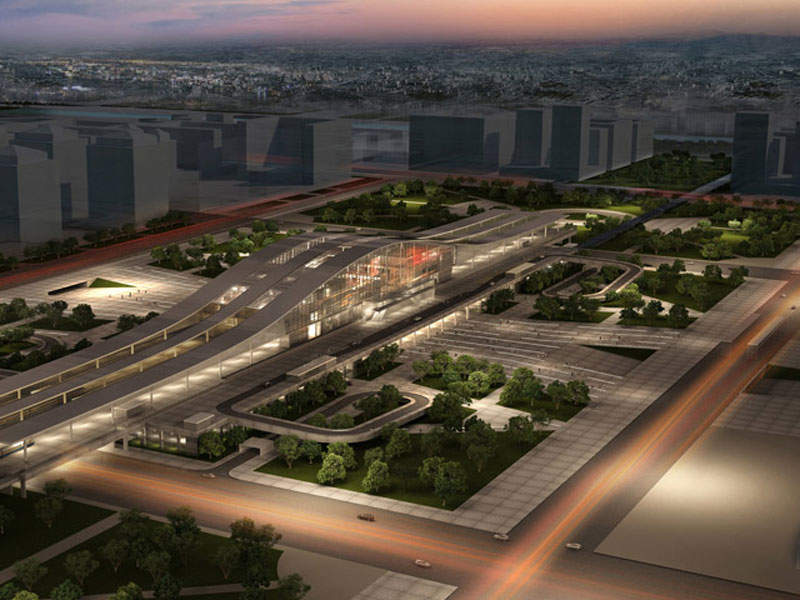Astana train station is an integrated transport hub being constructed in Kazakhstan’s capital city, Astana. The development of the new train station is part of an infrastructure upgrade for the country aimed at boosting economic growth.
Designed by Turkey-based Tabanlioglu Architects, the station will be ready in time for the Astana 2017 Expo. The design of the station was awarded the AR Big Urban Project award at the 15th AR MIPIM Future Projects Awards. The project is being executed by the national rail authority, Kazakhstan Temir Zholy.
The new station has been in the planning since 2013 and was approved in July 2015. It will cater to the growing needs of the capital by combining a number of rail links, public areas, pedestrian pathways and an urban park, upon completion in May 2017. It is estimated to serve approximately 38,000 passengers a day.
Astana rail station design details
Astana rail station will cover a 210,000m² area. The most striking feature of the station is the parabolic-shaped monolithic roof structure, which extends linearly along the direction of the tracks at both ends, while providing a large open air waiting zone at the centre. An open-air area was chosen to link the station with the street and urban fabric of the city.
The roof structure will consist of three continuous plates spanning across the station with intervals in-between. The design of the roof has been refined to be both economical and provide passengers with protection from various weather conditions. Lightweight steel material was chosen for the roof to ensure strength and durability.
The curved centre of the station will be multi-layered, enabling easy transfer for passengers from one system to another. The station will also include an underground passage to enable easy access to the metro station. An urban park will be developed above the passage.
Security was a key factor considered during the station design. The station had to be designed to ensure the safety of the passengers and staff since terrorism is a major concern in the region.
The station’s design consists of a number of security zones including publicly accessible entrances and car parking, and secure workspaces and delivery areas. The design enables security to be located in the most effective locations while ensuring the normal functions of the station.
Facilities at Astana rail station
The new station will include six storeys consisting of a number of facilities, including a 45,000m² central terminal, retail and office space, and 70,000m² car parking.
The central terminal building will include six arrival and departure tracks and 500m-long platforms, along with expansion space of a seventh track. It will also include waiting rooms, ticket offices, hotel, luggage chamber and medical centre.
State-of-the-art technologies will be available at the station, including a queue management system, an e-ticketing system, Wi-Fi access and anti-terrorist systems.
Astana rail station construction
By August 2016, approximately 1,350 people were working on the construction of the station. More than 150,000m³ of concrete was poured for the construction of the station. In addition, 26,000t of metal structures and roughly 20% of the roof had been constructed and 15% of the glass mounted front system was installed.
Sustainable features of Astana rail station
The new railway station will be equipped with a number of energy-saving and green technologies. A district heating network will reduce carbon emissions from the station. Solar panels will be installed on the site to generate additional electricity.
In addition, heat exchangers and geothermal power generators will be available at the station. Energy-saving lifts and escalators will be installed to reduce energy consumption.
Contractors involved
Tabanlioglu Architects and Sembol Construction are executing the project. BuroHappold provided multi-disciplinary services for the design of the station.
Alan Engineering was awarded the contract for performing electrical and mechanical works for the station.
Transport Design Consultancy has been contracted to develop the signing system for the station. BEMO is providing cladding solutions for the station roof by supplying its BEMO sheets and mobile roll-forming machines.
SismoLab is constructing the railway viaduct for the station.







