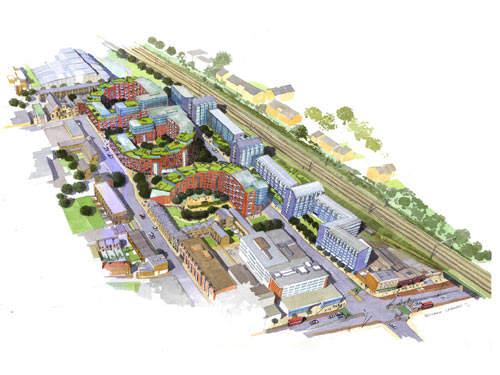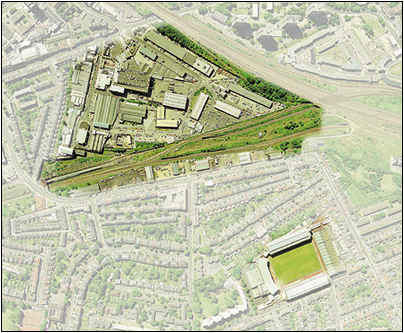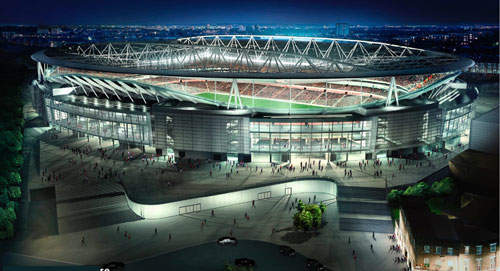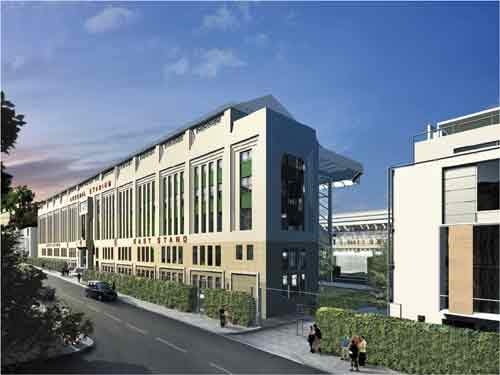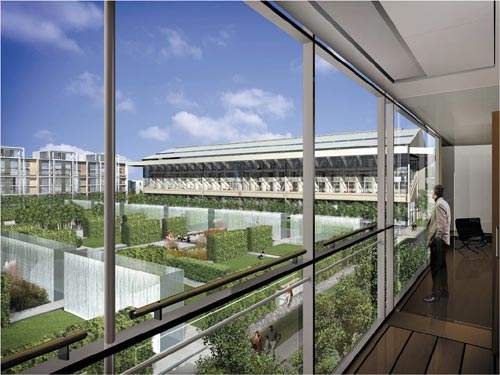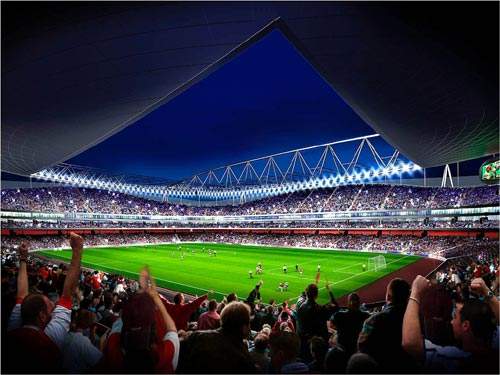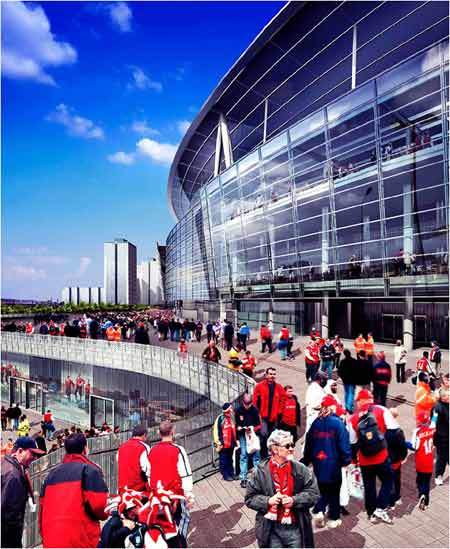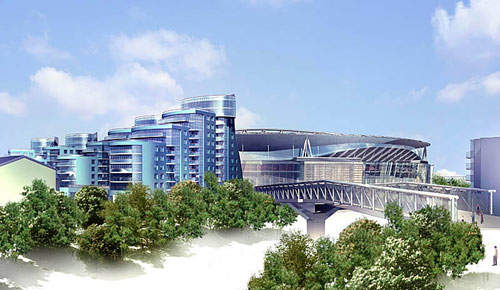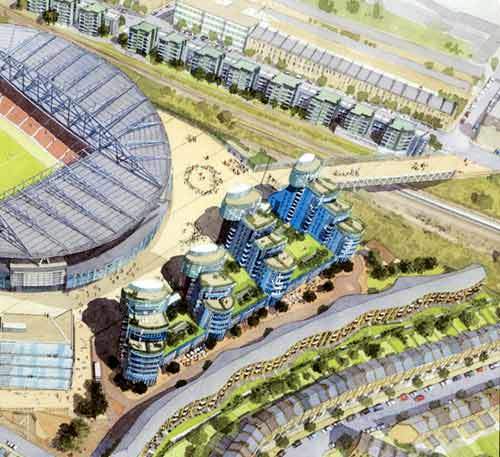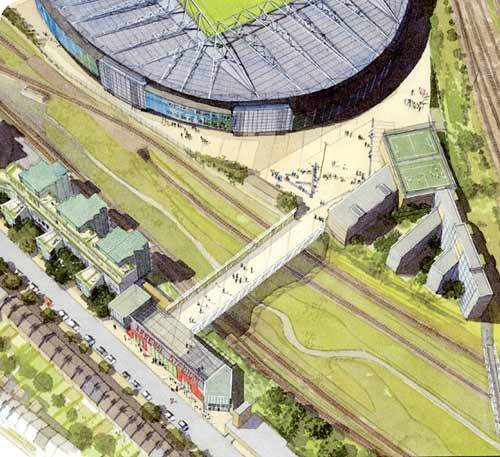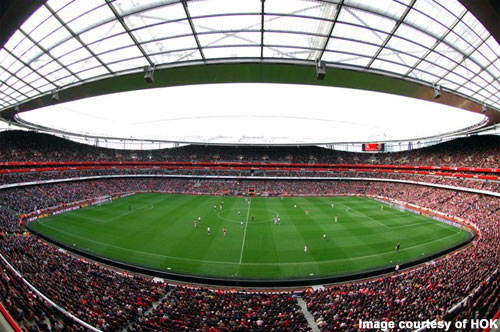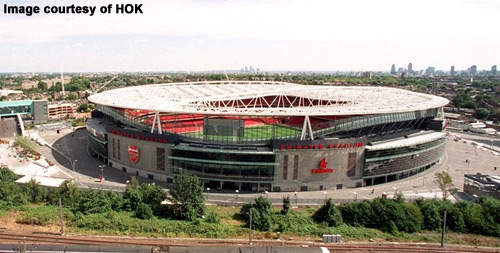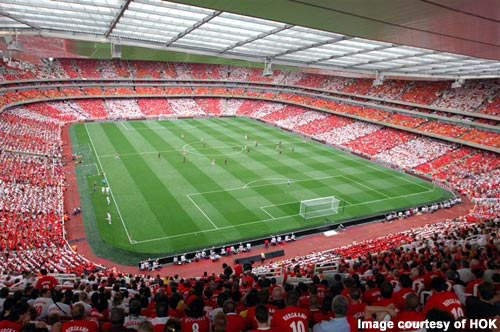Sir Robert McAlpine began construction of a 60,355-capacity stadium for English football club Arsenal in February 2004 (the fifth-largest football stadium in the UK). Designed by HOK Sport (which won architect of the year in 2006 for the stadium design), the venue at Ashburton Grove, London, is at the centre of a £430m project, opened on 22 July 2006 and was fully operational for the start of the 2006–2007 football season. The stadium was officially opened on 26 October 2006 by Prince Philip the Duke of Edinburgh.
It was announced on 5 October 2004 that the stadium would be known as the Emirates Stadium for at least the first 15 years after the club agreed a £100m sponsorship deal with Emirates Airline. This sum also includes payments for an eight-year shirt sponsorship by Emirates, starting in the 2006–2007 season.
In one of the largest developments taken on in the UK, Arsenal is also funding 2,300 homes and facilities for local communities on several sites around the stadium. In March 2003, the club’s representatives signed the final building contracts and acquisition papers. Work is now almost complete on these regeneration projects and housing developments after delays due to objections from Islington Borough Council and residents. The majority of the houses have been sold including a number of apartments constructed on the old Highbury ground.
Finance
To finance the project, Ashburton Properties, a subsidiary of Arsenal Holdings plc was formed and obtained a £260m senior loan facility from a stadium facilities banking group. The banking group comprises: the Royal Bank of Scotland plc, Espirito Santo Investment, The Bank of Ireland, Allied Irish Banks plc, CIT Group Structured Finance (UK) Limited and HSH Nordbank AG. Interest on the senior debt was set at a commercial fixed rate over a 14-year term.
Arsenal contributed the balance of the stadium project costs through funds from Granada, Nike and the sale of surplus land assets relating to the stadium site for new housing developments.
There is also the residential development of Highbury on the positive side of the balance sheet. The club refinanced the £260m loan early in 2006 to pay less interest over a longer period by the issuing of £210m-worth of 13.5-year bonds in July 2006 and also £50m-worth of 7.5-year bonds. The interest rates are now around 5.14% and 5.97% respectively and the debt can be repaid over a 25-year period with the club paying around £20m a year to service the debt.
Other sources of finance include a £15m contribution towards the capital costs of the stadium’s catering facilities from catering firm Delaware North, which has a 20-year exclusive contract to run the stadium’s catering operation.
New Arsenal stadium first fixtures
For the stadium to obtain a licence to open, it first had to host three non-full-capacity events. The first of these was an open training session for 20,000 selected season ticket holders held on 20 July 2006. The second event was in front of 40,000 and was the first match to be played at Emirates Stadium on 22 July 2006 and was a testimonial match for Arsenal’s Dennis Bergkamp against his former club, Ajax.
The first FA Premier League match played there was against Aston Villa on 19th August 2006; it was also the stadium’s first competitive match.
Ashburton Grove location
Ashburton Grove is half a mile from Arsenal’s present ground, Highbury. The club looked at a number of options, including the new Wembley Stadium, but decided to maintain links with the area it had been associated with for 91 years. The 17-acre site is triangular, bounded to the west and east by rail lines and to the south by Queensland Road. Up until the new stadium was built it was a former industrial estate occupied by a loosely placed range of buildings and yards. Islington Council offices and main depots and workshops were also located there. To prepare the site, McAlpine removed 25,000m3 of contaminated soil and debris.
Within the site, Queensland Road, Emily Place and Ashburton Grove form a loop between Hornsey and Benwell Roads. These provide the only points of access.
Beyond the site, the surrounding area is mixed-use, though predominantly residential. The Ashburton Grove site has historically formed a barrier between residential areas to the north and east and the more commercial area around Holloway Road to the west.
Stadium master plan
HOK established the £200m stadium in a 7.8-acre park with public access. The designers reduced the secure area of the stadium to within the building itself, so freeing up outside areas to be used as public spaces.
The park sits on a podium above ground level, separating the pedestrian area from the traffic below. The podium is carved out so the stadium’s entrance plaza is at street level. This area was designed as the development’s front door.
The plaza is bounded by the club’s offices, box office, the stadium’s disabled entrance and a 10,000m² megastore to sell Arsenal merchandise. From the plaza, a sweeping ramp and stairs lead to the to the east and west sides of the podium.
McAlpine employed 1,000 workers to build the stadium and surrounding structures, including two pedestrian bridges to span the eastern railway cutting and connecting the stadium with Drayton Park (completed in summer 2004). A third bridge at the site’s northern corner is designed for emergency vehicle access only.
Since a previous application faced objections, the stadium was moved to minimise its impact on existing properties. The building was located as far north as possible, while still allowing safe circulation around the stadium at the podium level (the stadium runs north-south in the same orientation as Highbury).
Ashburton Grove design
The shape of the site dictated the building be an ellipse, rather than a more traditional rectangle. This enabled the stadium to be located over 100m from the nearest homes, so noise levels remain at existing levels and the impact of artificial light is minimised.
Nevertheless, Arsenal wanted a dramatic venue that highlighted their ambition to become a global force in football. To that end, HOK devised a glass and steel construction that sparkles in sunlight and glows at night. The stadium was the first in England to be equipped with HDTV, after Arsenal signed a deal with Sony.
The stadium is expected to receive a five-star rating from UEFA, which will allow it to host the UEFA Champions League final although the presence of Wembley in the same city would make this unlikely.
The stadium has a 105m × 68m grass pitch (total grassed area is 113m × 76m) making it one of the largest in the Premier League. The players’ tunnel and the dugout are both on the west side of the stadium underneath the television camera area. The stadium is configured to host around 9,000 away supporters in two areas (1,500 to 4,500 behind the south goal in the lower tier and also 4,500 in the upper tier).
Stadium superstructure
With its highest point 46m above the ground, the stadium neither unduly dominates the skyline nor overshadows the surrounding area. Its seating bowl has a dramatic curved shape, rather like a saddle, with the compass points (north, south, east and west) rising higher than its corners.
The translucent polycarbonate roof takes the form of a dish suspended above the seating bowl. Horizontal eves accentuate the curves of the bowl and reduce the visual impact of the large trusses (204m × 15.5m) that support the roof (fabricated on-site in two halves in tubular steel).
Its underside is clad with metallic panels that provide a seamless appearance with the rest of the visible structure.
This design also enables as much sunlight as possible to reach the pitch. The quality of its grass was of paramount importance to the club, so computer modelling was used to ensure natural light and circulation were adequate. Air passing between the seating and the roof increases spectator comfort as well as promoting faster growth.
The roof is supported by four trusses, triangular in section and made of welded tubular steel. Two large trusses span 200m in a north–south direction, while two smaller supports span an east–west direction. The trusses are supported by the stadium’s vertical concrete cores and are connected to them by steel tripods. 3,000t of tubular steel has been used on the roof, with 10,000t of reinforced steel throughout the stadium.
The eight cores each house four stairways, a passenger lift plus service access. They are also useful landmarks for helping spectators find their seats. 60,000m³ of concrete was used in the stadium’s construction.
Between these cores are façades – some glazed and some of woven stainless steel mesh – allowing people on the podium to see inside the stadium. The facades obscure much of the stadium bowl and roof, making the building appear smaller as you move closer. At podium level toughened glass is used for the façades, while the upper levels feature a lighter and more transparent inclined curtain wall.
HOK used double-glazed units in front of spaces that need to be climate controlled. 15,000m² of glass was used on the stadium. Reglit Glass Architecture supplied many of the glass panels for the stadium, providing the glass for the shop front and megastore as well as the double skinned wall enclosing the stadium (Proflit SP26 cast and clear glass).
The seating bowl is arranged into four tiers. Lower and upper levels accommodate general admission spectators while the middle and box tiers accommodate club and corporate spectators.
The stadium has two levels below ground that house its support facilities. These include commercial kitchens (run by private catering company Delaware North after they made a £15m contribution towards the cost of the catering facilities), changing rooms, press and education centres, but also loading areas for the stadium and the businesses on Queensland Road as well as parking for cars, coaches and outside broadcast vans. By allowing the stadium to be serviced here, the podium can be used as a pedestrianised area and the site for main spectator entrances.
Above the podium, an expansive double-height space houses restaurants and lounge bars with views onto the pitch and outside. A mezzanine level within this space accommodates private boxes. Plant areas in noise-dampening louvered enclosures occupy the top level.
Traffic schemes
Very little provision has been made for fans arriving by car. Instead, the developers aim to ensure Arsenal continues its good record for use of public transport. Currently, 70% of fans arrive by bus, train or London Underground, the highest proportion in the Premier League.
So, although there is some development of surrounding roads, more emphasis has been placed on improving public transport. A £5m upgrade will provide greater access at Holloway Road tube station, while the council is working with transport authorities to secure funds for improvements at Finsbury Park and Drayton Park overground stations.
Ticketing
The stadium has an electronic ticketing system where season ticket holders use their member’s cards to gain access using RFID (radio frequency identification) technology. One-off visitors buy a paper ticket embedded with an RFID chip. The stadium therefore has no turnstiles and entry is a lot quicker on match days.
Additional Ashburton Grove developments
As well as improving transport, Arsenal has also undertaken the regeneration of nearby Lough Road, with housing by architects CZWG and a replacement sealed waste and recycling plant by Sheppard Robson costing £60m.
Meanwhile, an innovative plan for 500 flats on the site of the existing stadium was drawn up by Allies and Morrison. Their £60m conversion of Highbury included turning its Art Deco stands into flats with the pitch as gardens for residents (Highbury Stadium is listed). The majority of these were sold very quickly.
The north and south stands were demolished to make way for mews developments, including social and student housing. Work began upon the completion of the Ashburton Grove stadium and will be complete at the end of 2008.
Moreover, Arsenal has promised to fund further community projects, with nurseries at Lough Road and in the stadium, and health centres at the same locations as well as at Queensland Road and Drayton Park. Projects include: VizioN7, which will include 6,000m² of commercial space and 500 apartments; student housing; Drayton Park 277 apartments and Queensland Road 650 apartments and 22,000m² of commercial space.
Environmental concerns
In its design, HOK Sport has incorporated a number of environmentally sustainable aspects. A passive and mixed-mode ventilation system minimises the use of air conditioning, while daylight is maximised through the use of skylights, as well as glass panelling. Photovoltaic solar power will provide power. Outside the stadium, all the homes in the development have been built to BREEAM Eco Homes standards.

