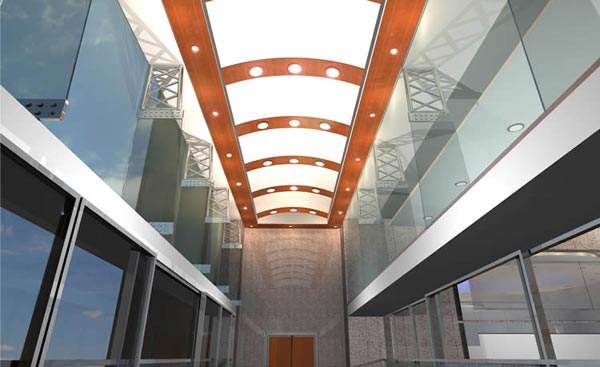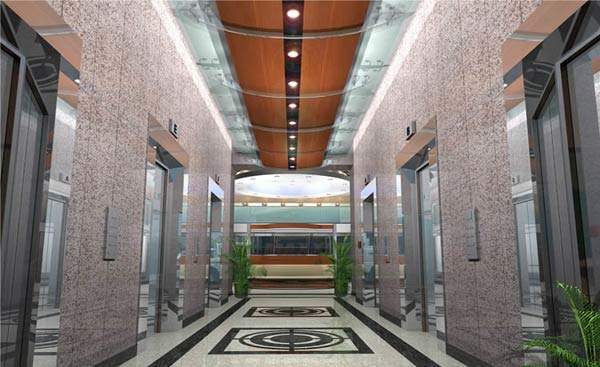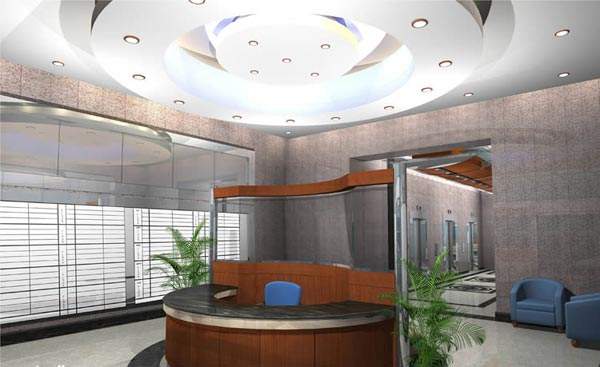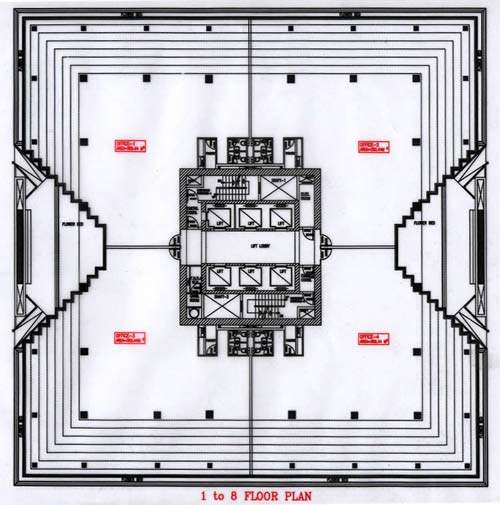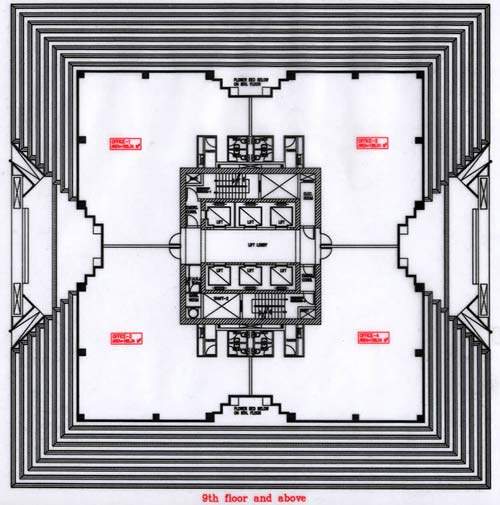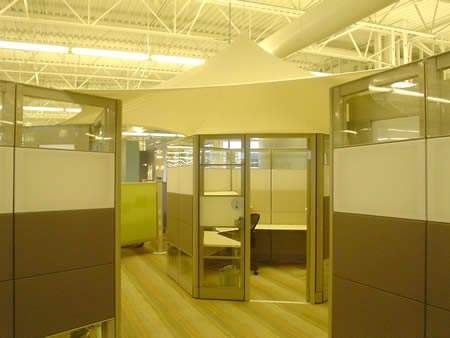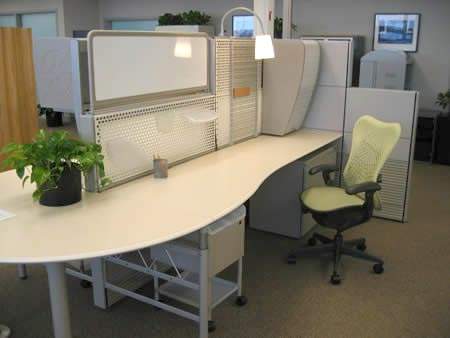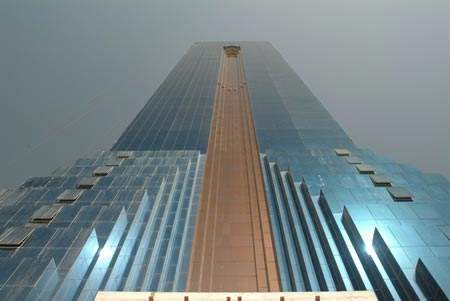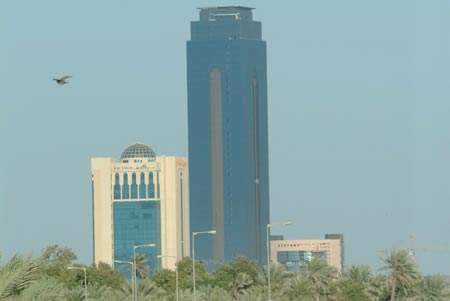Almoayyed Tower in Seef, Bahrain, is a business and retail complex constructed in the centre of Manama. The developer of the tower was the YK Almoayyed and Sons Group. The tower was completed in two phases. The first phase included construction of the tower while the second phase involved the construction of a car park.
The total investment for the construction of the tower was BD20m ($53m). Construction began in November 2001 and the project was completed when phase 2, which involved the construction of an eight-storey car parking building with space for 1,000 cars to accommodate the parking requirements of the tower, was concluded in November 2003.
Almoayyed Tower statistics and layout
The tower itself is 172m tall and has 47 floors, six public elevators and one service elevator (providing Miconic-10 systems). It has 42 commercial floors, a basement, two service floors and two floors for the health club, swimming pool and cafe. The tower is built on a footprint area of 2,025m² and has a total floor space of 48,400m².
The two basement levels house the services, while the ground and mezzanine levels accommodate the shopping mall. Offices are spread over floors 1 to 19 and 21 to 40. Floors 41 and 42 contain the health club, a swimming pool and a restaurant. Floors 20 and 44 are technical floors. Floor 43 accommodates services and the 45th floor has a helipad. There is space for 40 cars for VIP parking in the basement and parking facilities for a further 304 cars around the building.
Contractors
The architects for the tower and the car park were Shadid Engineering Consultants and Mazen Al Umran Consulting Engineering Bureau. The construction company was Fujairah National Construction Company; the foundation company was Bahrain Foundation Construction Company. Construction of the building shell was undertaken by Sendai Eversendai Engineering Group of Malaysia.
The elevators were supplied by Schindler Aufzuge AG and installed by Mohammed Jalal and Sons and Techno Lift of Dubai. The façade supplier for the tower was Aluminium and Light Industries Company Ltd; Zamil Air Conditioners supplied the air conditioning equipment for the Tower. York International of the US supplied the refrigeration chiller units. Electrical systems were supplied by ABB of Switzerland.
The Gent fire alarm system was supplied by Y K Almoayyed and Sons – Systems and Trading Division. The building management system was supplied and installed by Invensys Building Systems of the US. Norwich Property Consultants has been appointed to market the building.
Almoayyed Tower foundations
Work on the foundations began in November 2001 with piling work. A total of 169 piles of 450mm diameter were installed to a depth of 30m. This was followed by dewatering work from February to June 2002. The foundation was excavated to a depth of 9m below the central core.
The system adopted for the tower foundation was a raft foundation overlaying skin friction / end bearing pile foundation, since a conventional safe soil-bearing foundation would have resulted in a large area overlapping. The foundation work was completed by the pouring of 4,000m³ of concrete over a 36-hour period using six pumps and 700 ready mix loads.
The concrete was lagged to regulate its temperature and prevent it drying out too quickly in the heat. The thickness of the basement concrete slab varies from 2.5m at the edge to 5.5m at the central core.
Central core and steel work
The tower was built from composite steel columns and beams with a central reinforced concrete core. The central core was constructed using the slip-forming technique for the entire height. The central reinforced wall contains two lift shafts and two staircases along with a lift lobby.
A stationary concrete pump pumped concrete both to the core wall and the surrounding floor on alternate days, thereby achieving a floor cycle of two days per floor. Steel columns of 10.5m in height for three floors were erected with supporting floor beams abutting the central core wall at one end. The steel columns were encased in concrete and the exposed steel beams coated with a fireproofing spray agent that gives a fire rating of two to four hours.
Almoayyed tower glazing
Glazing was carried out using a curtain walling system comprised of panels 1.5m wide and one-storey high. The panels were composed of double glazed units with RB 14 on Al Sahi Blue / Ecool plus NE 73 on clear / SS 14 on Glaverbel pink / Ecool plus NE 73 on clear. The spandrel areas extended up to a height of 2.5m and were insulated. The cills were 900mm and were clad inside with gypsum and enclosed fire stops between each level of the building.
Air conditioning and services
The tower is provided with 2,100t of refrigeration by seven screw chillers. The building requires approximately 1,800t, which means there is a standby cooling capacity of 300t. Therefore, at any given time six chillers are in operation and one on standby. These are supported by 422 air-handling units and 80 Cooline fan coil units. The air handling units include energy recovery systems with the thermal wheel and heat pipes. Separate air handling units have been installed for the swimming pool, which has a pool heating system.
The heating, ventilation and air conditioning (HVAC) system includes dynamic balancing valves to keep and adjust the flow rate of the chilled water within the specific control range. To ensure the efficiency of the cooling system throughout the tower, the HVAC system has been split into two vertical sections and uses a primary, secondary and tertiary pump system with plate heat exchangers located on the 20th floor – one of the technical floors.
Electrical, water and building management systems
The electrical works include high voltage and low voltage systems. The high voltage systems include eight transformers of 1.5MVA capacity and high voltage switchgear. The transformers are located in the services block adjacent to the Tower. Power transmission throughout the building is via busbar which is of sandwich construction.
Medium and high-intensity lighting has been installed at various levels of the building for aviation warning. In addition, special lights have been fitted on the helipad to assist helicopters in landing. The building also includes a lightning protection system.
Other service systems installed at the tower include fire alarms, telephones, satellite master antenna television (SMATV), public address system and closed-circuit television (CCTV).
The building is protected with a fire sprinkler system supported by hose reels and landing valves. The fire-fighting system also includes a set of sprinkler and wet riser pumps which can operate on a standalone generator. The lift and staircases are pressurised to aid evacuation in the event of fire. The building is equipped with standby generators that can run essential building services in the event of a mains power failure.
The plumbing system uses polypropylene random (PPR) pipes with pressure reducing valves to maintain the water pressure.
A large glass-reinforced plastic water tank has been installed on the 43rd floor (a services and technical floor). Heated water is supplied to each of the offices by standalone water heaters on the respective floors. Transfer pumps located on the technical floors transfer water that has been pumped from the tank on the ground level on to higher levels, thus maintaining the flow of water at an optimum level.
The tower employs a building management system (BMS), which monitors and controls the air-conditioning system including the chiller monitoring, sequencing and the air handling units and fire system controls. In addition the BMS also controls the lighting systems in the external and internal common areas.
A large area of photovoltaic panels have been installed on the roof and on the four vertical facades that generate nearly three-million-kilowatt-per-hour solar electricity, which means reduction of 3,000t of CO2.
Fire alarm system
The Gent System 34000 employs an advanced form of detection by using digital multistate methods. The system also has the ability to plot the output from a fire sensor over a period of time. This time-based data forms an accurate picture of the fire sensor’s immediate environment and how it changes. The system makes a decision on whether or not a fire or fault exists by comparing the plotted patterns against known fire and fault patterns held in the control panel’s memory. At the Almoayyed Tower, two eight-loop fire alarm control panels have been installed with heat sensors and optical smoke / heat sensors and sounders.

