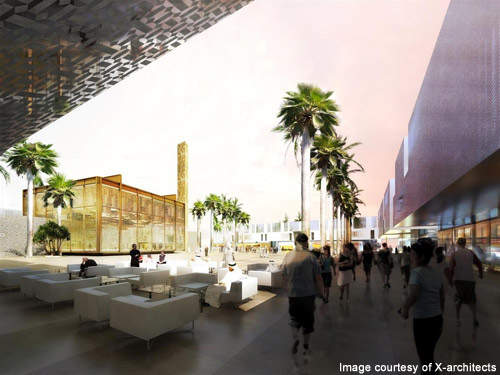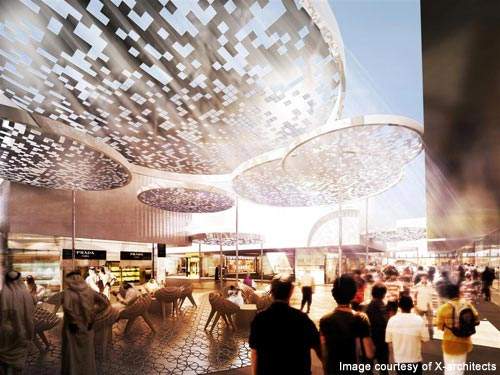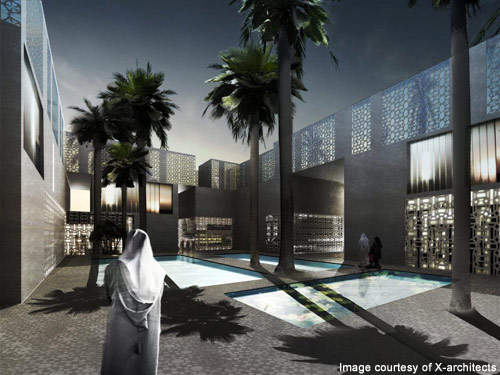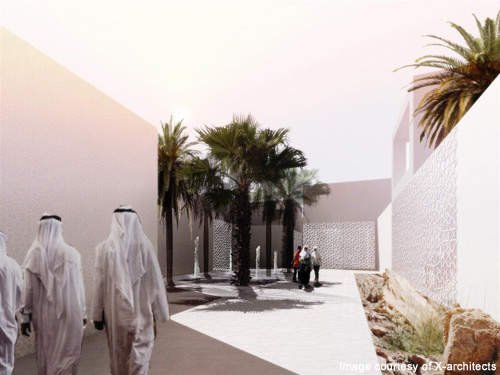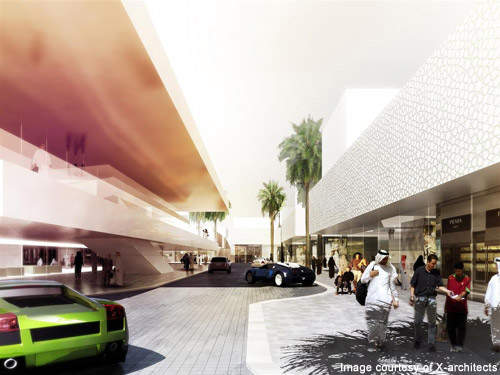The Al Nasseem urban development project will be built in the heart of the UAE’s Al Ain city. The project will be constructed over an area of 12ha that was originally a park. The project is being designed by X-architects – a Dubai-based architecture firm that was founded in 2003 by Ahmed Al-Ali and Farid Esmaeil. The Al Nasseem project is also known as UAE’s Oasis City, due to its unique landscaping with oases.
The project is scheduled to begin construction by the end of 2009. Upon completion, the urban development will provide accommodation for nearly 1,450 residents.
Al Nasseem master plan
The basic structure will be composed of four dense clusters that will accommodate a mixture of housing, retail and office space. Placed strategically, the clusters will create a porous urban infrastructure that encourages pedestrians to move freely through the spaces. The houses will have courtyards and private terraces.
Parking will be located underground. Above ground, cars will be restricted to three drop-off areas to avoid pollution and congestion. Emphasis has also been placed on creating a number of shaded gathering places.
Facilities
The total floor area of Al Nasseem will be 102,885m².The site will accommodate a spa, a wedding hotel, a central plaza, a mosque, a cultural centre with gallery space and library, a banquet hall, a souk (a shopping area) and a sports / daycare centre.
The project will also include a sports field, a memory garden, a playground, a children’s farm, a flower garden, a water garden, a rock garden, an aviary garden and a cactus garden. There will also be a garden roof, a canopy, a jogging track and a set of fountains.
Design and construction
The design combines the natural features of Al Ain with the environmentally responsive principles traditionally adopted in Islamic cities – clustered streets and porous textures that provide shading and enhanced wind circulation. The project will emulate these strategies in a modern context.
The building massing will occupy 60% of the site. Clusters will be constructed based on a highly refined mixed-use programme. Facilities that are typically separated will be combined in this project. For instance, the central plaza will be surrounded by a mosque and a hotel resort. To provide shading, the building will also be fitted with overhangs.
The design also aims to construct the public facilities in an innovative manner – a banquet hall will create a shaded entrance and will have no boundaries between vehicular traffic and the pedestrians.
The project will also employ ancient water methods to create a cooling system. To ensure that the quality of life for the residents is maintained, the design has focussed on community as the key driver.
Materials
The project will be constructed using contemporary materials. The façade will be wrapped with structural metallic mesh to prevent solar glare. Textures that exhibit the cultural context will be used to construct gathering places.
Landscaping
X-architects hopes to create a synergy between modernity and the landscape of Al Ain. The development will have a unique landscape with seven oases fed by the area’s large underground ‘Falaj’ irrigation network.
Sustainability
The project has been selected as the sole masterplanning pilot project of 2009 by Estidama, the government authority responsible for establishing the sustainability code in the UAE. It has chosen Al Nasseem as the project aims to make optimum use of energy and water, take care of the site’s natural conditions and create a city with a high quality of life.

