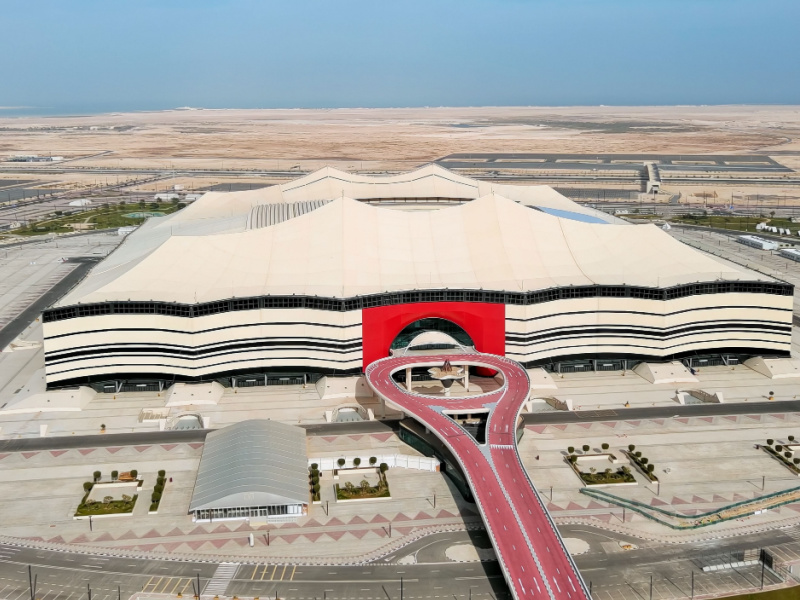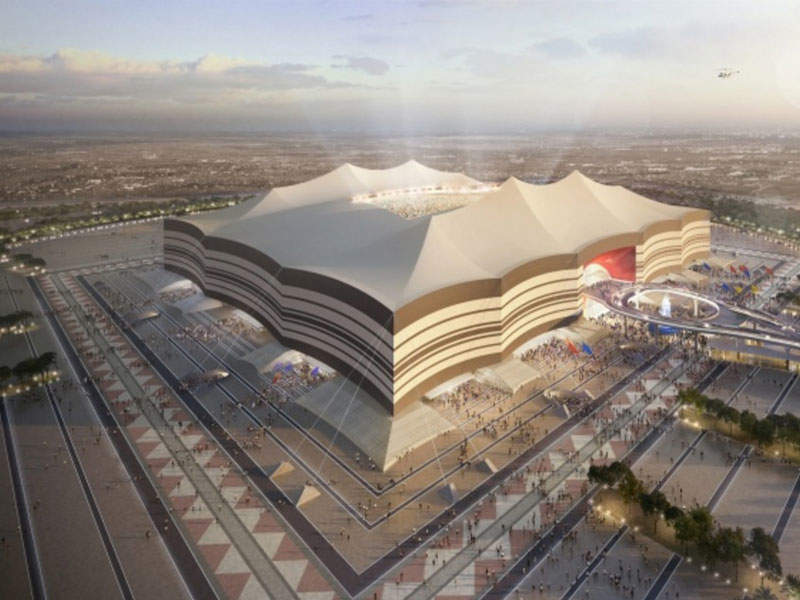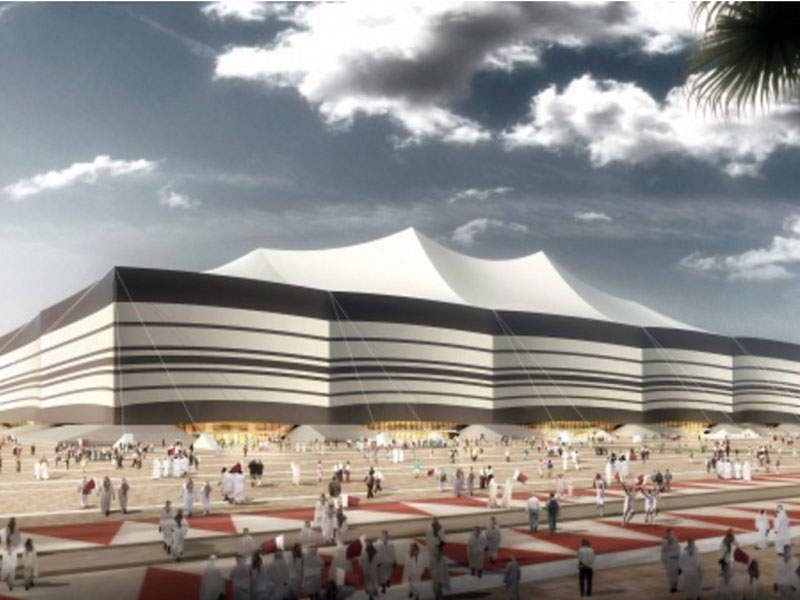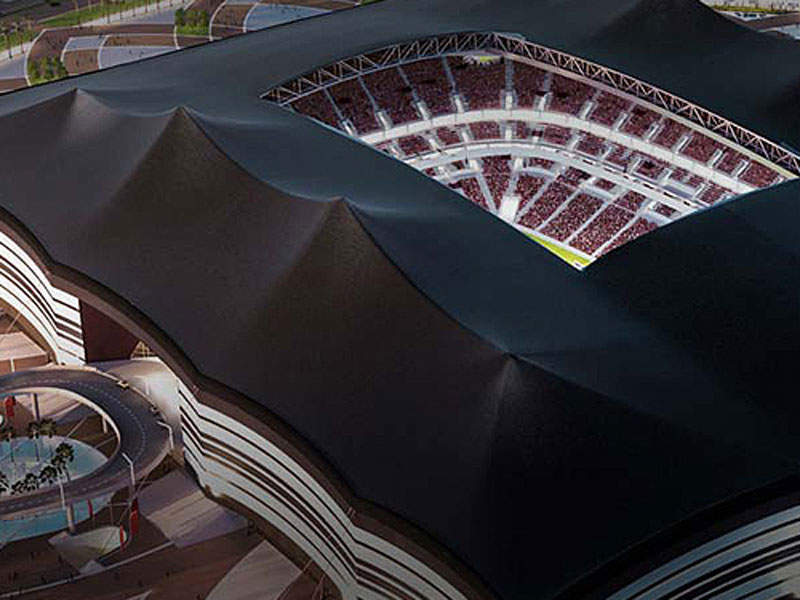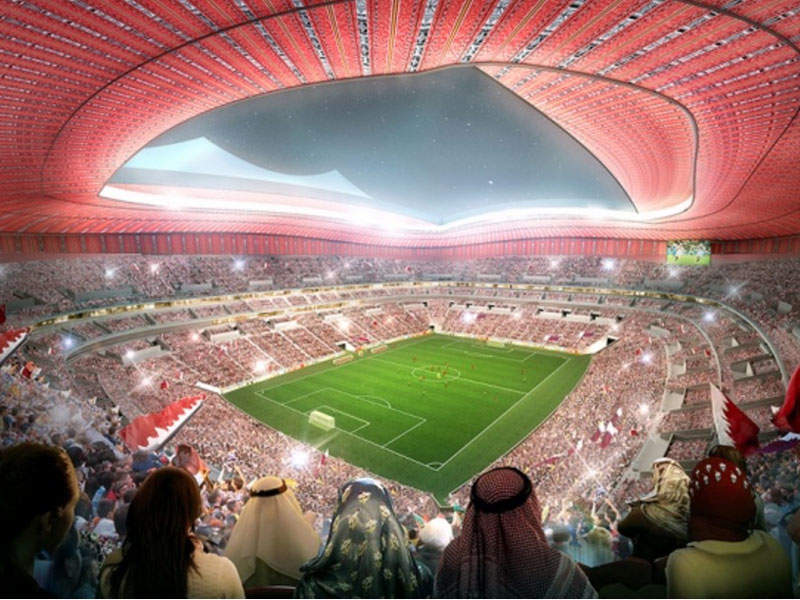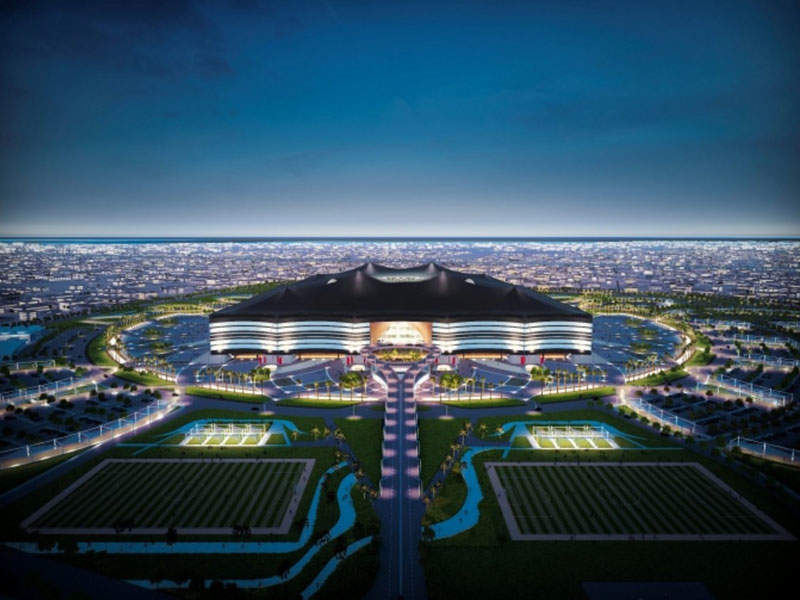The Al Bayt stadium is located in Al Khor, approximately 60km from Qatar’s capital Doha. It has a capacity of more than 68,000.
The name “Al Bayt” translates to “The Home” in Arabic, reflecting its significance as a symbol of hospitality and inclusivity.
The €770m ($847m) project was one of the five stadiums built by Qatar in preparation for the 2022 World Cup. The other stadiums include Al Wakrah Stadium, Al Rayyan Stadium, Khalifa International Stadium and Qatar Foundation Stadium.
The 200,000m² stadium hosted the 2022 FIFA World Cup semi-finals.
Construction on the stadium began in September 2015. The stadium was inaugurated in November 2021.
Al Bayt stadium design details
The Al Bayt Stadium consists of two main components, notably the bowl and the tent.
The bowl is the main seating area and the stadium itself where spectators gather to watch events and matches. It is designed to house three basements, a ground floor, and three upper floors.
The stadium features three tiers of seating, with two of the tiers comprising a conventional pre-cast structure. The remaining tier is made of modular structural steel.
The tent is an innovative and distinctive feature that envelops the exterior of the stadium. It is inspired by the traditional black and white Bedouin tents called Bayt Al Sha’ar, which were used by nomads in Qatar and the Gulf region.
The tent is 37m high, 372.5m long and 310m wide, and features a tensile fabric structure supported by steel cables and steel trusses.
The tent structure provides optimum acoustics, by ensuring the noise and sounds in the stadium are held inside in a controlled manner.
A unique feature of the stadium is a retractable roof, which can be closed in 20 minutes. It provides optimal cooling conditions to enable football to be played throughout the year.
Construction of Qatar’s stadium
Foundation work and construction of the 12m lower-tier walls neared completion by November 2016. Other ongoing works included excavation, de-watering and installation of pipe connections. A total of 21 cranes, including a 280t mega crane were used in the construction of the stadium.
A number of the stadium building columns were erected with the highest column reaching a height of 21m.
Assembly and installation work on the roof structure system started in September 2017. The roof structure was manufactured in Italy and transported directly to Qatar for installation.
The stadium’s facade structure was manufactured in Germany and transported in several shipments to Turkey to be cut and transformed into an installation-ready structure and fitted at the stadium.
Sustainability features of Al Bayt stadium
The Global Sustainability Assessment System (GSAS) awarded a five-star rating for the design and construction of the stadium, along with a Class A rating for its construction process.
The unique tent-like structure of the stadium helps in keeping the structure cool while reducing the energy required for cooling. The tent features lightweight canopies extending towards the pitch and providing shade to fans and players. The canopies supplement the stadium’s air-cooling technologies thereby reducing power consumption.
In addition, numerous parks and green spaces extending from the stadium to the sea were developed. Extensive taxi and bus facilities were also developed to reduce the number of private vehicles on the road.
A comprehensive solid rotating biological contractor wastewater treatment plant with a capacity of 1,000m³ a day handles the generation and proper disposal of waste materials at the stadium.
Contractors involved
A joint venture (JV) of Webuild (previously Salini Impregilo Group), a construction and civil engineering company, Galfar Al Misnad, an engineering and contracting company, and Cimolai, a steel structures design and fabrication company, was awarded the construction contract for the project.
KEO International Consultants, a design, engineering and project management company, was the construction supervisor for the project. Projacs was responsible for project management during the initial phases of the stadium development while Dar Al-Handasah served as the design consultant.
Bin Omran Trading & Contracting, a civil engineering company, and Al Sulaiteen Agricultural & Industrial Complex, a landscaping company, were responsible for landscaping.
Cremonesi Workshop, an architecture company, performed structural design work during the construction. Maffeis Engineering, a structural engineering company, along with architecture companies COX Architects and Perkins + Will provided the design and specifications of the structural steel and membrane of the stadium.
Coastal Qatar, an engineering specialist, was awarded the contract for manufacturing the seats for the stadium. The contract was awarded for three 2022 FIFA World Cup host venues, with Al Wakrah and Al Rayyan being the other two stadiums.
Hightex, a membrane design and construction company, won the contract for manufacturing the membrane structure of the roof and facade.
Other contractors and suppliers involved in the project include Peikko Group, EAE Group, ME Engineers, Leonardo and Schlaich Bergermann Partner.

