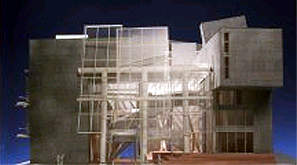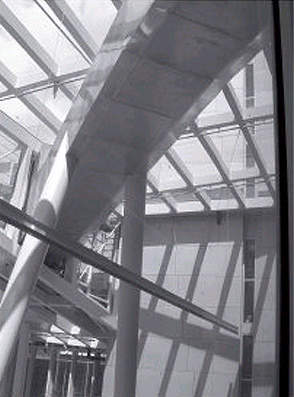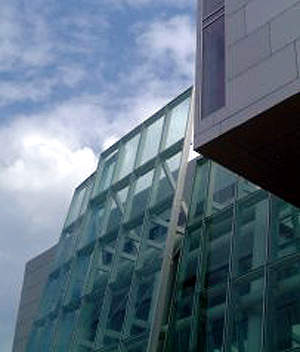The Academy of Fine Arts, Munich (Akademie der Bildenden Künste) is one of the oldest and most highly regarded art academies in Germany having been founded in 1888.
In 1992 an international architectural design competition was run to produce a modern design for an extension to the main academy building constructed between 1874 and 1887 (Neureuther building). After 178 architects participated in the scheme, Coop Himmelb(l)au’s deconstructivist design was named the winner. The development of the design was undertaken between 1992 and 1995.
Construction began in July 2003 and was completed in summer 2005 with the €19.7m extension being opened by the German Prime Minister Edmund Stoiber on 26 October 2005.
The 44,761m² building was intended to house administration and a series of new artistic workshops for plastics, sculpting, photography, screenprint and multimedia.
Construction
Planning was undertaken by Coop Himme(l)bau and Helmut Swiczinsky and partner and the design architect was Hartmut Hank. The construction of the 9,909m² extension was project managed by IMP-Ingenieurburo fur Bauwesen of Munich and Letzbor Bau-Engineering GmbH; the structural engineering was the remit of Planungsgruppe Brachmann.
The HVAC and acoustics were the responsibility of Kuzyl und Sander, IGT and Dr Pfeiler GmbH. The fire safety equipment for the building was installed by Kersken and Kirchner GmbH.
Of the total floorspace in the building of 9,909m² only 5,666m² is usable, the remainder being part of the structure of the building.
The Akademie der Bildenden Künste has set new standards in glass and steel construction with its elegant façades. The building has three components which are set inside one another in the shape of a ‘U’ with an inner roofed courtyard. There are multiple levels linked by five steel bridges in the courtyard and the extension is linked to the old building through the north and south glass façades.
The use of glass has allowed the structure to be flooded with natural light, which is a definitive advantage for an art academy. The structure of the building has used structural girders to their best advantage with a lattice girder supporting the ‘V’ skew-shaped roof of the courtyard in a north south direction giving an illusion that it is ‘floating’. Parts of the building are braced to the main structure using diagonal steel trusses which are similar in style to the lattice girders used elsewhere.
The Akademie der Bildenden Künste was designed with the aim of delivering the maximum potential cost savings without compromising on quality standards or the design of the architects.
The design also required the high-precision execution of a custom-built 5,000m², hot-rolled, untreated stainless-steel sheet cladding for the façade.
In addition there is a free-standing glass sheet in the front of the southern façade which has a height of 23.5m with a surface area of 360m². This structure required a solid steel frame with a height of 16m using supports of 1.06m diameter.
Design requirements
The design required: atrium glass roofs, a glass sign, an entrance façade and a sun protection system.
The exterior envelope, consists of 1.25m x 3.0m sheets fixed directly onto the sub-structure at a 0.8mm distance from one another, with the emphasis on the visual articulation of the façade by the resulting system of joints.
The external cladding in large Inox panels, conceived as a second skin, was the most important part of the project, requiring research to be carried out relative to the development of an appropriate fixing method.
Custom-built outsize glass sliding elements were constructed to a maximum size of 1,850mm x 5,110mm. These sliding window elements consist of a reinforced special profile system (in aluminium and steel) with an equal circumferential frontal width of
approximately 90mm to 100mm in the closed position. A long, continuous, stainless steel, custom-made handrail makes for easy operation without the expenditure of a great deal of energy.






