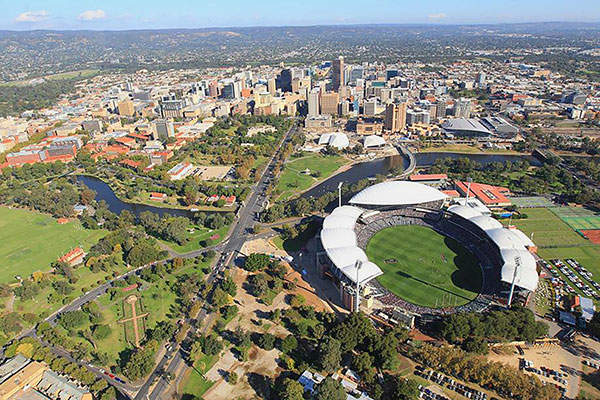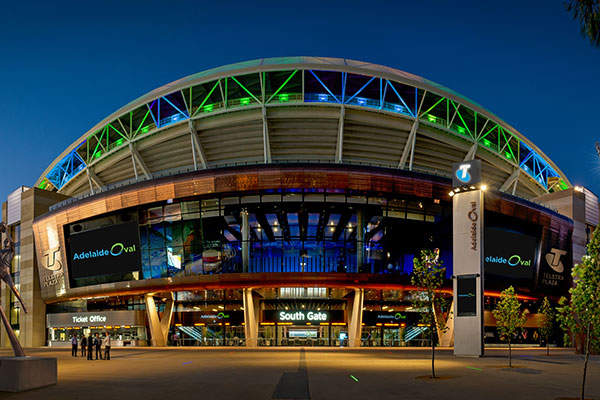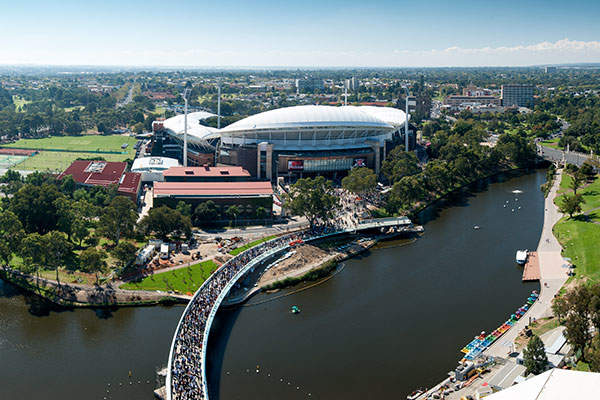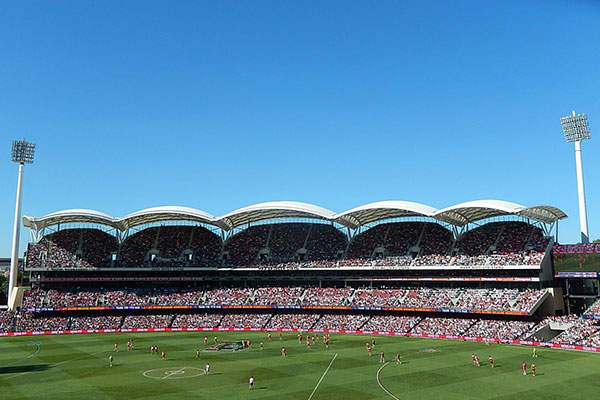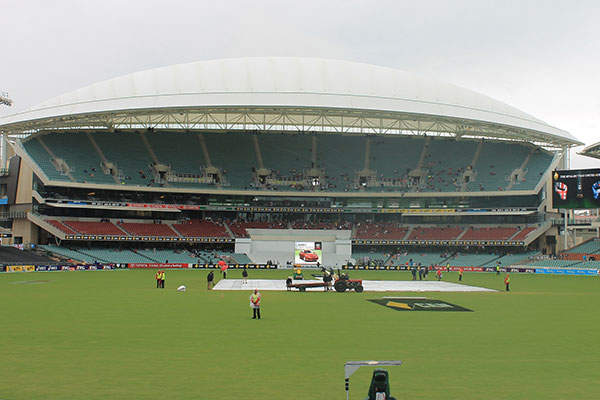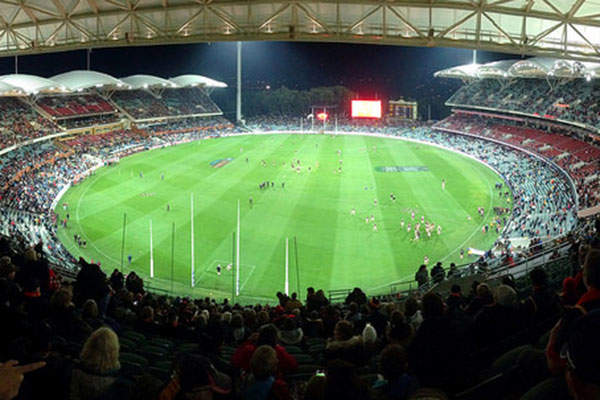The iconic Adelaide Oval, located in Adelaide, Australia, underwent a major redevelopment to transform into a world-class sporting facility. Primarily a cricket and football stadium, the oval will host four matches during the 2015 ICC Cricket World Cup.
The stadium expansion began with the Western Grandstand redevelopment project by South Australian Cricket Association (SACA) in March 2009. The state government committed to further redeveloping the stadium in late 2009 with an investment of A$535m ($416m). The redevelopment project involved the construction of two additional grandstands designed as individual pavilions, corporate and player facilities, and an entry plaza.
The capacity of the multi-sport stadium was expanded to 53,500. The redeveloped facility, which forms part of the upgraded Riverbank and Parklands Precinct, was completed in March 2014.
History of Adelaide Oval
Adelaide Oval was established in 1871 on 12 acres of land leased from the Adelaide City Council. Cricket was first played at the picturesque oval in 1873 while Australian football was first played in 1877.
The George Giffen Stand was built in 1882 to replace the previous wooden structure. Designed by architect Kenneth Milne, the Edwardian scoreboard began service in November 1911. The Sir Donald Bradman Stand was opened in 1990 while the Chappell Stands and Clem Hill Stand were built on the eastern and southern mound in 2003.
Details of Adelaide Oval redevelopment
The first phase of the redevelopment involved partial demolition and reconstruction of the historic George Giffen Stand. The 14,000-seat Western Stand was completed in late 2011 increasing the stadium’s total capacity to 35,000.
Adelaide Oval Stadium Management Authority (SMA) was formed in 2010 to manage the second, larger redevelopment phase of Adelaide Oval. The reconstruction began in early 2012 and included the partial demolition of the Sir Donald Bradman, Clem Hill and Chappell stands to construct two new stands. The Southern Stand or Riverbank Stand, with a capacity of 14,000, was completed in November 2013.
The 19,000-seat Eastern Stand was opened in March 2014. The northern mound was also revamped using 900m² of timber decking and 2,100m² of grass to provide seating for 3,000 and standing room for 3,500. This phase also included the addition of a new entry plaza, a basement car parking and an indoor training facility.
A new footbridge was also built over the Torrens River to connect the Adelaide Oval to the city centre as part of the Riverbank Precinct upgrade. The heritage scoreboard and the Moreton Bay figs free near the northern mound was retained while the pitch was reprofiled to meet international soccer standards. The entire redevelopment project was completed in March 2014.
New grandstand designs at Adelaide Oval
The Eastern and Western stands are covered by a column-free diagrid steel roof with five curved shells. The roof structure is supported by six 35t primary trusses cantilevering from the rear of the grandstand.
The 12-storey high Southern Stand roof is formed by a single curved shell with a stiffening perimeter truss of 57kg/m². The eastern and western cantilever roofs measure 177m x 47m, while the southern cantilever roof measures 147m x 65m.
Two grades of PTFE fabric (Teflon-coated fibreglass) was used to clad the roof trusses of all three grandstands. The translucent cladding covers 77% of the seats.
The new grandstands contain precast concrete seating tiers. A 10m-wide covered concourse will facilitate the movement of crowds between the three stands. Multilevel atriums, lifts, escalators and stairs will provide access to different levels of public, corporate and dining facilities.
Exterior features of the Adelaide Oval stadium
The external facade of the stadium is made of bronze and copper cladding systems and glazed curtain-walling. A copper mesh veil wraps around the facade, as well as the external stairs, offering privacy and protection from the sun. A number of solid bronze-clad volumes protrude from the veil and curtain-walled exterior, providing views of the surroundings from the dining rooms, bars and internal atrium space.
The southern elevation features a curved cantilever structure, above the entrance and ticket office, made from more than 4,000 individual interlocking bronze panels. The bronze cladding continues below to the entrance to create a reflective soffit and flows into the interior.
Different climatic conditions will change the tones of the bronze and copper facades to a dark reddish-brown colour over time.
Facilities at Adelaide Oval
The stadium is equipped with two large replay screens in the southern plaza, two 135m² screens on the southern side of the field and a 180m² screen in the north. The new members’ facilities include a 650-seat dining room, a 45m-long bar offering views of the oval, and a covered outdoor terrace. In total, the stadium has corporate suites, open boxes, barbecue terraces and more than 2,000 dining spaces.
The international standard indoor cricket facility features a high-performance gym, indoor cricket nets and associated player facilities. Media facilities include three television studios, 11 radio booths and space for 150 print media journalists.
Contractors involved with the Adelaide Oval stadium redevelopment
HASSELL and Cox Architects jointly designed the Western Stand while Aurecon was the structural engineer for the first phase of redevelopment. Built Environs was selected by SACA for the construction of the Western Stand while Manuele Engineers and the Samaras Group were the steel fabricators for the project.
The Eastern and Southern Stand redevelopment was designed by lead architects Cox Architects in association with Walterbrooke and Hames Sharley.
Baulderstone (now Lend Lease) was awarded the construction contract for the Phase 2 redevelopment in October 2011. Arup, Aurecon, AECOM and Wallbridge & Gilbert were the engineers for the second phase. Manuele Engineering fabricated the Southern Stand’s steelworks while Samaras Group fabricated the steelworks for the Eastern Stand.
Aurubis Architectural provided the bronze and copper cladding systems on the external façade while Cladding & Roofing Contractors was responsible for the procurement and installation. Nilsen Electrical, Hindmarsh Plumbing, Wideform, SA Cladding and Roofing, and Bianco were also involved in the second phase.
Mott MacDonald provided design management and overall project management services during the development and construction of the redevelopment project. Fabritecture designed, supplied and installed the fabric-roof cladding above the three stands.

