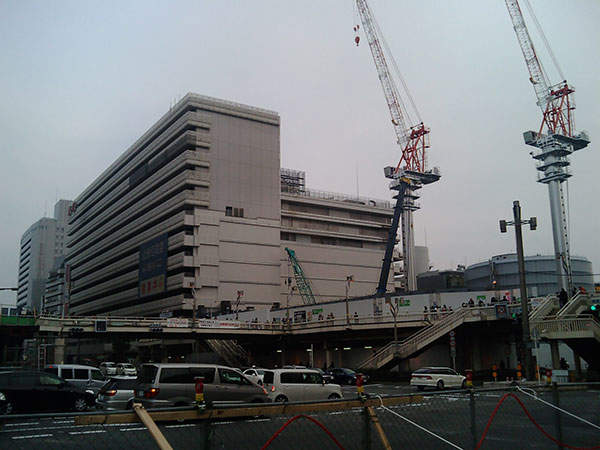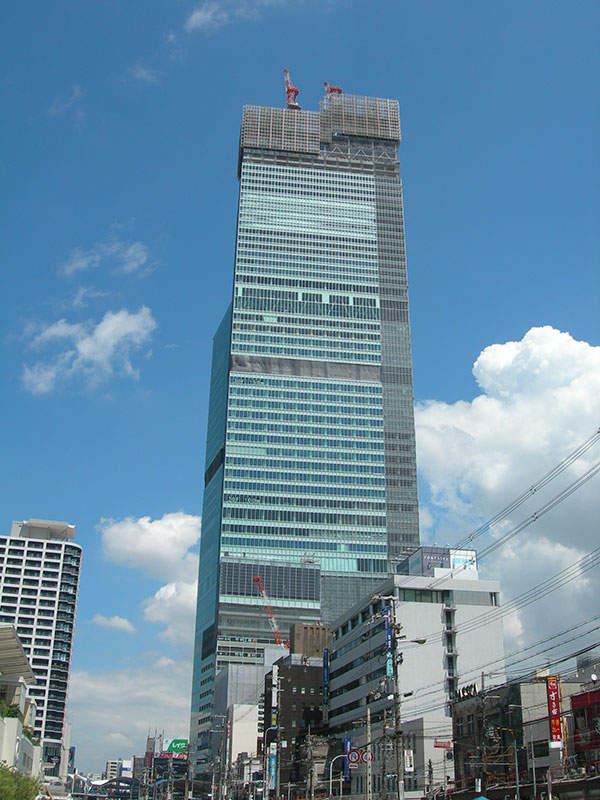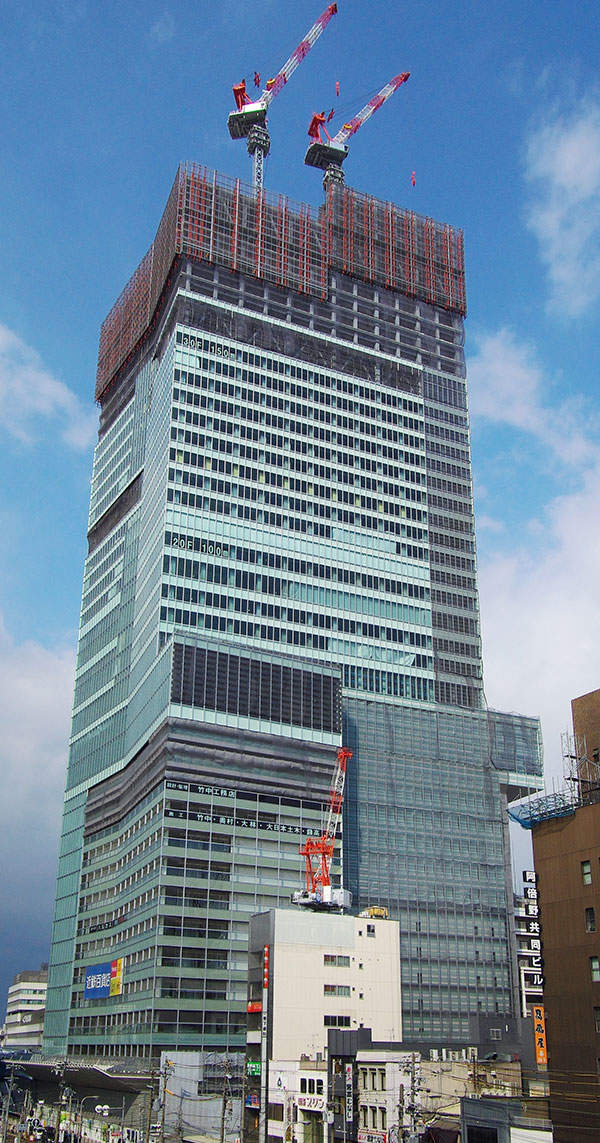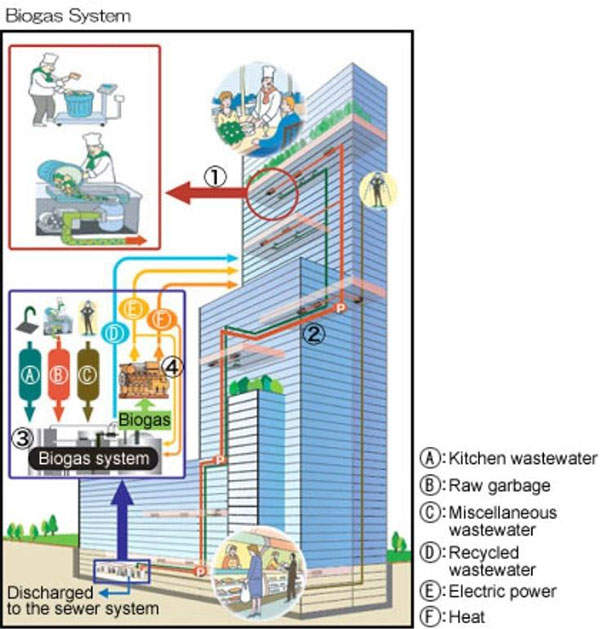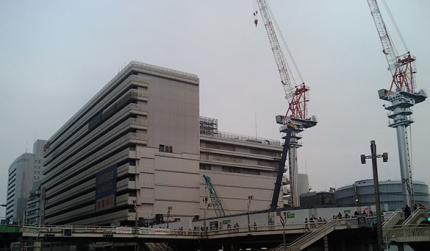
Abeno Harukas is a multifunctional urban space situated in the Abeno district of Osaka, Japan. Japan Railway’s Kintetsu Corporation built the skyscraper as a hub for various railway terminals.
Harukasu in Japanese means to brighten or to clear up, which suggests that it provides stunning and clear views of Osaka’s skyline.
Construction of the building commenced in February 2011. The 60-storey building became the tallest skyscraper in the country at 300m (3,229ft) height. The grand opening of the building was held in March 2014.
The skyscraper has a total floor space of 306,000m² (3.29 million ft²) and provides direct connections to the Kansai International Airport, Umeda, Shin-Osaka and Osaka International Airport.
The building also includes observatory decks, a museum, a university, hotel, department store, hospital, restaurants, retail spaces and offices. A total of ¥130bn ($1.65bn) was invested in the project.
Design of the tallest skyscraper in Japan
Cesar Pelli of Pelli Architects designed the tallest skyscraper in Japan in association with Takenaka Corporation. The design of the building includes a series of stepped blocks covered in clear glass glazing, blending with existing buildings in the city. The main structure is made of steel frame-reinforced concrete.
Each roof of the stepped block is covered with large sky gardens enabling visitors and employees plenty of space to relax. The building also features balconies on various floors, which break the façade and render a distinct texture, while atriums are located in various floors.
The building has 60 storeys above ground and five underground. The third and fourth underground levels contain the parking lot, with the first underground level and the first above ground floors include the Osaka Abenobashi train station.
The Kintetsu Department Store is located on the second to 14th floors and is the largest department store in Japan with a floor space of 83,000m² (893,405ft²). The 16th floor includes a museum, featuring western and modern art, along with a café, and rooftop garden with benches and walkways.
Related project
Tokyo Sky Tree, Japan
The Tokyo Sky Tree, under construction in Japan, became the tallest free-standing structure in the world when it reached its final height of 634m in March 2011.
Floors 17 to 18 and 21 to 36 include 62,000m² (667,362ft²) of state-of-the-art office space, as well as featuring modern IT, lighting and air-conditioning systems, cafes, and other forms of modern amenities. The 19th and 20th floors, 38th to 55th floors and the 57th floor feature 32,000m² (344,445ft²) of hotel space operated by Osaka Marriot Miyako.
The 58th and 60th floors of the building feature observation decks that offer 360° views of the Osaka city. The glass-enclosed observation decks include trees and boast beautiful views of Ikoma Mountain.
Abeno Harukas contractors
Construction of the Abeno Harukas mixed-use building was carried out by a consortium of Takenaka Corporation, Okumura Corporation, Obayashi Corporation, Dai Nippon Construction and Zenitaka Corporation.
Damptech manufactured large capacity (1,500kN to 5,000kN) dampers for the building, which are installed in the frame structure.
Asahi Glass Co.(AGC) provided architectural glass products for the project.
Sustainability of Abeno Harukas
Abeno Harukas has been awarded platinum rating under the DBJ Green Building Certification System. Its design is incorporated with several features to reduce carbon dioxide emissions.
Takenaka Corporation worked in collaboration with Kobelco Eco-Solutions and Teral to develop an urban biogas system for the building, which is the first of its kind in Japan. It uses food waste and kitchen wastewater to generate energy, and can be used to prevent fires, fight odours and protection from earthquakes.
The system includes a disposer room where occupants can deposit raw garbage, which is pulverised and fed into the biogas system through pipelines. The garbage along with kitchen wastewater and sludge from the water treatment system is fed into the methane fermentation system to produce biogas, while the treated wastewater is separated and released into the public sewer system.
The biogas produced by the system is refined and mixed with gas supplied by the city to power gas engines, boilers and other equipment to generate heat and electricity.

