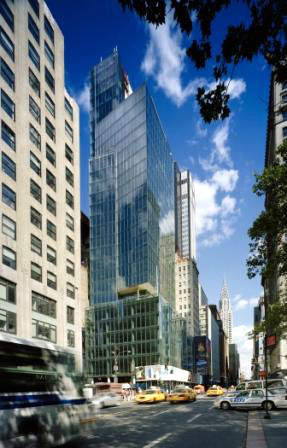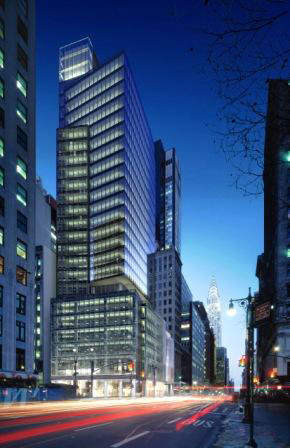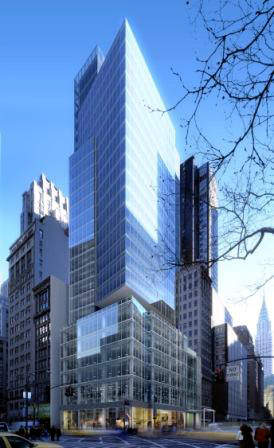505 Fifth Avenue, a new office tower in Manhattan, New York, USA, was occupied in the first quarter of 2006. Construction of the tower began in 2004 and was completed late in 2005. The Kipp-Stawski Group was the developer for the project and Kohn Pederson Fox Associates (KPF) was the official architect.
505 Fifth Avenue replaces several small office complexes of ten to 20 floors and a one-storey strip mall. 505 Fifth Avenue is one of the prime sites in Midtown Manhattan.
The site is in distinguished company, including the New York Public Library, Bryant Park, and Grand Central Terminal. Axel Stawski the prinicipal of the developer believed that although the site was small the location more than made up for it and it deserved a tower with an elegant design.
This building is the first commercial cast-in-place reinforced concrete superstructure for Kipp-Stawski. 505 Fifth Avenue is called the CIT Building after the building’s anchor tenant, consumer finance company CIT Group Inc. CIT Group moved in during the first quarter of 2006.
ARCHITECTURE AND DESIGN
By New York standards, 505 Fifth Avenue is a low-rise complex, rising 125m over 28 storeys. Designed by KPF, the slender tower is constructed of concrete, steel and glass. The building contains 300,000ft² of space. There is 25,000ft² of combined commercial space in the underground floors, ground floor and the first floor. Office space starts from the third floor and provides a further 275,000ft².
During the planning stage, designers focused particularly on the views from the building. The columns were kept away from the perimeter of the tower and the main façade was designed to provide undisturbed viewing from the building. A higher quality of concrete was used to reduce the column sizes of the towers and increase office space.
CIT BUILDING CONSTRUCTION
505 Fifth Avenue used the latest concrete technologies combined with steel and glass. A 15in-thick slab frames the 15ft cantilevers at the spandrel to meet the curtain wall design requirements while still allowing 15ft dual cantilevers at the southwest corner of the building. High-strength concrete was also used in the 30ft columns and 11in-thick concrete slabs.
After several design alterations, KPF decided to install an 11in-deep, conventionally reinforced concrete flat-slab that has 22in-deep capitals as the economical floor framing system. The floor offers large interior spans and does away with floor beams that are used to support the slab.
The system also reduces floor-to-floor height, reducing costs incurred on formwork and building frames. The upper floor columns of the building recede by 15ft to make provision for curtain walls and allow sufficient sunlight to pass through.
The perimeter columns support cantilevers as well as a part of the interior span, allowing the spans to go almost 45ft from the curtain to the core. The cantilevers provide for a column-free perimeter, slim spandrel beams, and 11ft floor-to-ceiling windows, which present perfect sights of neighboring landmarks like the New York City Public Library, Empire State Building, Bryant Park and Rockefeller Center.
SECURITY AND SAFETY
Fireproofing and extra security measures were installed to meet all eventualities, including the threat of terrorism. A concrete curb on the first floor will act as a check for vehicle intrusions. The inner lite of the double glazing is laminated and sprinklers run at the perimeter every 6ft to provide extra fire protection.
KEY PLAYERS
Washington-based Pavarini McGovern Construction Co, Inc. is the general contractor for the building project. Rosenwasser / Grossman Consulting Engineers PC executed the structural engineering and Gordon H. Smith Corp consulted on the façade.
Langan Engineering and Environmental Services, Inc. consulted on the environmental aspects of the site and the project. Benson Global were responsible for cladding and curtain walling in the building.
CONCRETE CONTRACTORS
The concrete hi-rise contractor for the building was Northside Construction and the superstructure concrete supplier was Quadrozzi Corporation. The foundation contractor was JCivetta & Sons and the foundation concrete supplier was NYCON Supply Corporation.






