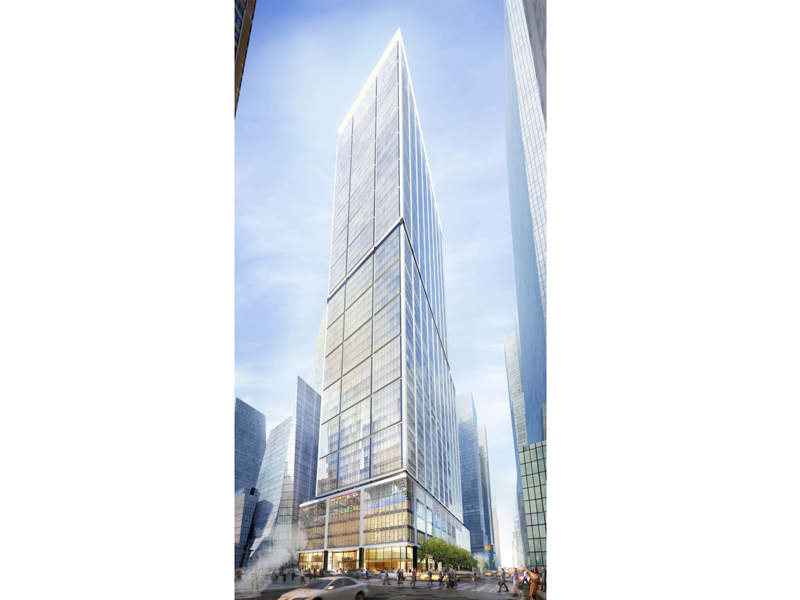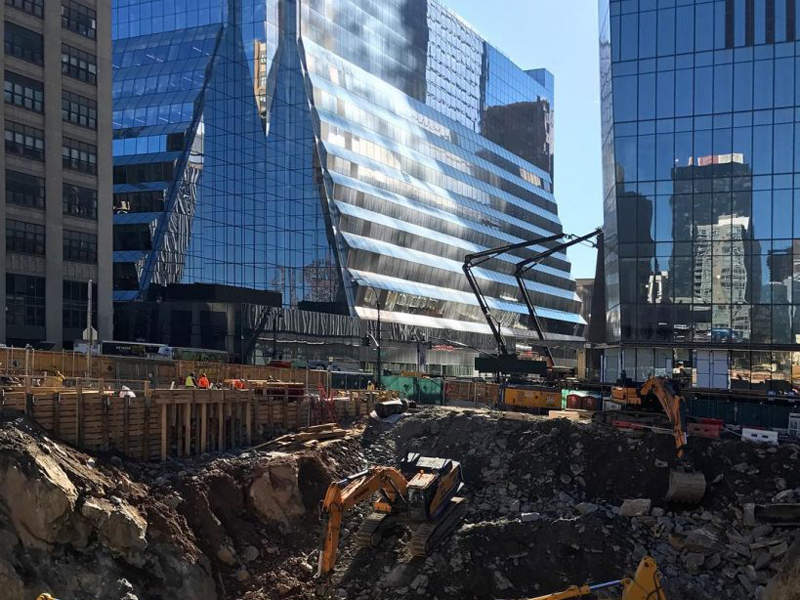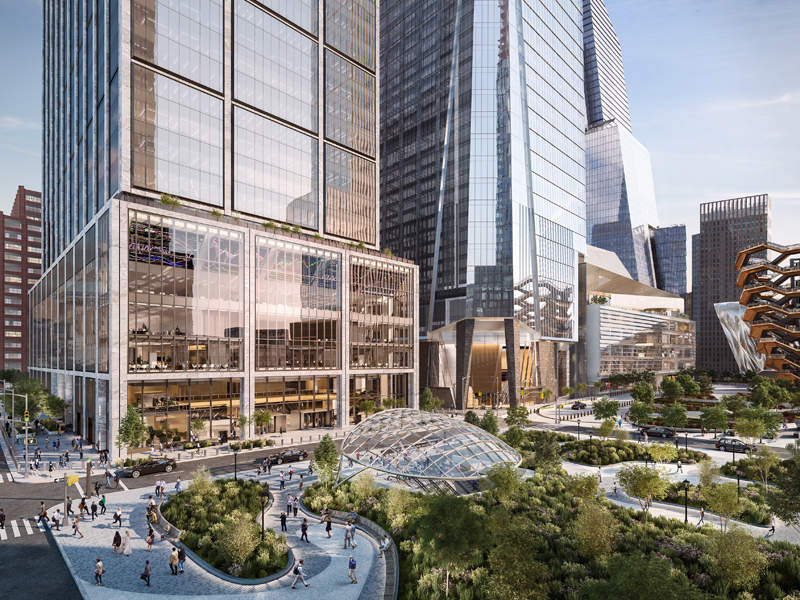The 58-storey 50 Hudson Yards office tower is being built in Hudson Yards, Manhattan, New York, US, with an estimated investment of $3.8bn. The tower will offer 2.9 million gross square feet of rental space.
The 985ft-tall structure will be the fourth biggest commercial office tower in New York City upon completion. Construction of the office tower started in November 2017 and is scheduled to be completed in 2022.
Facing the Hudson Park & Boulevard, the office tower will house large enterprise tenants, mission-critical trading operations, and mid-sized firms seeking state-of-the-art office and amenity spaces.
Mitsui Fudosan America (MFA) is developing the project in a joint venture with Related Companies and Oxford Properties Group. MFA holds a 90% stake in the office tower, while Related and Oxford hold the remaining 10%.
50 Hudson Yards location
Hudson Yards is a 28-acre redevelopment project being undertaken in Manhattan’s Midtown west side. It is being developed at the corner of 33rd Street and 10th Avenue of Hudson Yards.
The project is being developed on the site of a former McDonald store, which was demolished in early-2016. It will extend to approximately 11ha and include the construction of four office buildings, which will be occupied by well-known companies such as Coach, L’Oreal USA, Fairway Market, SAP, KKR, Boston Consulting Group, BlackRock, and Time Warner.
The building will create a direct link to the No. 7 Subway, which allows for a faster commute from Grand Central. It will also connect to the shops and restaurants at Hudson Yards, as well as the outdoor observation deck at the top of 30 Hudson Yards.
Design of 50 Hudson Yards tower
Designed to meet LEED Gold standards, the tower will feature 58 floors above ground and three below. It will also have a total floor area of 2.79 million square feet (260,000m² approximately).
The state-of-the-art office building will feature large floor plates, spanning between 50,000ft² and 80,000ft², throughout the building. The tower will be one of the few buildings on Manhattan’s West Side to have a floor capacity of more than 500 people.
Most of the floors will offer 100ft lease spans, while the floors from 25 to 31 will offer 17ft, 8in slab-to-slab heights, allowing the tenants to design trading floors.
The facade will be clad with a combination of white stone and glass, while the interiors will be able to accommodate large trading and amenity spaces.
Investment management company BlackRock will occupy 850,000ft² (29% approximately) space of the office tower under a 20-year lease.
Facilities at 50 Hudson Yards tower
The office tower can be accessed from all four sides of the building thereby creating convenient entry points for employees. A subway concourse is also located below the building, which provides an opportunity for the tenants to create a distinct identity.
Facilities to be provided for marquee tenants of the tower will include private sky lobbies, spacious outdoor terraces, executive valet parking, and drop-off in a private porte-cochere.
The facilities also include on-site bike storage and concierge services for the employees of the tenants.
Financing for 50 Hudson Yards
Mitsui Fudosan America, Related, and Oxford closed a $3.8bn financing, including a $1.5bn senior construction loan, for developing the project in September 2017. The partners also agreed to provide the balance of capital required for the tower construction.
A bank syndicate led by Wells Fargo and comprising Sumitomo Mitsui Banking Corporation, Deutsche Bank, HSBC, and Bank of China acted as co-lead arrangers for the senior construction loan.
Contractors involved
UK-based architecture firm Foster + Partners is the architect for the 50 Hudson Yards office tower.






