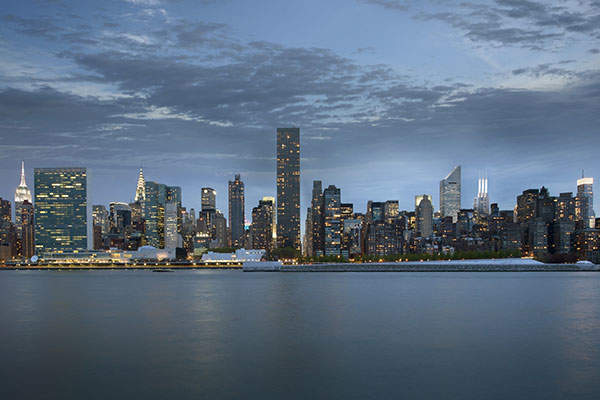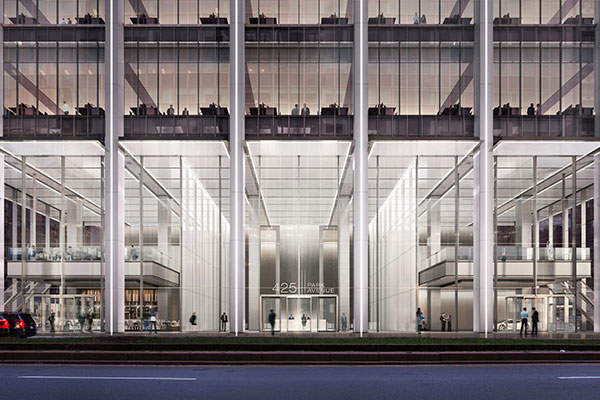425 Park Avenue is an office building, being built by L&L Holding Company, in New York’s Plaza District, between 55th and 56th streets. The 47-storied skyscraper is the first office building to be constructed in approximately 50 years on the renowned Park Avenue.
The office tower will span a full block on Park Avenue, without any advanced signing of tenants. A ground-breaking ceremony for the project took place in June 2015 and opening is scheduled for 2018.
The tower pursues a Gold certification under the Leadership in Energy and Environmental Design (LEED) and is also expected to become New York’s first WELL-certified building.
425 Park Avenue development
L&L Holding, a real estate investment firm, earlier partnered with Lehman Brothers Holdings (LBHI) for the development of the project on Park Avenue. L&L Holding, however, acquired LBHI’s 90% stake in the project in a $140m deal in 2013.
The existing partners in the project include L&L Holding, Tokyu Land Corporation and GreenOak Real Estate Advisors.
The new office tower is being constructed on the site of a 32-storey white-brick building of the 1950s era. L&L Holding acquired an 84-year ground lease for the approximately 2,600m² project site from the Goelet family for $1bn.
Foster + Partners was selected to design the building through an international competition held in 2012, which featured finalists including Rogers Stirk Harbour + Partners, OMA, and Zaha Hadid Architects.
425 Park Avenue design
The 893ft-high office building is a tapering tower of steel and glass, segmented into three sections: a seven-storey base, a recessed central section, and a high-rise section, which will house premium offices. The three sections are separated by slanted glass, while the tower narrows gradually as it rises upward, meeting three shear walls, extending from its top, which can be illuminated.
Each of the floors on the three tiers is designed to be column-free to maximise the open space. The building will have a total floor space of 670,000ft2.
Each of the three tiers will have soaring landscaped terraces. One of these terraces will feature a penthouse floor, while another will offer fine dining facilities apart from providing a sweeping view of Central Park and the Manhattan area.
Entrance to the tower is through a significant, triple-height atrium measuring 45ft-high, incorporating a large public plaza that can display works of art in the future. The building will feature 100 parking lots.
Financing the Park Avenue skyscraper project
The overall investment for the construction of the building is estimated to be $1.1bn. A loan of $556m was offered by Cornerstone Real Estate Advisers, an affiliate of Mass Mutual Financial Group. The financing was arranged by Holiday Fenoglio Fowler (HFF).
Contractors involved with the 425 Park Avenue Project
The construction contractor for the project is Tishman Construction, an Aecom Company. Adamson Associates Architects, a leading American architectural practice, is the architect of record.
WSP Group has been chosen to provide mechanical engineering services, and electrical, plumbing and structural engineering.
Gardiner & Theobald (G&T) is providing cost management and project management services for the construction of the tower. The firm also provided assistance to L&L Holding during the competition by assessing costs and schedule for each proposal.









