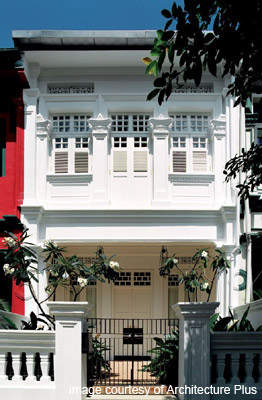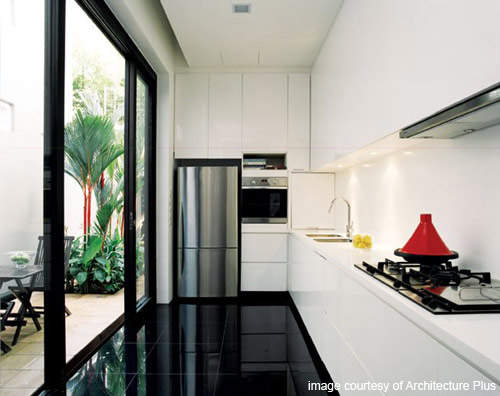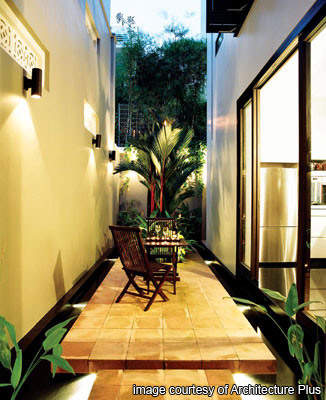Originally built in the 1940s, 13 Martaban Road, Singapore was slated for conservation in 2003. In 2005, the house was bought by an Australian couple who commissioned the architectural firm Ong & Ong Architects to perform its restoration.
“Three main considerations governed the restoration,” recall the architects. These were to bring in light and capitalise on natural ventilation; to restore and integrate the main house with the rear extension on the third level; and to keep within the budget of S$400,000.
Before renovations began, the house was very sparsely furnished and lacking in natural light and ventilation. The aim of the renovation was to address this and to bring as much light as possible into the intermediate terrace.
The wall on the first level, separating the living and dining areas was removed. This allowed spaces to merge into one another, and the kitchen to seamlessly integrate with the entire living space. The dining and kitchen open onto the courtyard with its floating deck that serves as space for casual dining for the clients and their guests.
PRIVACY
A custom-designed floor-to-ceiling screen for the entrance foyer creates privacy while allowing the main door and windows to remain open facilitating cross-ventilation.
On the second and third floors, full-length louvred windows screen the two bathrooms; providing privacy when closed but allowing maximum ventilation and light when opened. Bamboo plants in the planter box of the guest bathroom acts as a screen allowing windows into the bathroom to remain open without compromising privacy.
The first and second floors are ‘L’ shaped – the third floor, being an attic space, has only half the floor space of these. The false ceiling of the house was covered with asbestos boards and was extremely low, dark and claustrophobic. During the renovation, the boards were removed and the ceilings lifted within the original structure of the building.
EXTENSION
A new rear extension houses the master bathroom. It is neatly stacked above the second-level bathroom and has the same window treatment as the original buildings; cohesive in architectural language allowing seamless integration between the old structure and the new addition.
Despite sharing the same footprint, the two bathrooms are entirely different in character.
The guest bathroom on the second level is light and feminine with a veil of bamboo ‘curtains’; and it is segregated so that the wet area, consisting of the toilet and rain shower bath, can be closed off from the more public area of the sink and vanity. In contrast, the master bathroom is dark and exudes a more masculine feel.
Restoration of original features was another consideration. “While retaining the existing floorboards and staircase did keep costs down, it was more in order to retain the old-world charm inherent in the house,” explain the architects, who also decided to restore and retain the rear spiral staircase of the house.
»View Other Nominees in the International Building of the Year Category






