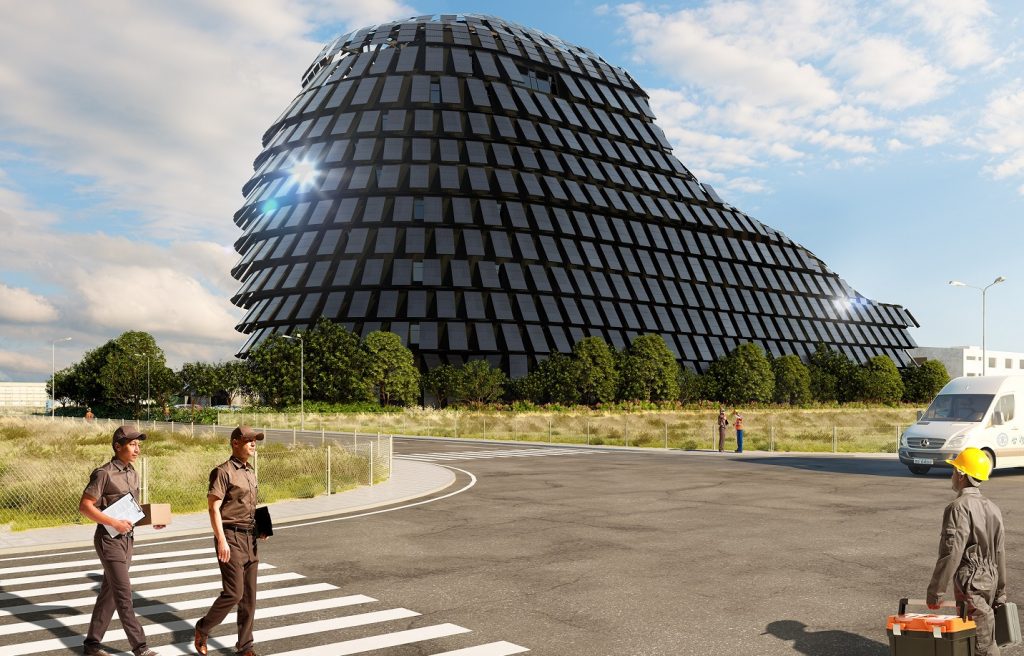Construction work has started at the Sun Rock operations centre on the west coast of Taiwan for the government-owned energy company Taipower.
Designed by MVRDV, the operations centre is located at the Changhua Coastal Industrial Park near the city of Taichung and is being built by Reiju Construction.
Its construction is planned for completion in 2024.
The facility is intended for the storage and maintenance of sustainable energy equipment and comprises offices, a maintenance workshop, and a public gallery.
MVRDV said in a statement: “The design also serves an important public purpose: it is intended as a 'manifesto in a building', with a solar panel facade providing all of the building’s required energy, and a public viewing gallery that invites visitors to learn about the company’s work as they transition to sustainable energy sources.”
To efficiently generate this solar energy, the facility has a rounded shape with a gentle slope on the southern side and a tall dome on the north. This forms high walls on the east and west portions of the building.
Furthermore, the building’s structure is pleated to enable the solar panels to be optimised to harness as much light as possible.
These combined measures are expected to help the building generate 1.2 million kilowatt-hours of clean energy annually.
MVRDV founding partner Winy Maas said: “Sun Rock is a functional and prosaic building, in a way - the main purpose is storage and maintenance.
“Yet it also has another important function: to communicate. When people see such a mass of solar panels, with every part of the facade oriented to catch the sun’s rays, they will have no doubt about how the building gets its energy and the priorities of its owner.”
The data room is located at the heart of the building, which also comprises an atrium with real-time displays of data regarding the operations of the company and the amount of renewable power it is generating.
The first floor of the building comprises the aforementioned gallery space, which provides a view of the maintenance workshop.
Furthermore, the facility’s top floor includes another gallery for exhibitions. At the roof level, the terrace features trees under the shelter of the dome of solar panels.









