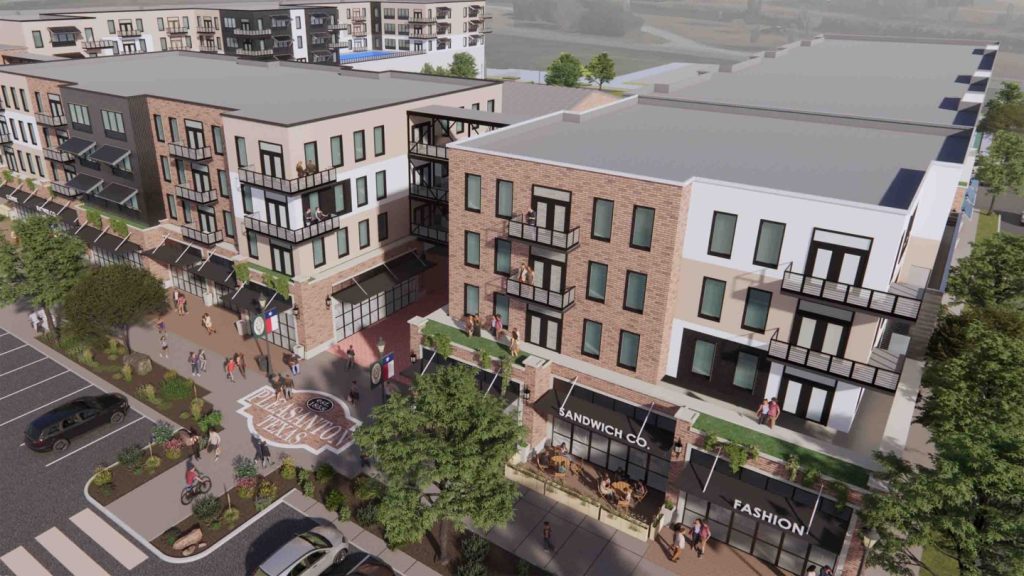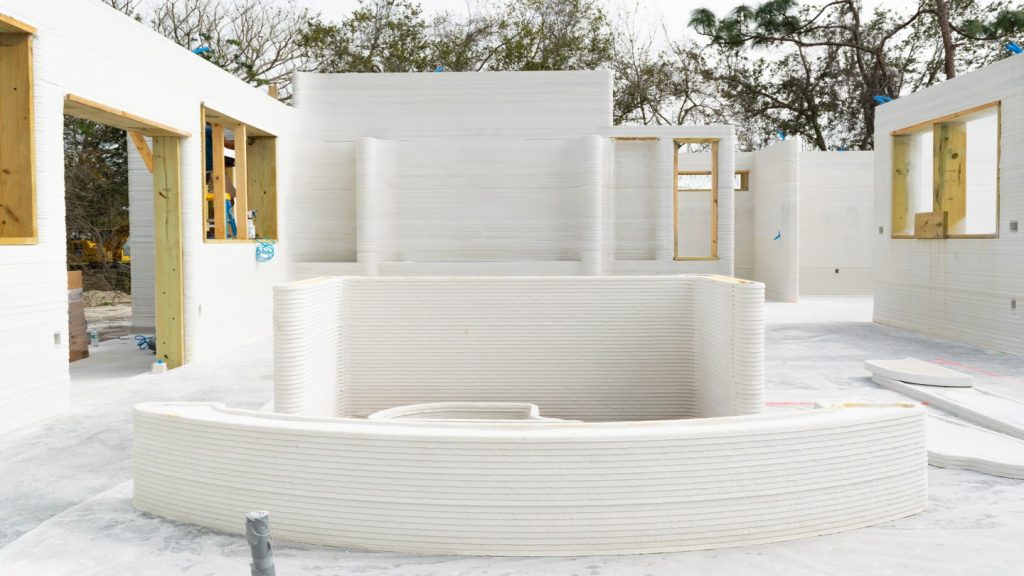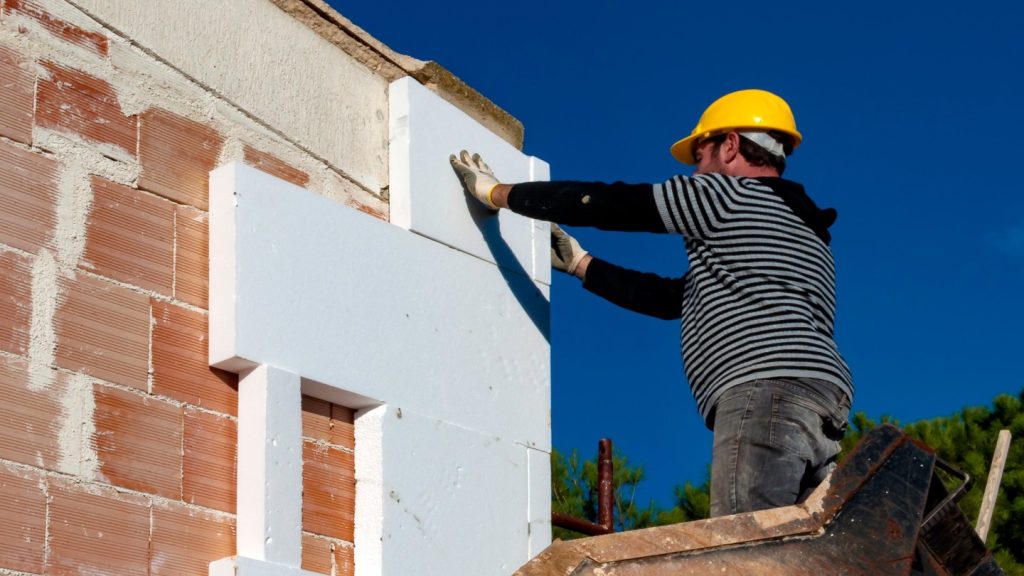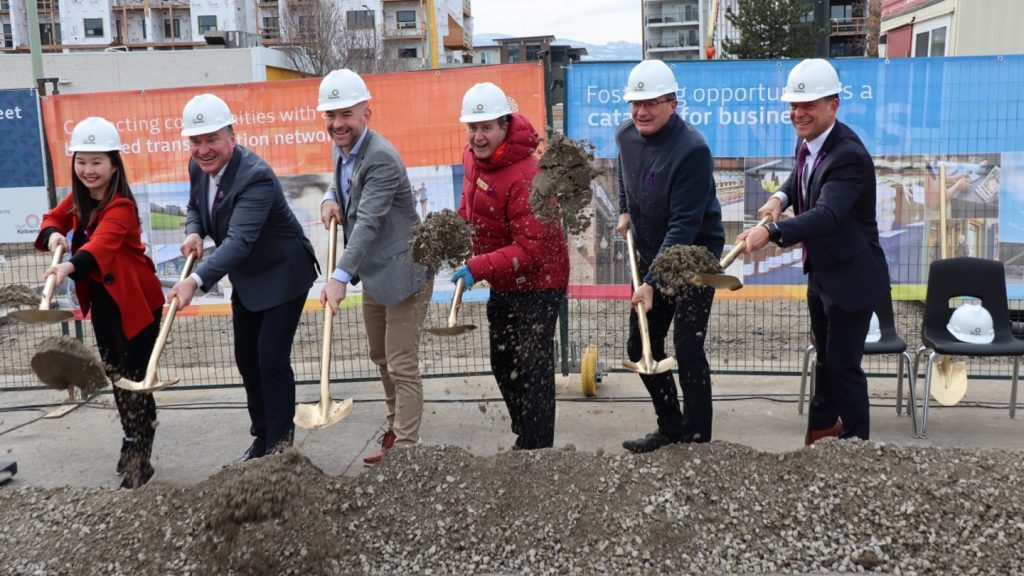Sustainable design and engineering company Stantec has been appointed to provide planning and integrated design services for the Main Street redevelopment in Pleasanton, Texas, US.
The company will deliver architecture, engineering, and landscape architecture services for the project.
The 22-acre mixed-use development aims to transform a former primary school campus into a versatile complex, catering to long-term population growth and enhancing resilience in the area.
The plan includes the adaptive reuse of several existing structures, including an original gymnasium that is set to become an event space and live music venue.
The project will add 200 units of multifamily apartments across three buildings.
These will include both affordable and market-rate housing, improving the ability for residents to live closer to their workplaces as the city expands.
In addition, the redevelopment will feature retail spaces, supporting local entrepreneurs.
The retail area will be designed to accommodate various business stages, from temporary pop-ups to permanent storefronts.
Pleasanton city manager Johnny Huizar said: “It [the project] will include housing, retail shops, a business centre, office space, and a parking garage. This is just Phase I, and there’s more to come.”
Stantec is noted to have played a crucial role in revitalising the City of Pleasanton, offering master planning services and actively seeking input from the community.
Stantec principal Eduardo Garcia said: “Our team will create a place of synergy to deliver an experience that helps current residents prosper while attracting visitors from surrounding areas.”
Construction is scheduled to commence in late 2024.
Last month, Stantec was selected to provide integrated design services for a £4bn ($5.12bn) battery manufacturing facility in the UK.















