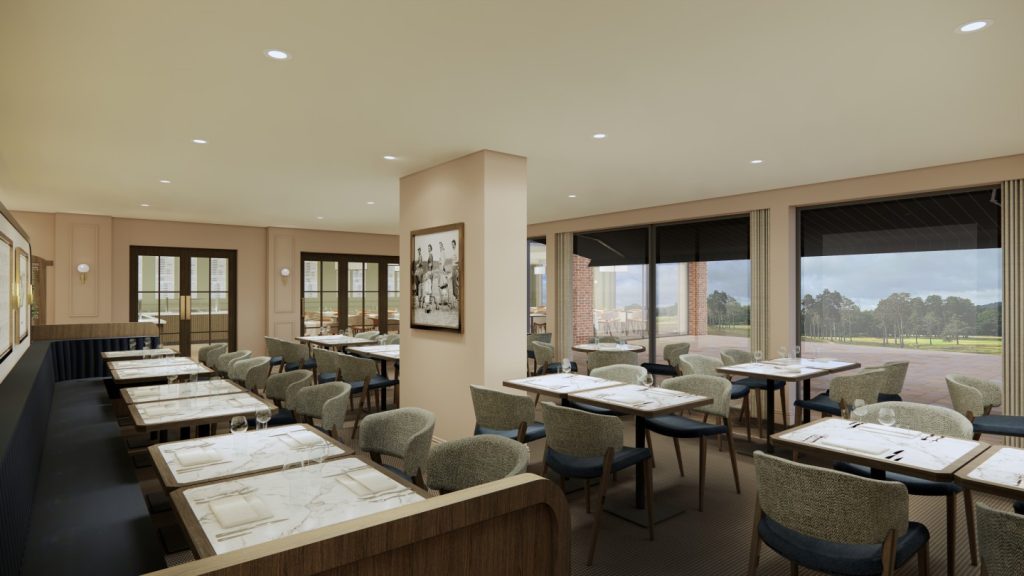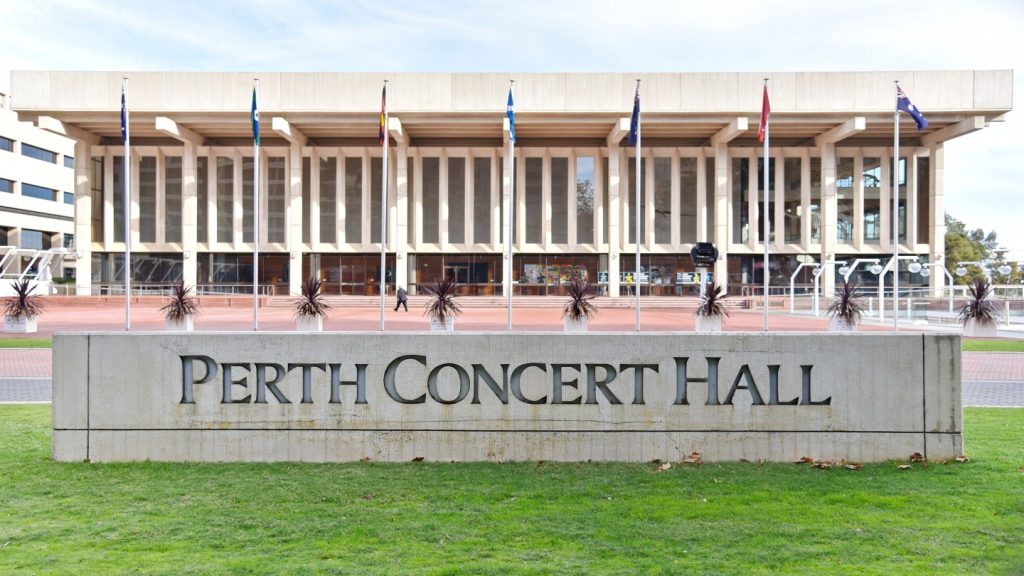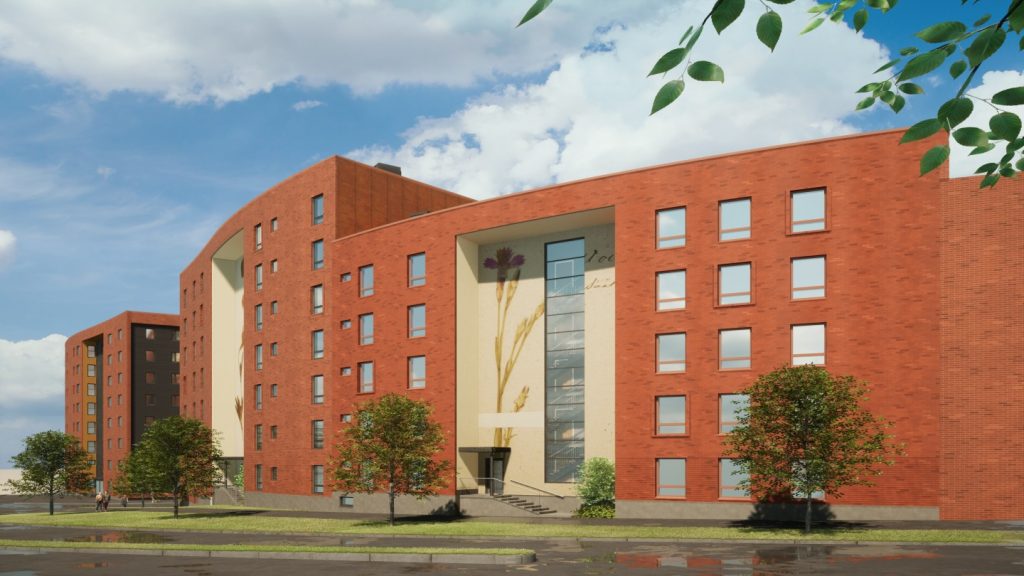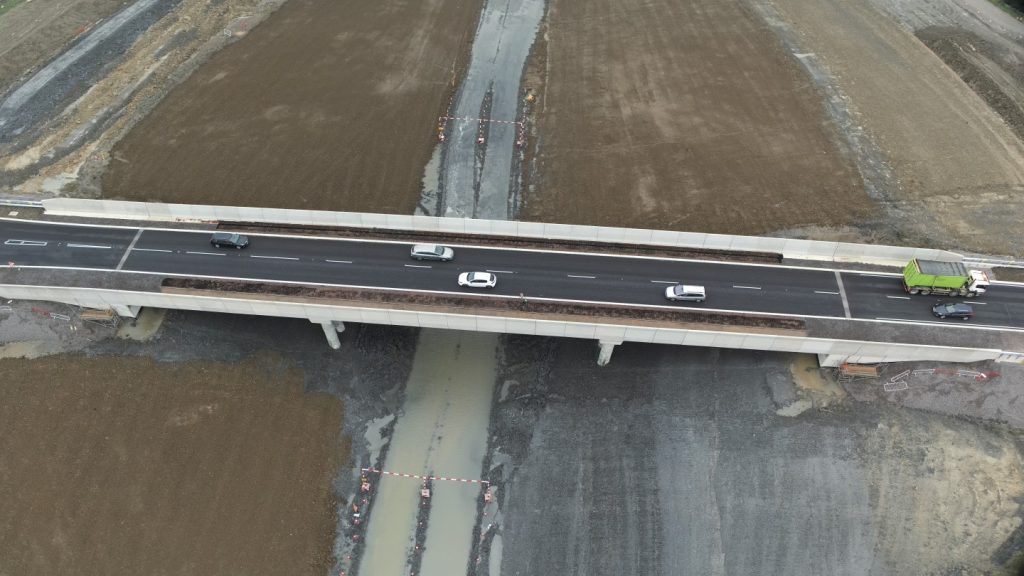The construction of a purpose-built commercial lab building, One North Quay, has begun at Canary Wharf in London, UK.
Canary Wharf Group (CWG) and Kadans Science Partner are collaborating on this 823,000ft² vertical campus, which is said to mark one of the largest commercial developments in the British capital this year.
One North Quay is designed to be a 23-storey science campus by architect KPF.
It will offer up to 60% of its space as level two wet laboratory space, with the capacity to accommodate up to level three laboratory containment.
Additionally, the building will offer double-height floors to support good manufacturing practice spaces.
The design of One North Quay includes a highly insulated and airtight building fabric, with a facade optimised for carbon reduction and sustainable practices.
The vertical campus will provide flexible floor plates and futureproofed infrastructure to support technological advancements, allowing occupants to adapt their space or transition to larger areas seamlessly.
Amenities at One North Quay are set to include more than 20,000ft² of common areas and social spaces.
There will also be three designated ‘maker spaces’.
It will further have a rooftop terrace featuring a bar and restaurant, a ground-floor café, and an informal seating area.
The project is expected to be completed in 2027.
CWG CEO Shobi Khan said: “The vertical campus will set a new precedent in terms of scale, technology, and sustainability, and forms part of Canary Wharf’s ongoing 3.0 strategy in creating a vibrant urban mixed-use community which has 16.5 acres of green spaces and waterside living, over 350 shops, restaurants and bars as well as a growing leisure and amenities offering and a year-round events calendar.”
Earlier this year, CWG and Qatar Investment Authority disclosed plans for the redevelopment of the 8 Canada Square building in Canary Wharf.















