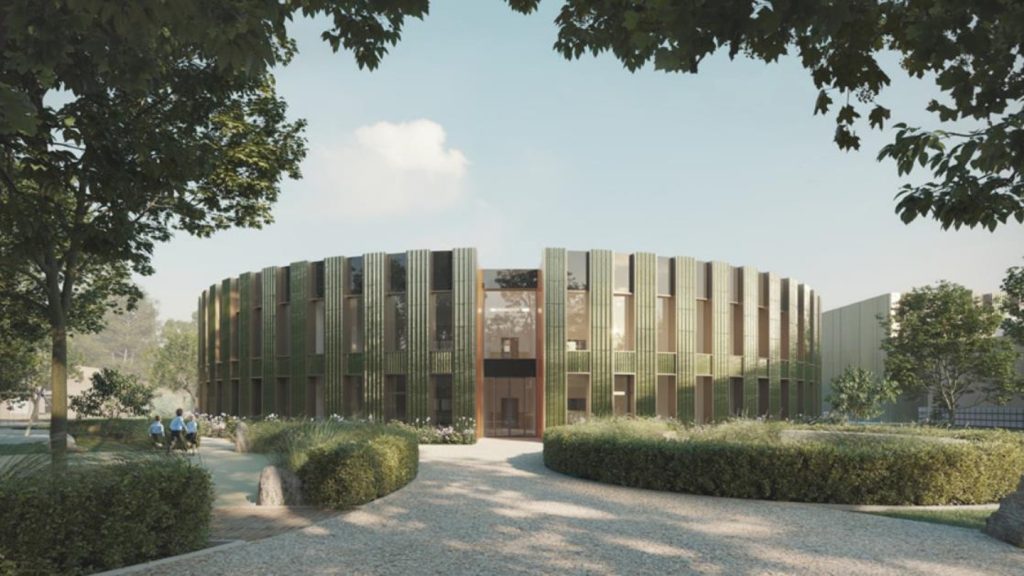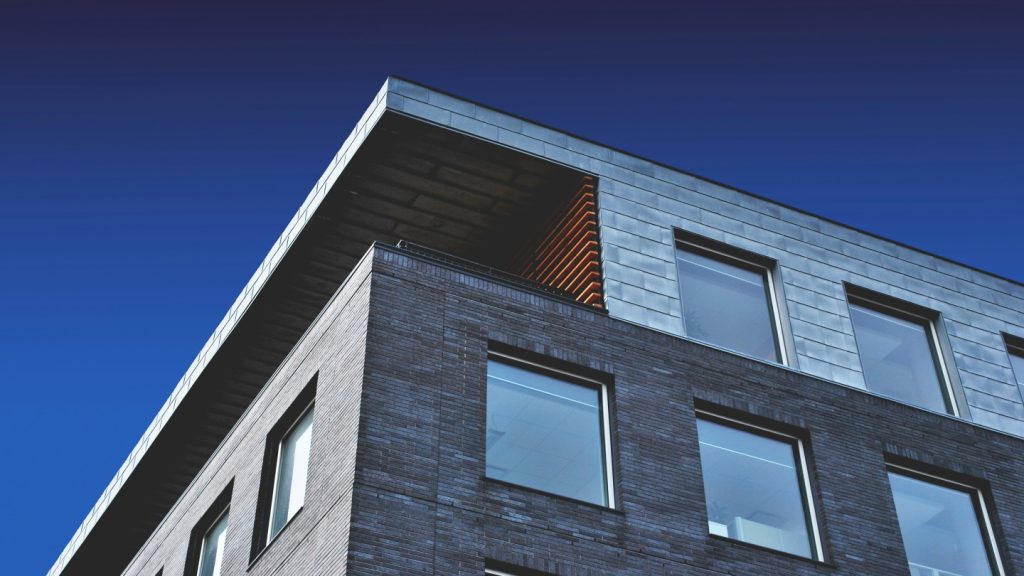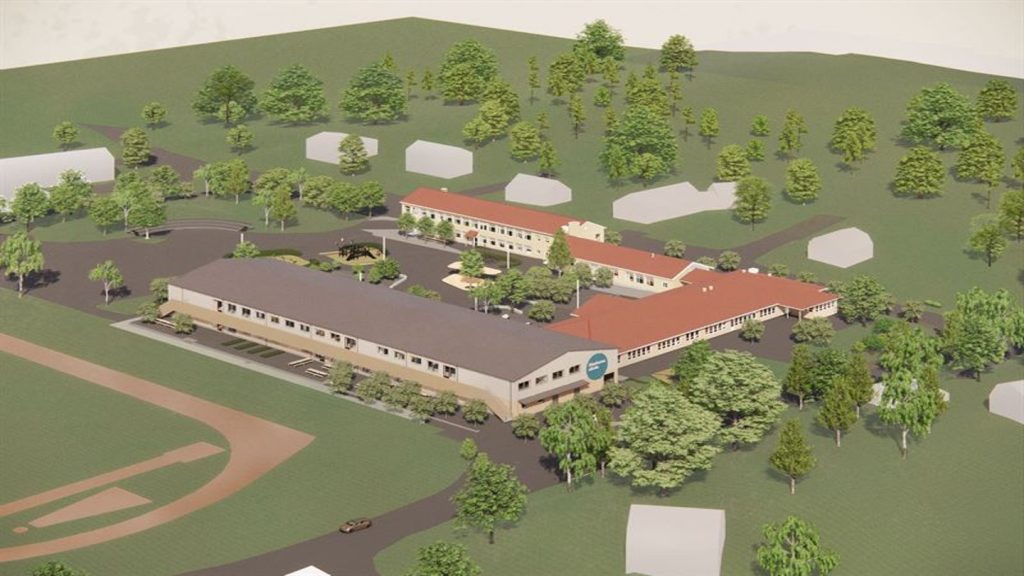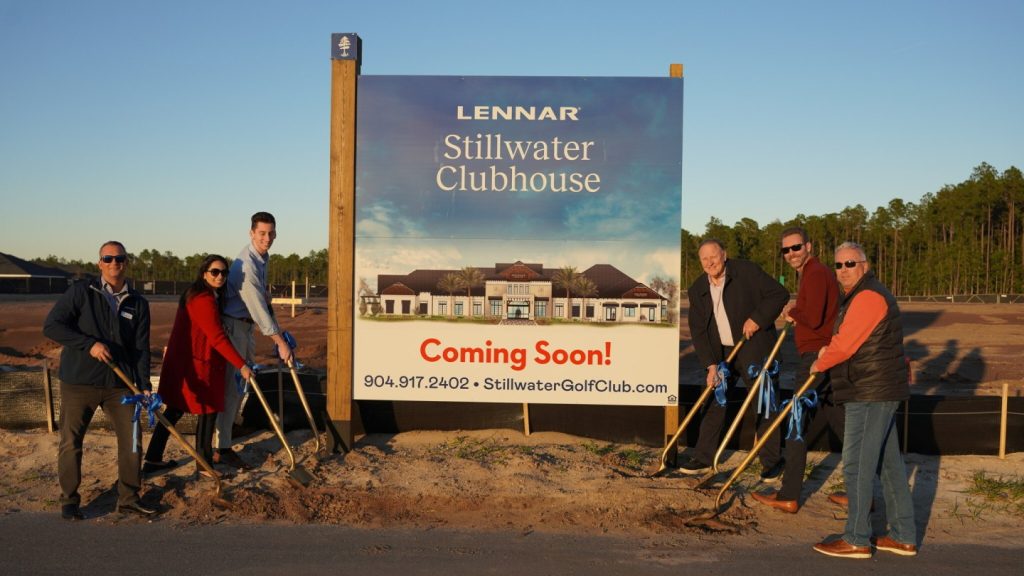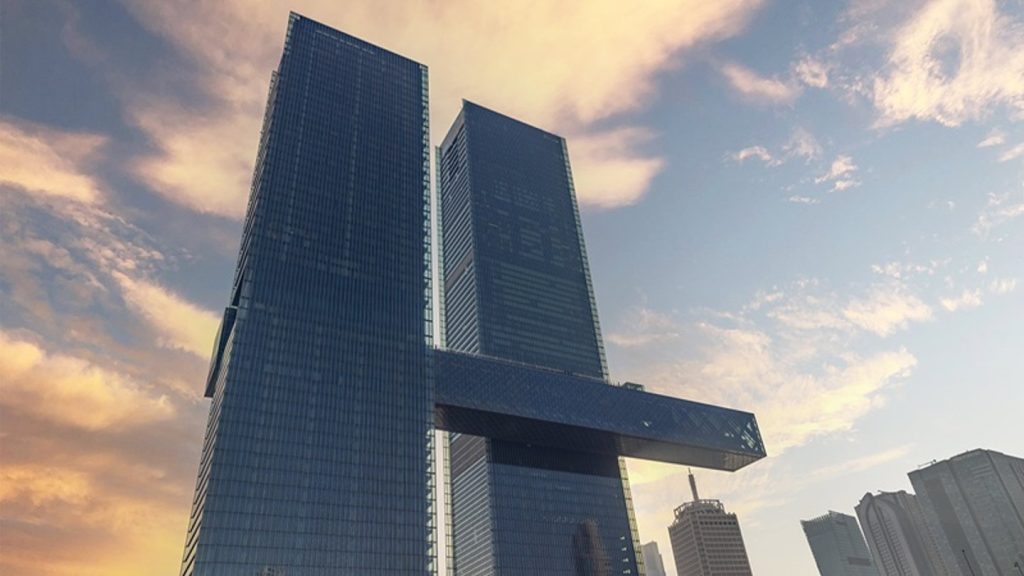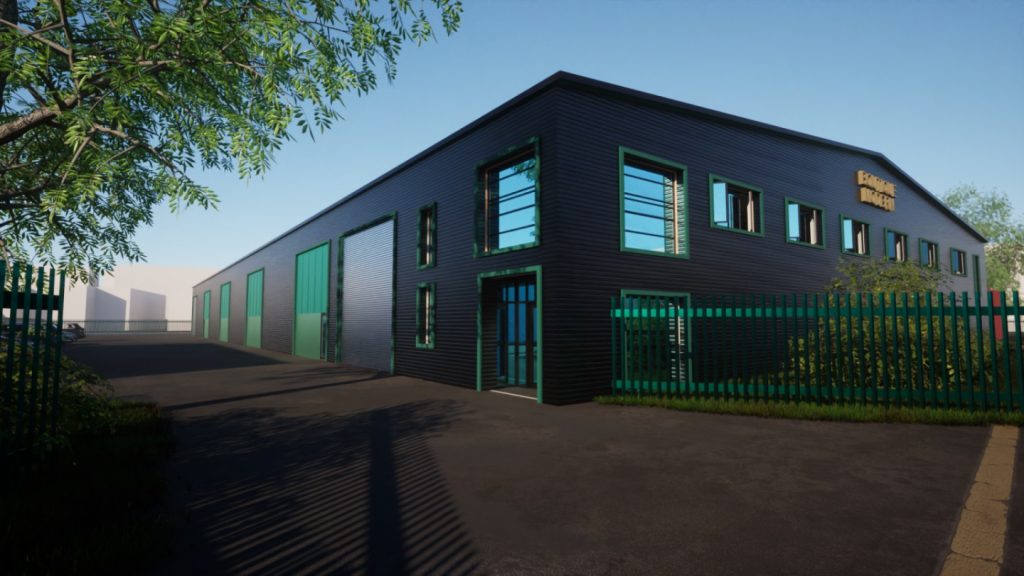Gilbert-Ash has been selected to undertake a construction project at St Paul's School in West London, England, UK.
St Paul's School was founded in 1509, and the current site in Barnes has been its home since 1968, providing education to roughly 1,000 boys aged four to 18.
Gilbert-Ash will be collaborating with architect Hawkins/Brown for the £31m ($39.09m) project, which involves the development of two new buildings.
Gilbert-Ash managing director Ray Hutchinson said: “The project will ensure this legacy continues in Barnes for generations to come. Gilbert-Ash has a growing reputation for delivering excellent projects in the education sector, with many of these in partnership with the team at Hawkins/Brown.
“Together we have delivered standout projects at both City of London Freemen’s School, Central Foundation Boys’ School and the Bartlett School of Architecture. We are looking forward to once again working in collaboration with Hawkins/Brown, St Paul’s School and of course the other teams on this exciting project.”
The project will see the construction of the three-storey Junior School West with a teaching block and multifunctional exhibition space; and the two-storey Junior School East with a teaching block and a double-height hall.
Junior School West will be designed to be the central hub of the school, fostering social interaction with its multifunctional exhibition space.
The Barn, a covered play area, will connect the two buildings.
With aims to achieve a Building Research Establishment Environmental Assessment Method (BREEAM) rating of 'Excellent', the buildings will use sustainable heating through air-source heat pumps along with photovoltaic panels on the roof.
The site's interior will feature acoustic wall panels, slatted timber linings, and a variety of flooring materials, including engineered hardwood, linoleum, and carpet.
Soft landscaping efforts meanwhile, will include shrubs, hedges, grassland meadows, herbaceous plants, and a rain garden for stormwater management.
Hard landscaping elements will include concrete block paving and hybrid turf systems.
Construction is set to be completed in late 2025, with school operations continuing in temporary accommodations during this period.


