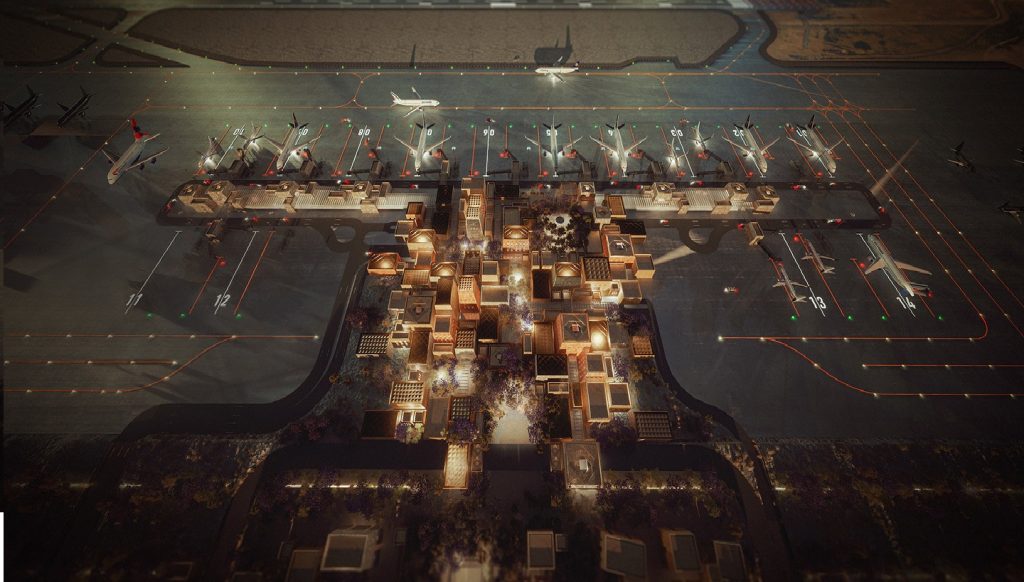UK-based architect Foster+Partners has unveiled its winning design proposal for the new terminal for Abha Airport in the Aseer region, Saudi Arabia.
Inspired by the surrounding village of Rijal Almaa, the design seeks to reinvent the airport terminal via a focus on providing fresh air, vegetation, and natural light.
The modular terminal features a series of clusters between the drop-off zone and the apron while interconnected clusters are interspersed with outdoor spaces and passageways.
Foster+Partners Studio head Stefan Behling said: “Learning from the local vernacular, our terminal guides passengers through a series of inviting human-scale spaces and connects them with green courtyards, which are open to the elements.
“This is a complete reinvention of the airport as we know it, with an emphasis on traditional Aseeri details, local materials, and terraced landscaping. It is both a celebration of - and an introduction to - the beauty of the Aseer region.”
According to Foster+Partners, the tapered stone buildings of varying heights are interconnected and form clusters around external courtyards and walkways.
The design also seeks to maximise natural ventilation by making use of the region's prevailing winds. The stone walls' firmness and diffused daylight will also help to make the indoor rooms comfortable.
The modularity of the terminal makes it adaptable, thereby allowing the airport to expand effectively as demand inevitably grows in the future.
Foster+Partners senior partner Nikolai Malsch said: “Buildings open onto landscaped courtyards that are surrounded by retail, restaurants, and cafés.
“Those waiting to board have the option to browse the shops and enjoy refreshments inside the airport or in the open air. Learning from the materiality of the nearby village [Rijal Almaa], rough stone facades contrast with a more colourful and refined interior palette.
“This anchors the scheme within its context and creates a distinctive gateway to the Aseer region.”









